92 Havant Road East Cosham, Portsmouth
£850,000
- Substantial Detached Residence with Annexe
- Large Corner Plot with South Facing Garden
- Main House: Four Bedrooms plus Three Receptions
- 19ft x 14ft Reception Hall with Galleried Landing
- Kitchen : Separate Utility : Two Bath/Shower Rooms
- Gas Central Heating plus Double Glazing
- Ingress/Egress Driveway to Drive-Through Garage
- Two Bedroom Self Contained Duplex Annexe
** VIEW OUR 360 DEGREE VIRTUAL TOUR ** We have pleasure in marketing for sale this substantial detached family residence situated on a large prominent corner plot located between Drayton and Cosham shopping facilities, popular school catchments plus railway services to London and coastal resorts. Owned in the family for almost fifty years and spanning over 3,600 sq.ft (336 sq.m), the house also features a self contained 'duplex' annexe/apartment perfect for relatives or home and income opportunity. Once inside the main house you will be greeted by an impressive 19ft x 14ft vaulted reception hall with galleried landing plus three reception rooms, kitchen, utility room and cloakroom on the ground floor while there are four generous bedrooms, large bathroom with shower and an en-suite to the master bedroom on the first floor. Access to the east wing annexe is via an external staircase leading to a first floor living room and kitchen/breakfast room plus two bedrooms and bathroom on the upper floor. Externally, you have the convenience of an ingress/egress driveway offering ample parking leading to an integral 'drive-through' garage with additional hardstanding to caravan/boat and access from Mulberry Lane to the rear. There are good size gardens to the side and rear primarily South facing. Although general updating/moderisation is required, viewing is highly recommended to appreciate both the size, flexibility and location of this fine family home.
Click to enlarge
| Name | Location | Type | Distance |
|---|---|---|---|

Portsmouth PO6 2RA




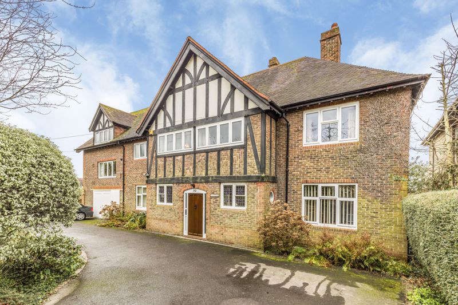
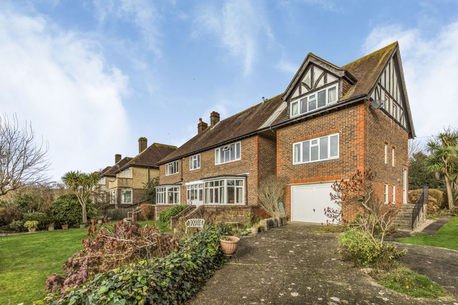
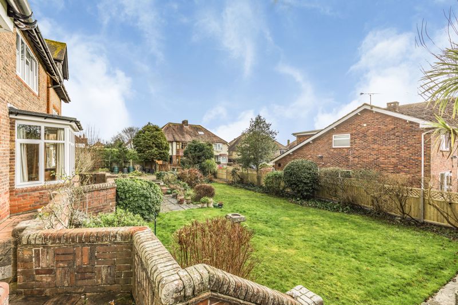
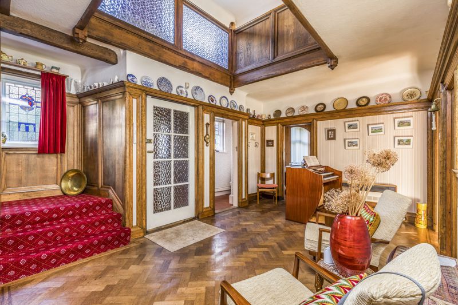
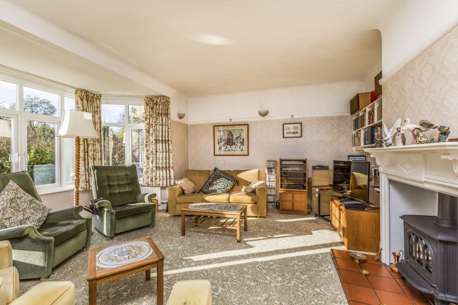
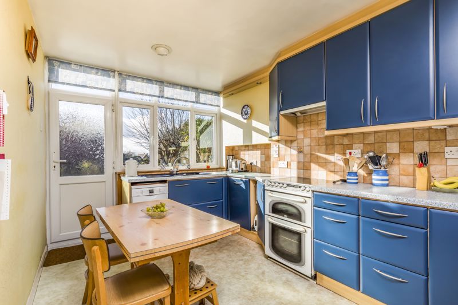
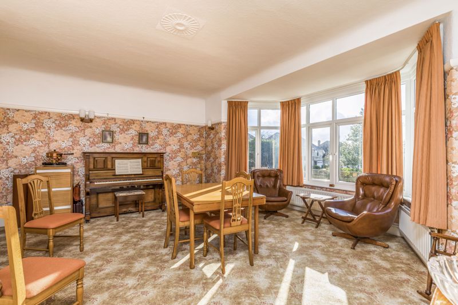
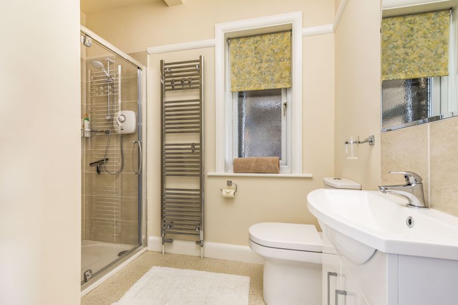

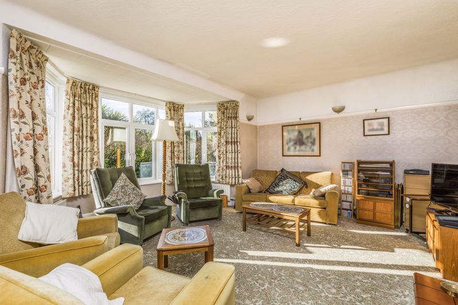
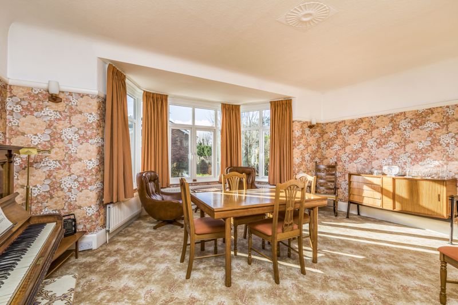


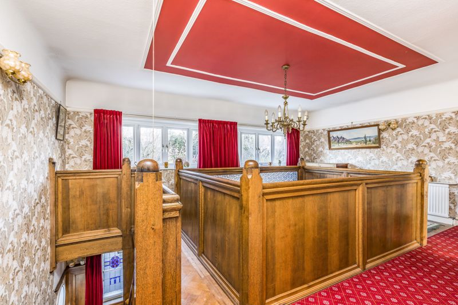
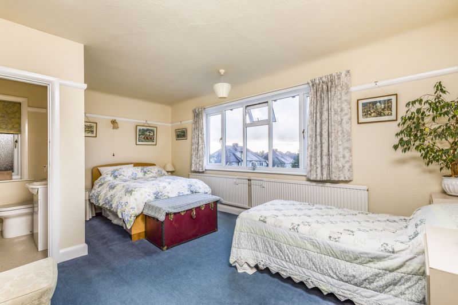


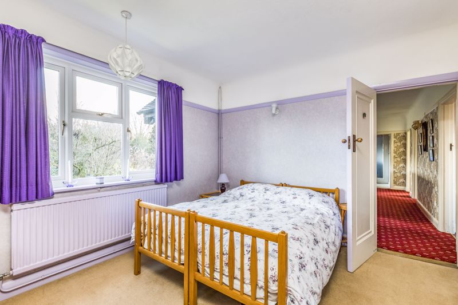

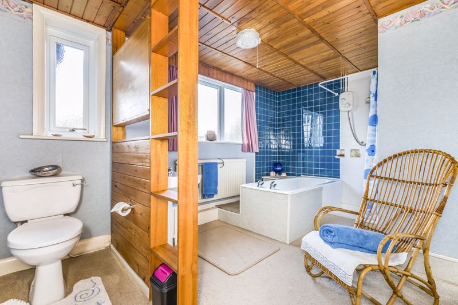
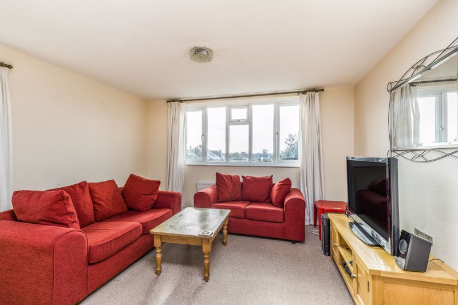
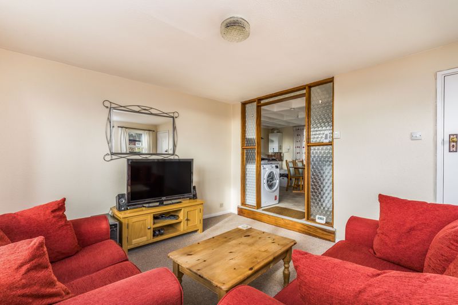
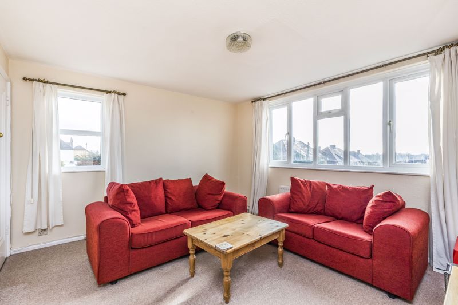
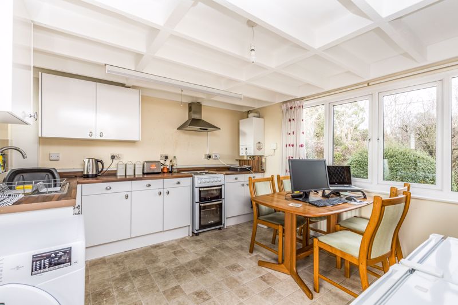
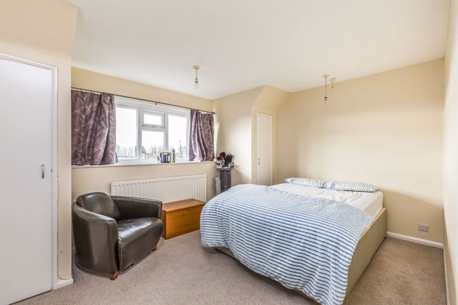

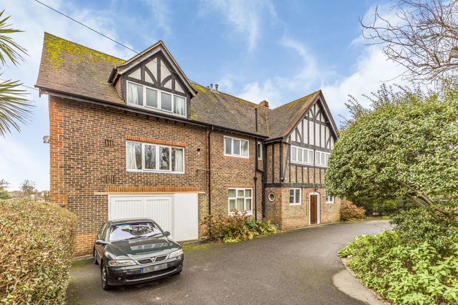
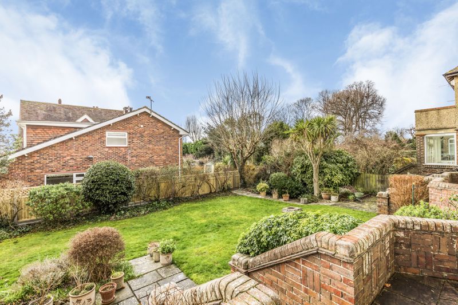
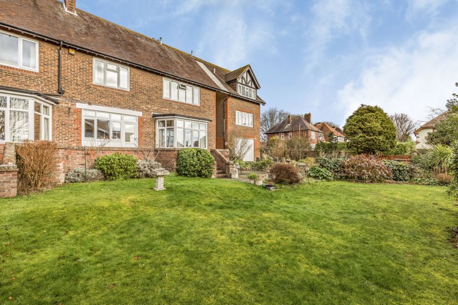









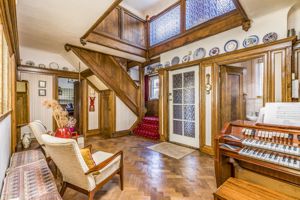


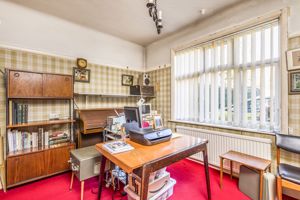
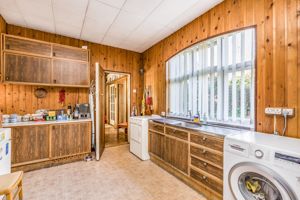


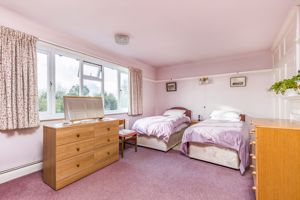
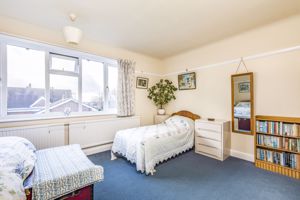

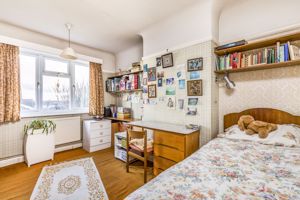






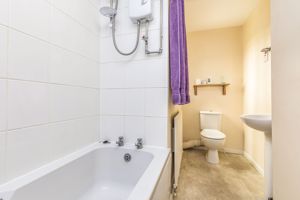



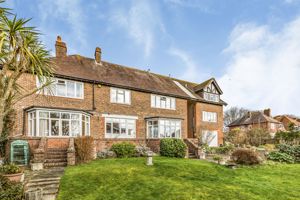

 6
6  3
3  4
4 Mortgage Calculator
Mortgage Calculator
