The Saltings, Farlington
£315,000
- Three Bedroom Mid-Terraced House
- Sought After Location
- Solent and Springfield School Catchment
- Westerly Facing Garden
- Two Double Bedrooms
- Extended Kitchen and Dining Area
- Garage in Separate Block
- No Forward Chain
We have pleasure in marketing for sale this THREE BEDROOM mid-terraced home, situated in a sought after Farlington location within the catchment area for SOLENT and SPRINGFIELD schools. The property has been well maintained by the current owner and in brief the accommodation comprises; entrance hallway, living room, and an EXTENDED kitchen and dining area with double doors leading to the conservatory. Upstairs are three bedrooms, two of which are double and the family bathroom. The Westerly facing, fence enclosed rear garden is mainly laid to lawn flanked by shrub boarders with a decking area adjoining the back of the house which enjoys an abundance of sunshine. The property also boasts a GARAGE which is situated in a separate block. Offered with NO FORWARD CHAIN, we highly recommend viewing to appreciate both the accommodation and location on offer.
Click to enlarge
| Name | Location | Type | Distance |
|---|---|---|---|

Farlington PO6 1LG
 3
3  1
1  1
1



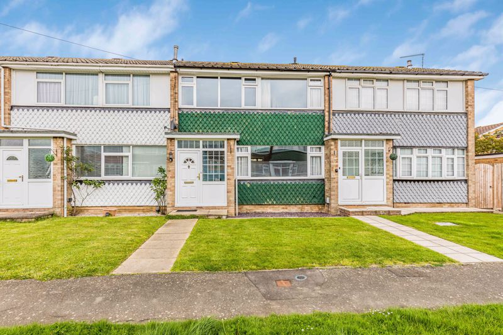
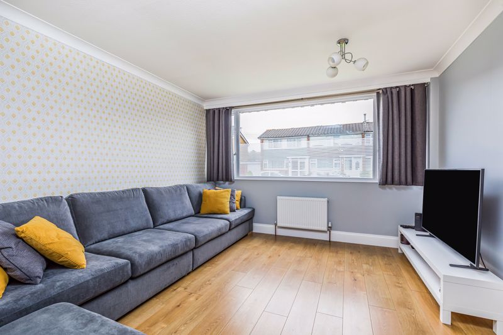
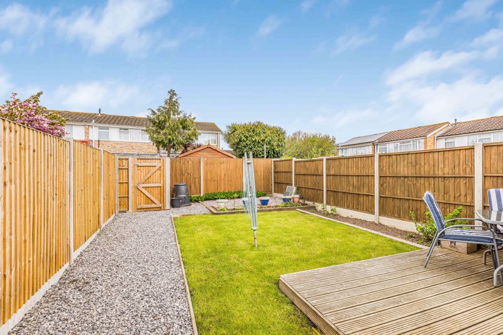
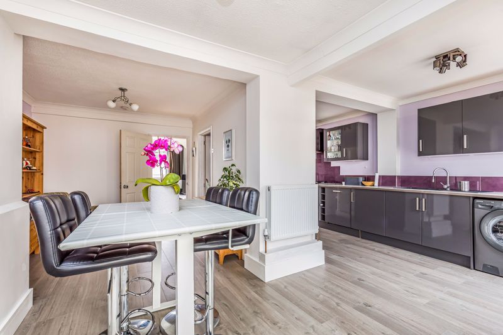
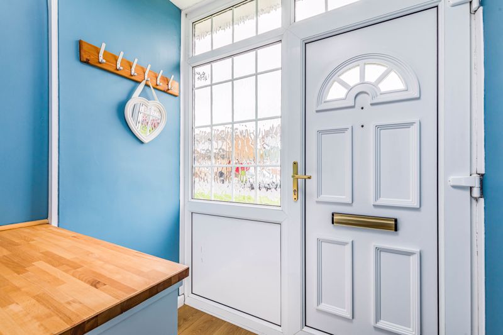

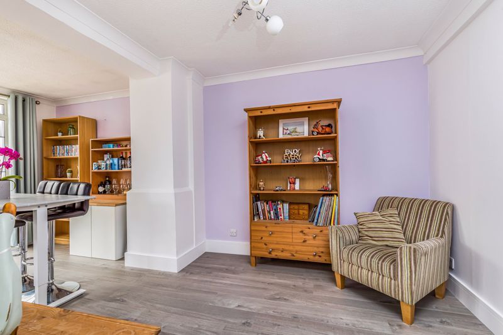

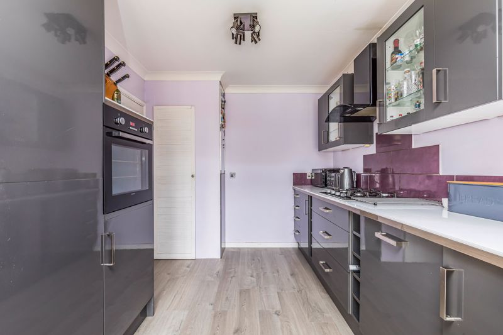

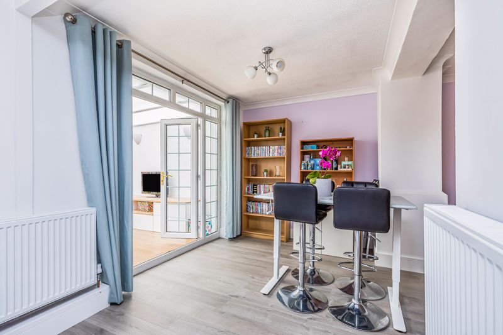
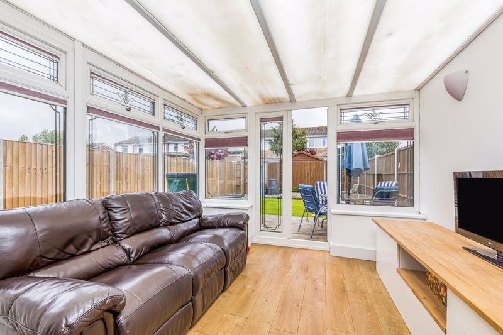

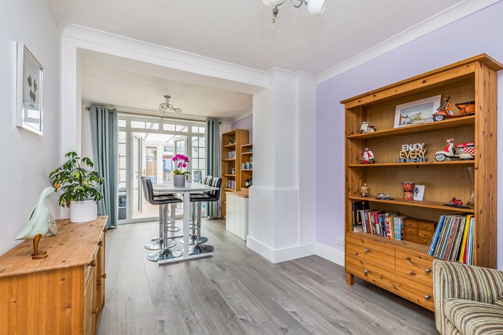
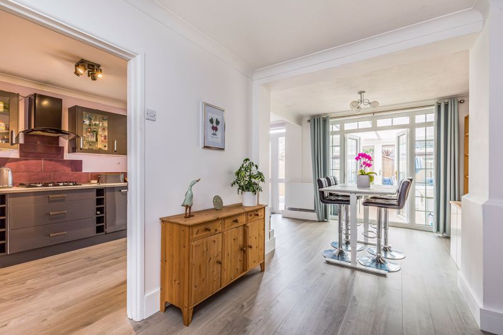
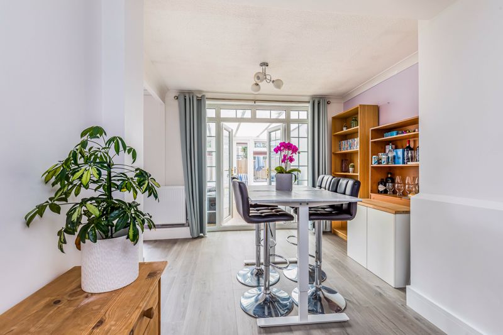
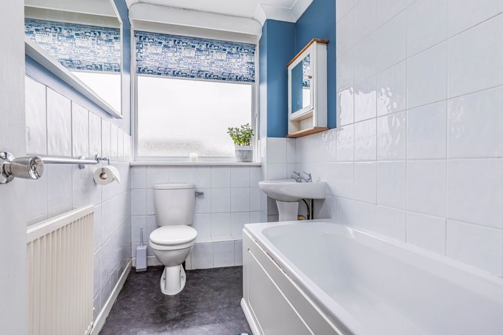

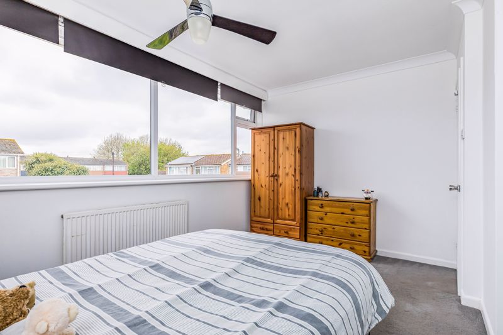
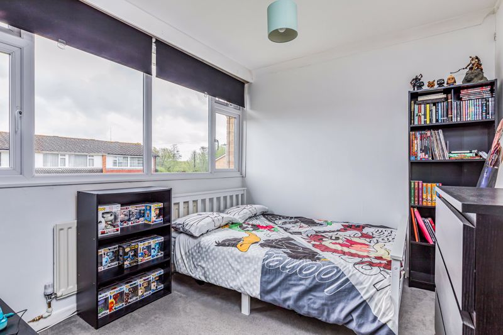
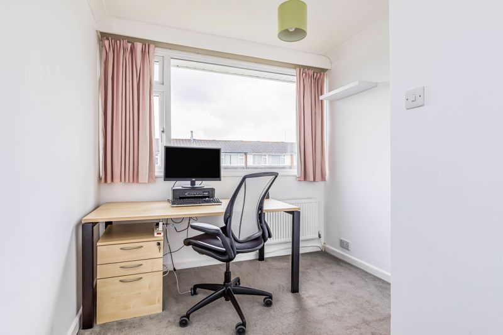
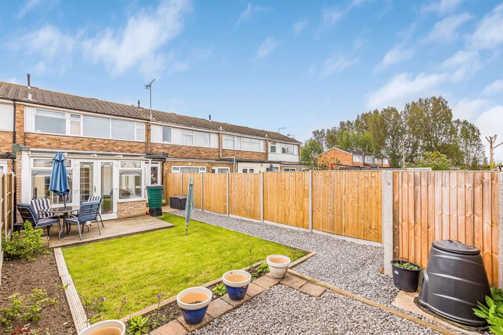
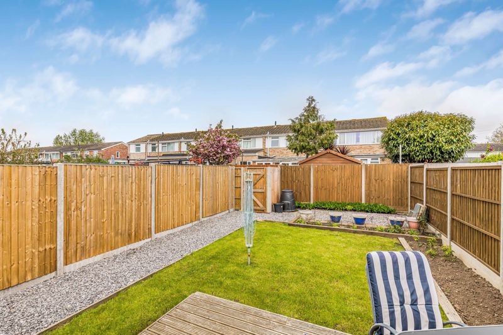
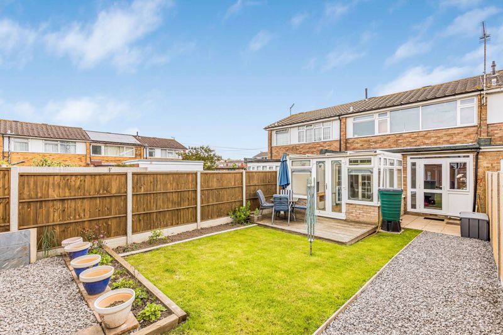






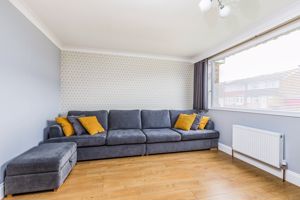

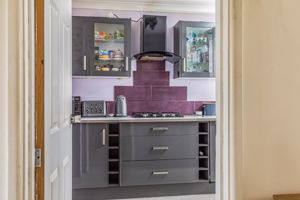

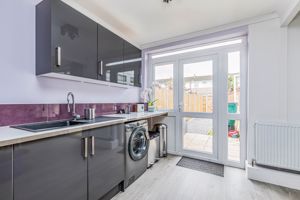


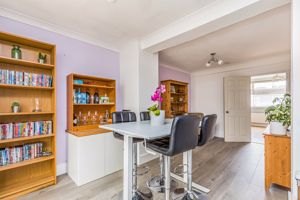




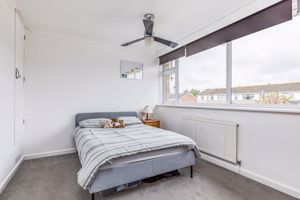






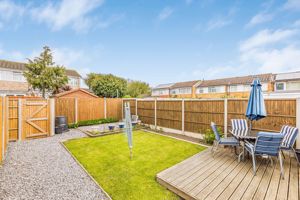

 Mortgage Calculator
Mortgage Calculator
