Grant Road, Portsmouth
£550,000
- Substantial Four Bedroom Semi-Detached House
- Fabulous Cul-de-Sac Location on Upper Hillslopes
- 100ft (30m) Rear Garden Backing onto Open Fields
- Almost 1,700 sq.ft (156 sq.m) of Accommodation
- Two Receptions : Kitchen : Garden Room
- Two Bath/Shower Rooms : Ground Floor Cloakroom
- Gas Central Heating and Double Glazing
- Long Driveway to 26ft Garage/Workshop
** VIEW OUR 360 DEGREE VIRTUAL TOUR ** We have pleasure in marketing for sale this SUBSTANTIAL semi-detached family home situated in the cul-de-sac section of Grant Road located on the upper hillslopes PLEASANTLY backing on to open fields. Solent Infant and Junior Schools are both within a short walk along with local shopping including Sainsbury supermarket plus access to the M27 COASTAL road nearby. Although requiring updating, at almost 1,700 sq.ft (156 sq.m), the SPACIOUS accommodation spans three floors comprising; entrance porch, reception hall, living room, separate dining room, kitchen, double glazed garden room and cloakroom on the ground floor. There are three bedrooms (two double) on the first floor together with the family bathroom plus a fourth double bedroom fine SOUTHERLY sea and cityscape views and adjoining shower room on the second floor. Externally, there is a long driveway with ample parking for a number of vehicles leading to a 26'7 x 8' GARAGE and side gate access to the 100ft (30m) rear garden with patio, EXTENSIVE lawns and shed. Demand is likely to be high so your earliest viewing is strongly recommended.
Click to enlarge
| Name | Location | Type | Distance |
|---|---|---|---|
Portsmouth PO6 1DU




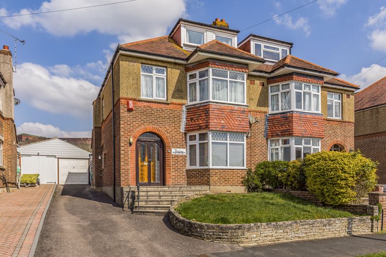
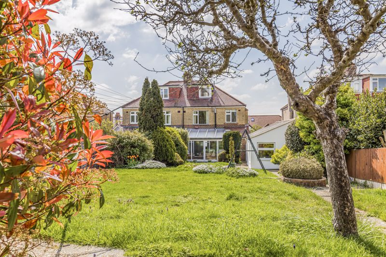
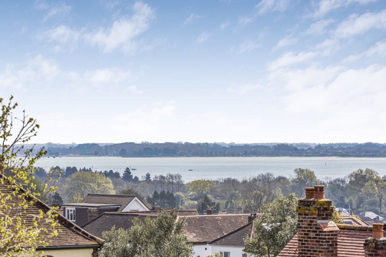
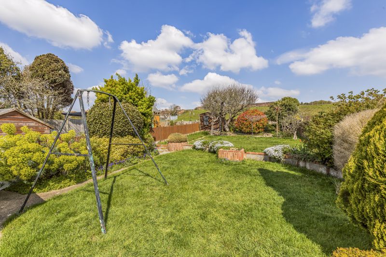
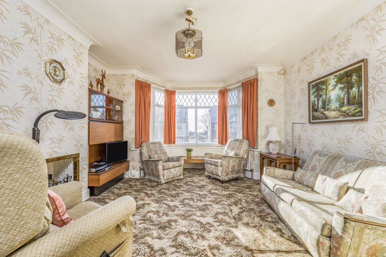
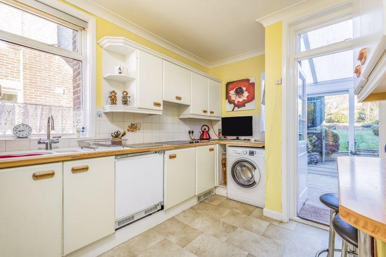
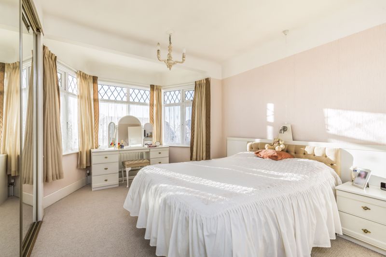
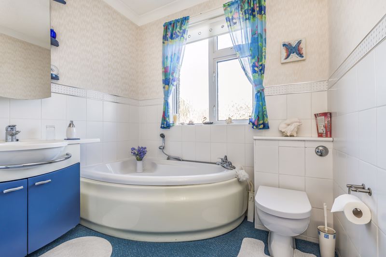
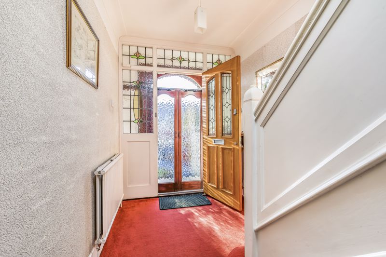
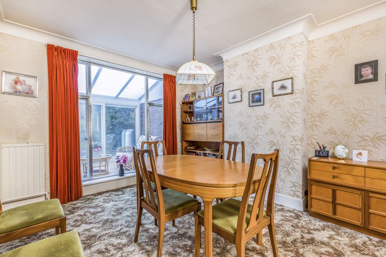

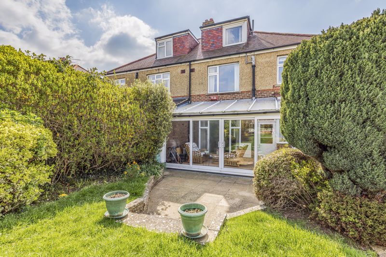
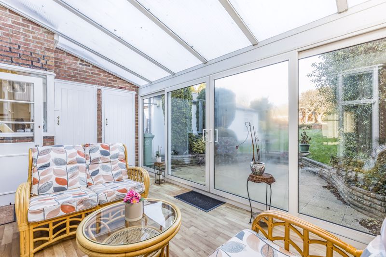
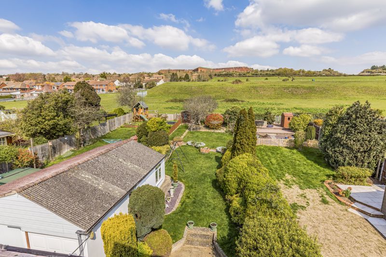
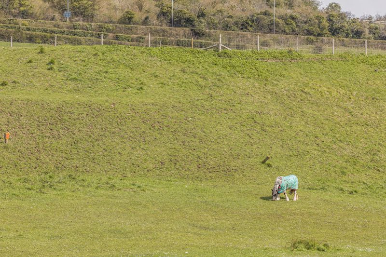
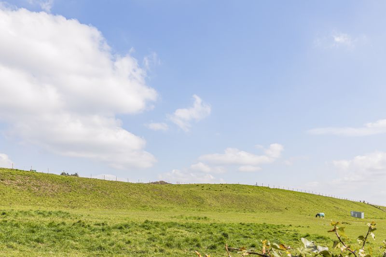
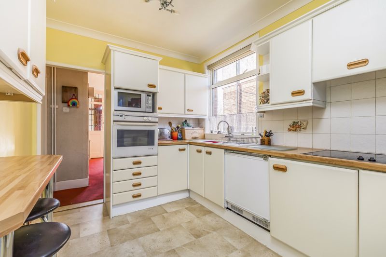
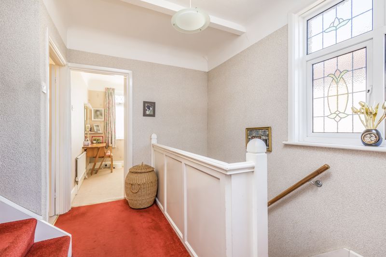
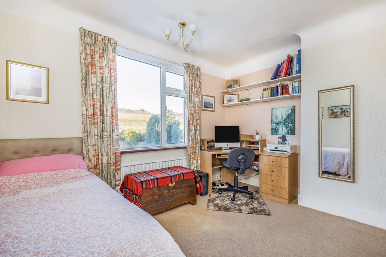
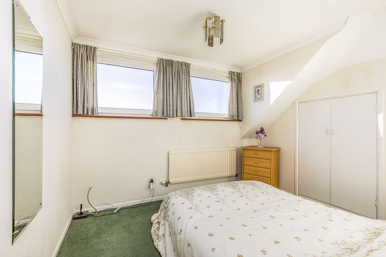
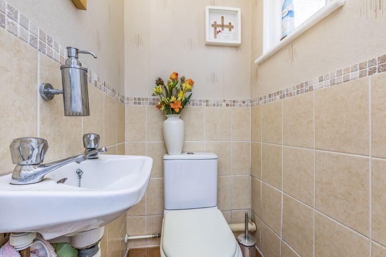
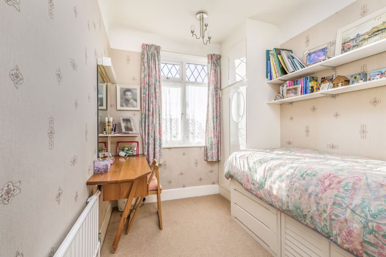
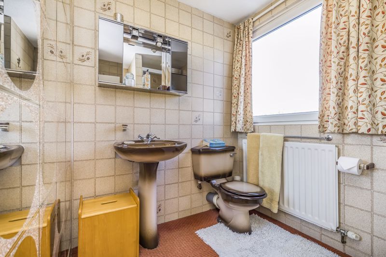
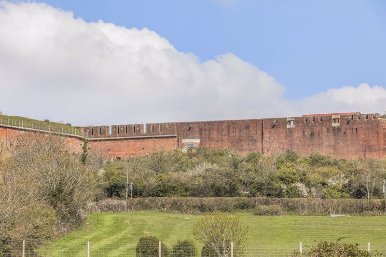
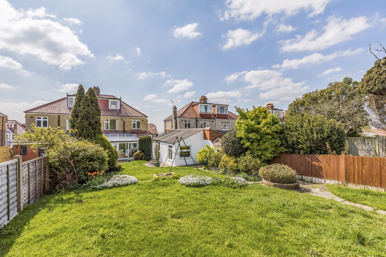
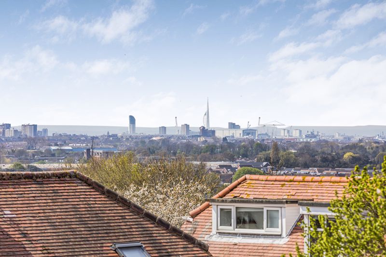
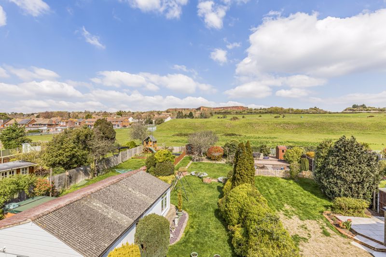

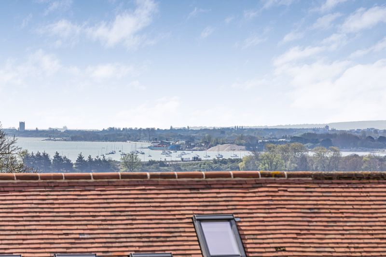
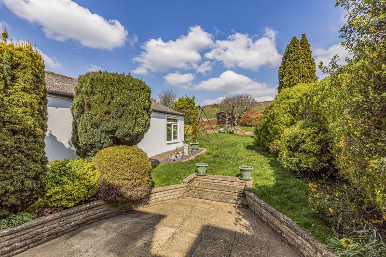
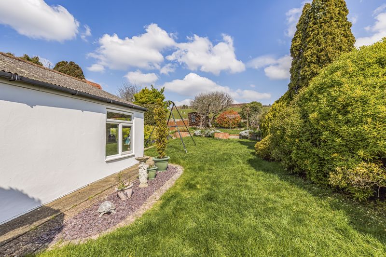
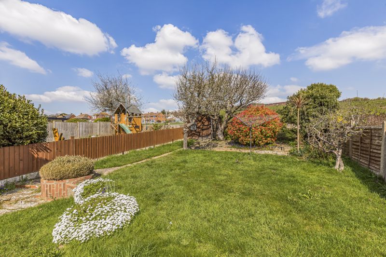
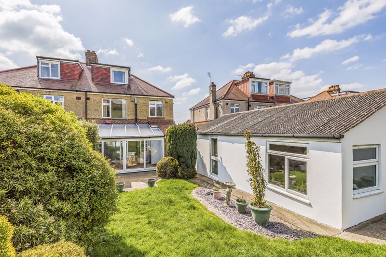
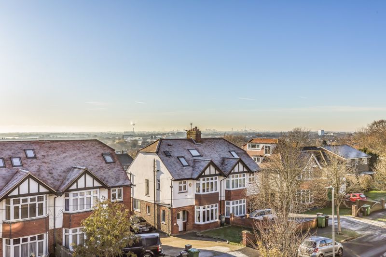










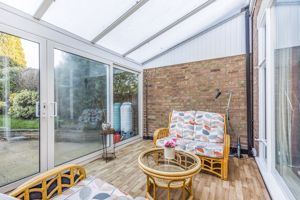
















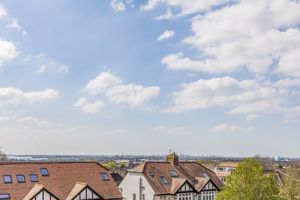







 4
4  2
2  2
2 Mortgage Calculator
Mortgage Calculator
