Arran Close Cosham, Portsmouth
£595,000
- Five Bedroom Detached Family Residence
- Tucked Away in Elevated Cul-de-Sac Location
- Over 1,800 sq.ft (170 sq.m) of Accommodation
- Three Reception Rooms (Living/Dining/Study)
- Fitted Kitchen/Breakfast Room : Utility Room
- Master bedroom with En-Suite Bathroom
- Delightful Mature Gardens Backing onto Downland
- Detached Double Garage plus Ample Additional Parking
** VIEW OUR 360 DEGREE VIRTUAL TOUR ** We have pleasure in marketing for sale this substantial 1990's built FIVE BEDROOM detached residence occupying a generous plot 'tucked away' at the end of an ELEVATED cul-de-sac just north of Cosham town centre. Cosham Heights consists of modern detached houses located on the southern slopes of Portsdown Hill neighbouring the Queen Alexander hospital, local schooling, shopping, railway service and easy access to the city of Portsmouth making this the PERFECT family proposition. Although requiring some updating, the SPACIOUS interior features; a large reception hall, cloakroom, triple aspect living room, dining room, TV room/study, kitchen/breakfast room and separate utility room on the ground floor while the GALLERIED landing on the first floor provides the five bedrooms, en-suite to the master bedroom and family bathroom. With a plot of approx 105ft x 50ft (32m x 15m), there are MATURE gardens to three sides with natural boundaries, patio and lawns together with driveway parking for several cars leading to a detached DOUBLE garage. Early viewing is strongly advised to appreciate the size and location on offer.
Click to enlarge
| Name | Location | Type | Distance |
|---|---|---|---|

Portsmouth PO6 3UD




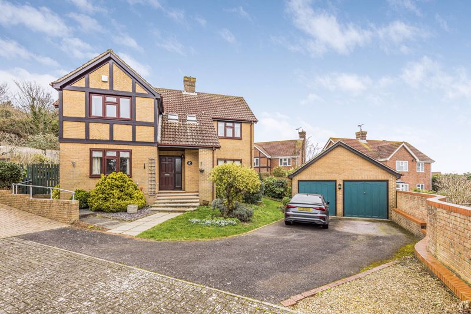
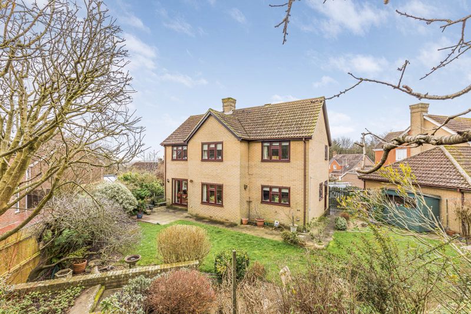
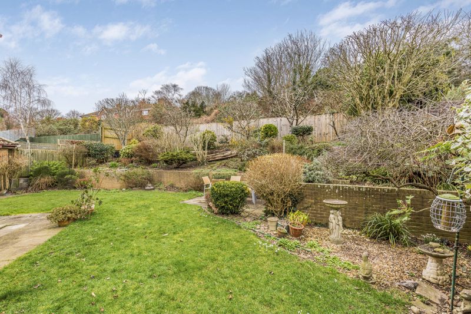
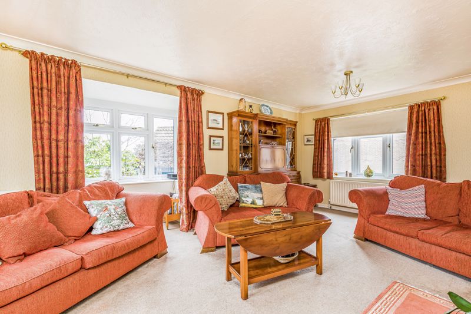
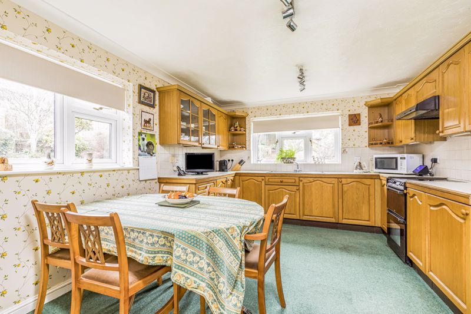

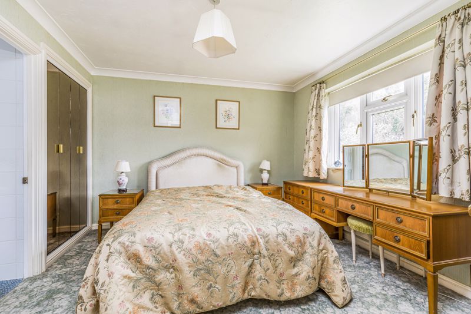

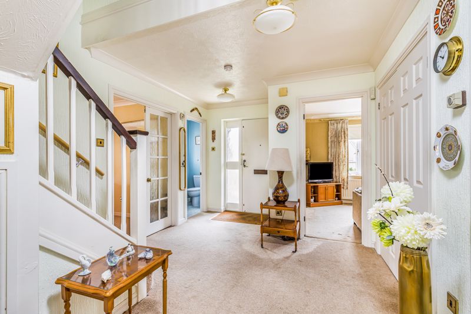
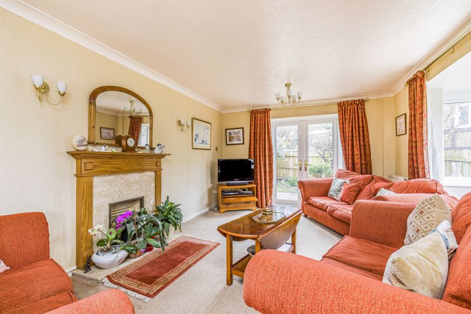
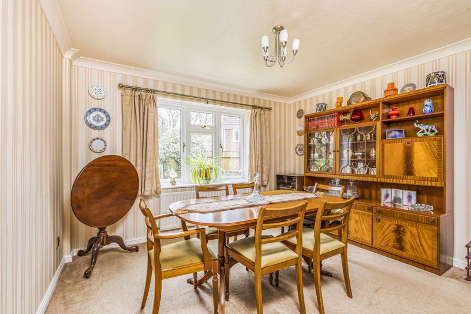
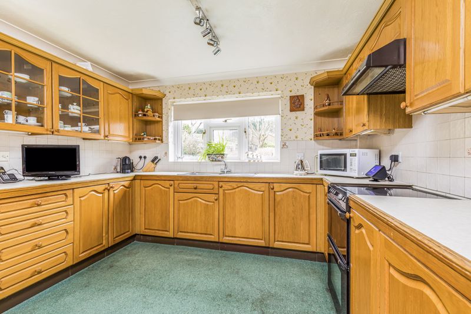
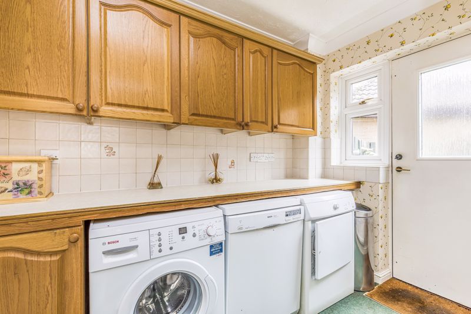
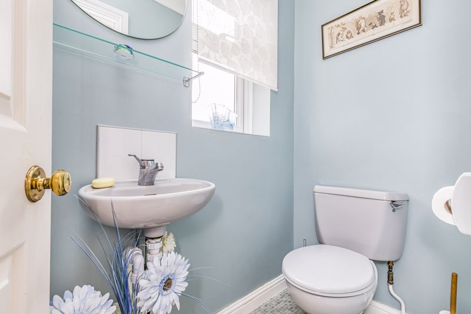
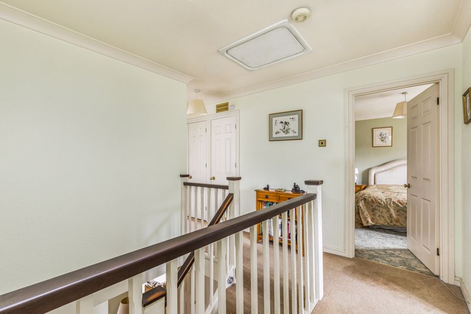
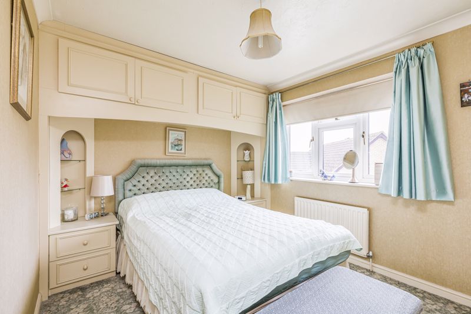
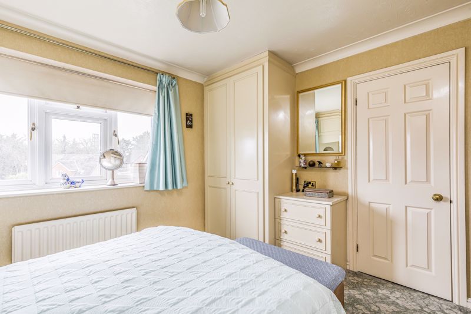
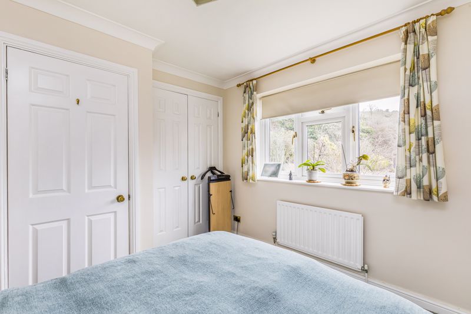
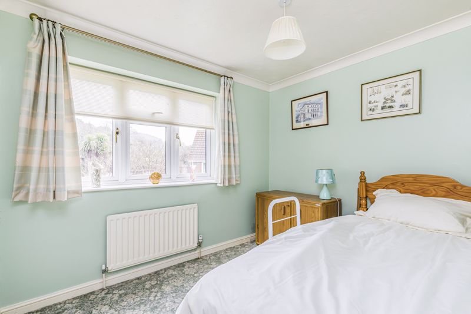

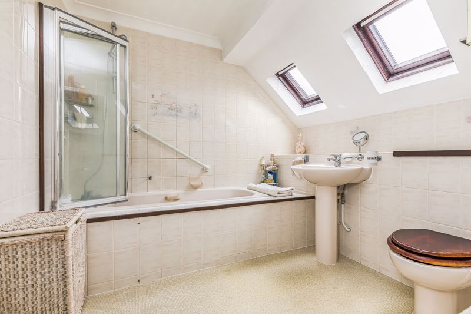
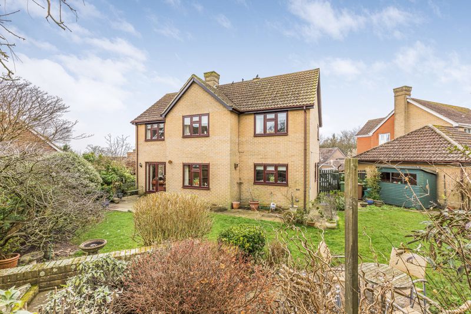
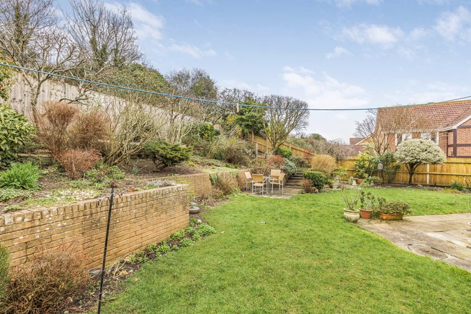
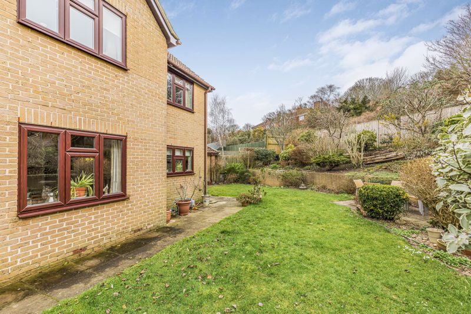
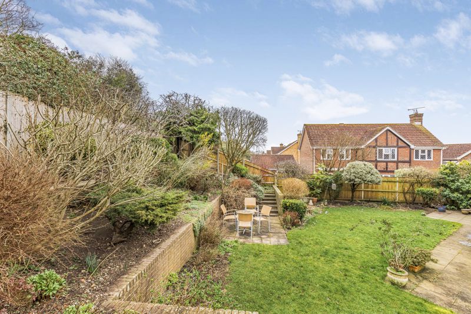





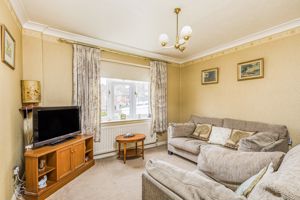

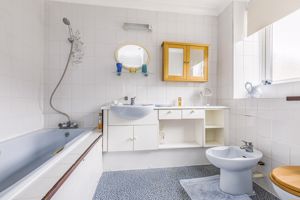











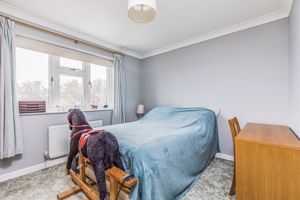






 5
5  2
2  3
3 Mortgage Calculator
Mortgage Calculator
