Bath Square, Old Portsmouth
Guide Price £3,250,000
- Unique Historic Landmark Property
- Private Two Deck Jetty & Watch House
- Currently Four Bedrooms plus Study
- Kitchen/Dining Room Opening onto Jetty
- Roof Terrace with Solent & IOW Views
- Living Room with Harbour & Solent Views
- Wealth Of Original & Period Features
- Viewings from Verified Buyers Only
We have been asked to market some outstanding homes in our time but this house truly ranks as one of the most individual and unique homes in the Solent area. The property was originally used by Customs Officers from at least the early 1700's through to the 1970's when it was purchased by the current owner’s family. Located at the entrance of Portsmouth Harbour on the famous ‘Spice Island’ fabled in history. The Old Customs Watch House has played witness to the Nation’s history with a plethora of ships leaving and entering the harbour including Nelson, Wellington, Captain Scott of the Antarctic, Kings and Queens even witnessing the birth of Australia with the first fleet. Notwithstanding the constant passage of Royal Naval vessels over the Centuries, including both World Wars, the submarines from HMS Dolphin directly opposite to the Falklands task force contrasted by the sleek racing machines of Ben Ainsley team that are located nearby, a history that few other houses in the Country could boast of, truly forming a part of the United Kingdom’s heritage. William Wyllie the famous Seascape Artist who lived at Tower House a few doors away famously quoted that the ships passed so close to his house he felt he “could pass a biscuit to the ship’s Captain as it left the harbour” but with the Old Customs Watch House you truly feel you could leap aboard, round the deck and leap off again without getting your feet wet. The property was originally built with a slipway allowing the Customs oared cutters to launch directly into the harbour hence the racks for the oars still to be found in the Kitchen/Dining Room which previously served as the boat house. In the Drawing Room hammock hooks are still evident on the beams. Amusingly one of the other unique feature is the position of the Letter box located at the top of the front door. This was placed at this level to curtail a local custom that developed in the 18th century of people urinating through the letterbox. In 1905 the upper jetty was built with the observation hut to give an unrestricted view of the harbour approaches the adjacent (Now demolished) Quebec Hotel was blocking the open view. With the advent of motor vessels, the lower deck replaced the slipway allowing boats to be lowered via davits and larger motor vessels to moor alongside the jetty which the current owner has turned into a lovely garden with ample seating area. There is potential with the roof terrace to develop further accommodation and retain a balcony subject to consultation with the local planning authorities and it may also be permissible to convert the former bonded store into a garage which again would be subject to the necessary permissions. The current owner has created a comfortable home where one instantly feels relaxed the minute the front door closes behind you. The property could suit a number of different layouts leaving the new owner to utilise and adapt the various rooms to create their own story at this outstanding home.
Click to enlarge
| Name | Location | Type | Distance |
|---|---|---|---|
Old Portsmouth PO1 2JL
 4
4  3
3  2
2


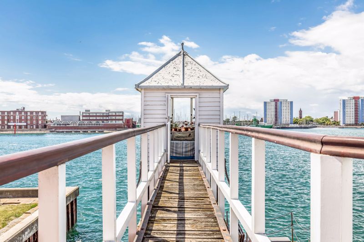

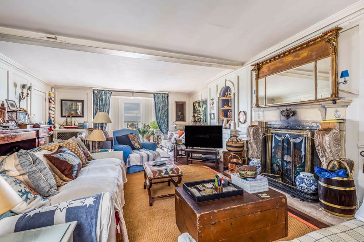
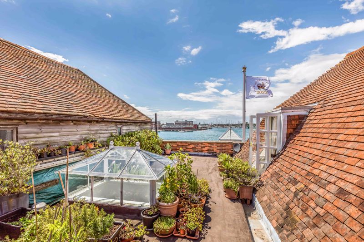

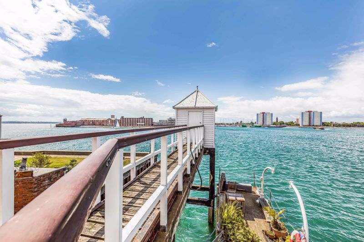

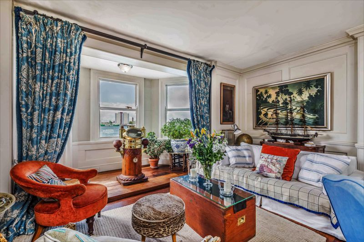
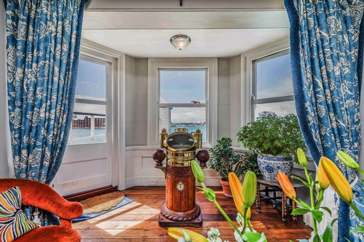
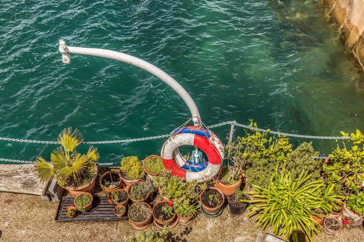
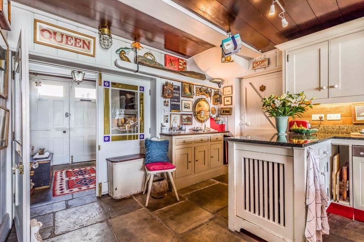
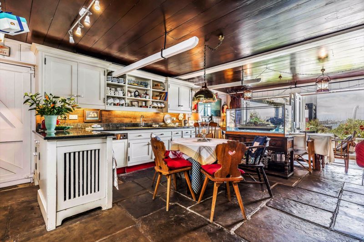

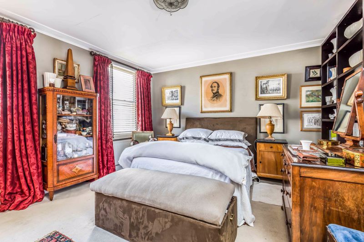
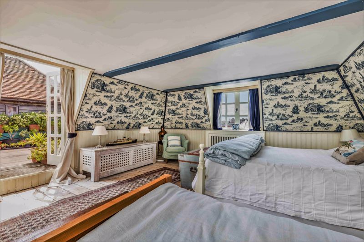
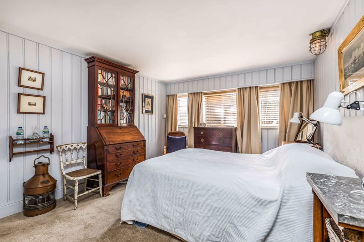
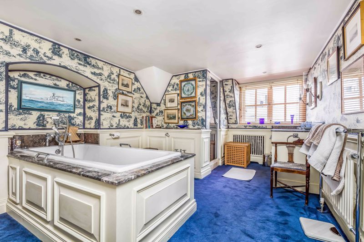
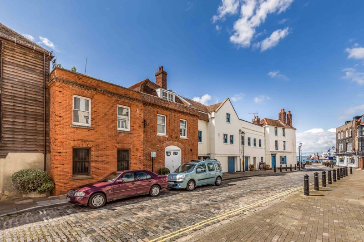
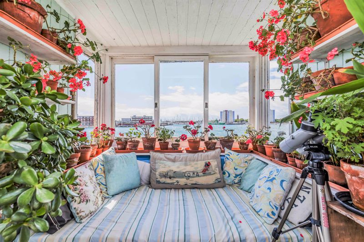
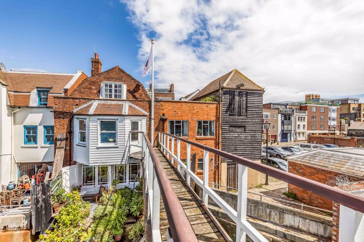
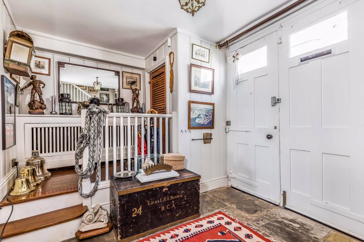
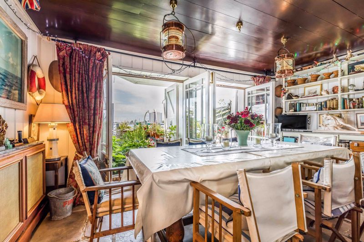
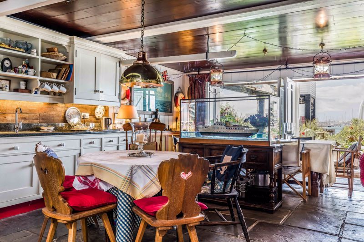
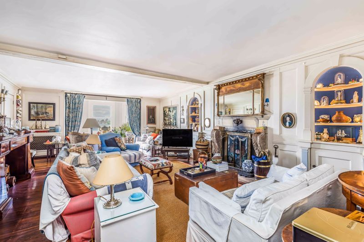
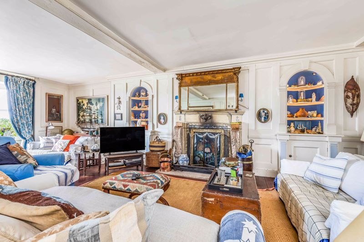
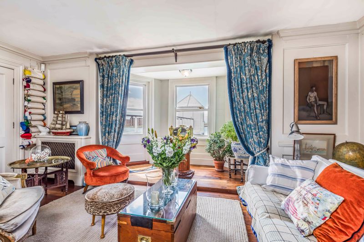
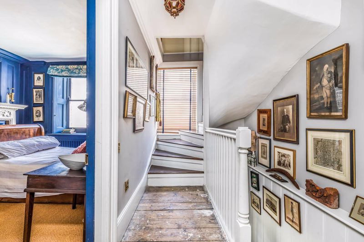
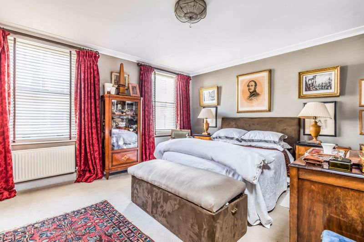

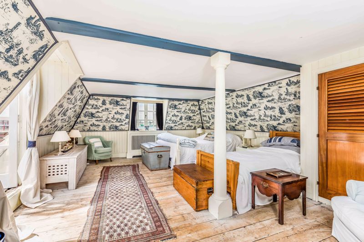
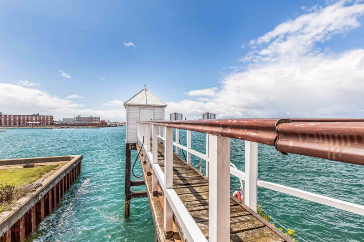
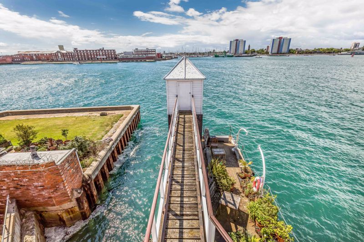
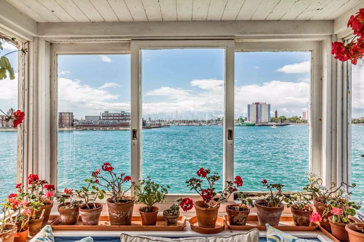
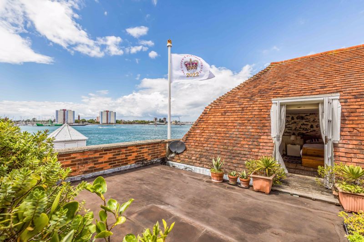
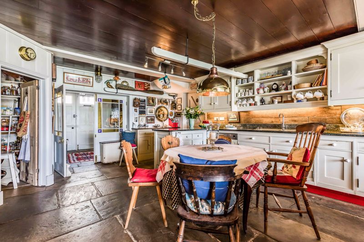
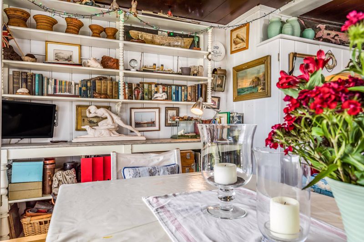
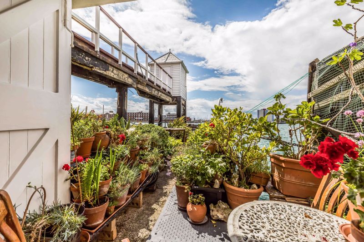
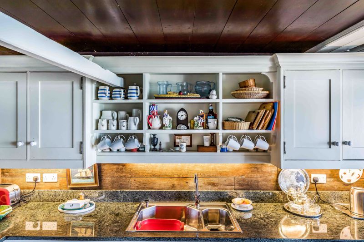
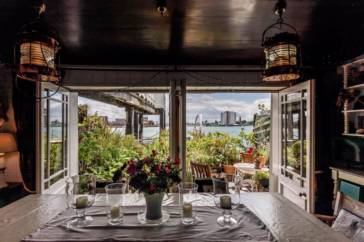
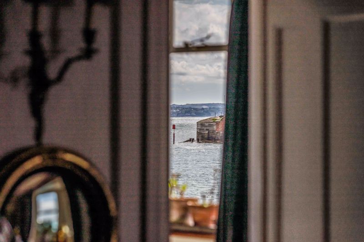
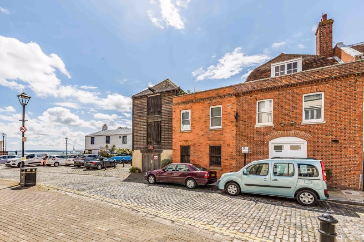

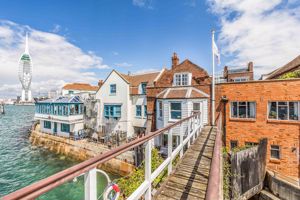


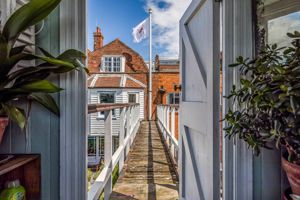

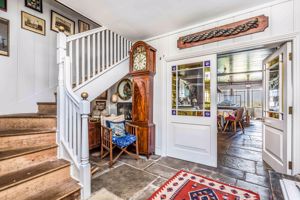





















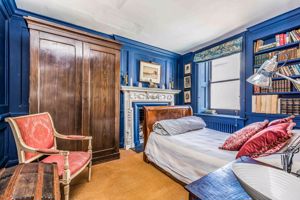













 Mortgage Calculator
Mortgage Calculator
