Queen Anne's Drive, Havant
£695,000
- Delightful Detached Home of Character
- Quarter Acre Corner Plot with Double Garaging
- Excellent Residential Location
- Four Bedooms Plus Three Reception Rooms
- Master Bedroom with En-Suite Shower Room
- Kitchen/Breakfast Room with Utility Area
- Ample Driveway Parking : Good Size Gardens
- Updating/Modernisation Required : No Chain
** VIEW OUR 360 DEGREE VIRTUAL TOUR ** We have pleasure in bringing to the market this Imposing Character Residence situated on an enclosed corner plot of approximately quarter of an acre in an excellent location close to the many facilities at Havant Town Centre as well as convenient access to the A3(M)/M27 coastal commuter roads. Approached via wrought iron gates this perfect family home offers a very spacious layout and although requires updating/modernisation throughout, the accommodation comprises; reception hall, two aspect living room, formal dining room, study, kitchen/breakfast room and cloakroom on the ground floor while there is a galleried landing, four good size bedrooms including a master bedroom with en-suite shower room and family bathroom on the first floor. Externally, the property features wrap-around gardens containing an abundance of trees, plants and flowers while double gates lead to ample driveway parking and double garaging/carport with separate workshop. There is an internal courtyard with gate leading to the lawned rear garden. The overall plot measures some 125ft x 90ft (38m x 27m). With anticipation of a high demand, we would strongly recommend pre-booking your viewing appointment as soon as possible. There is no forward chain.
Click to enlarge
| Name | Location | Type | Distance |
|---|---|---|---|
Havant PO9 3PG





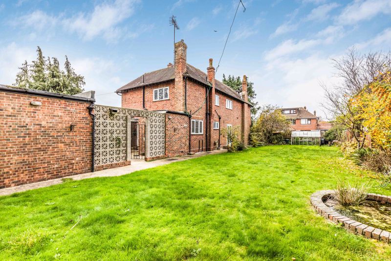
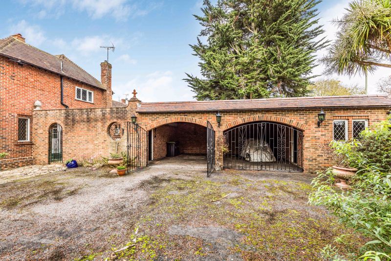
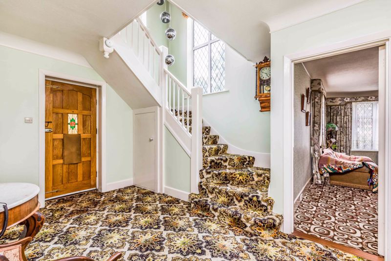
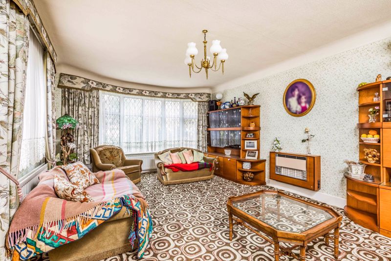
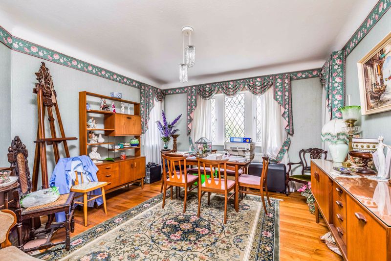
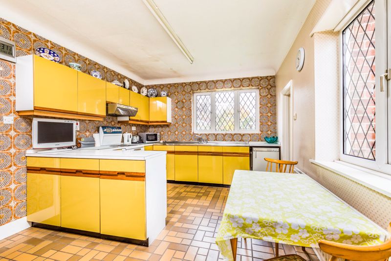
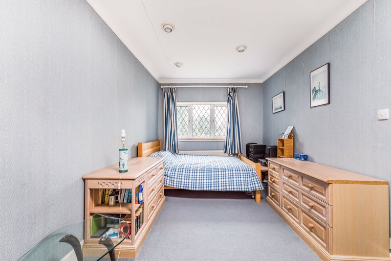
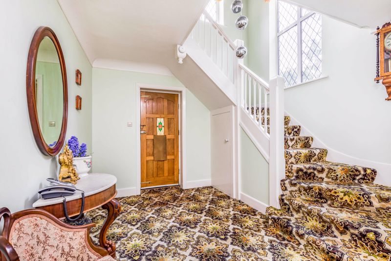
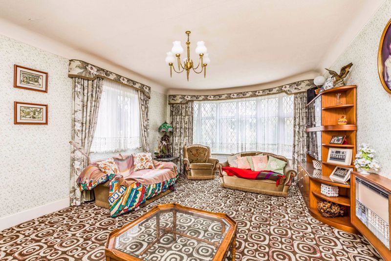
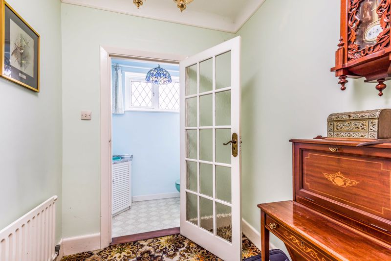
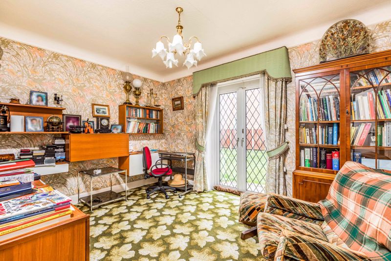
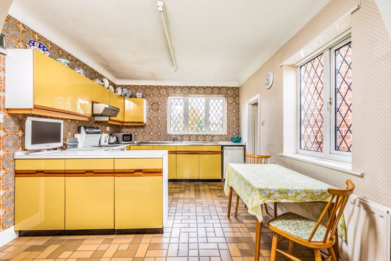
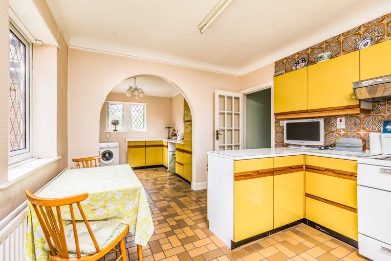
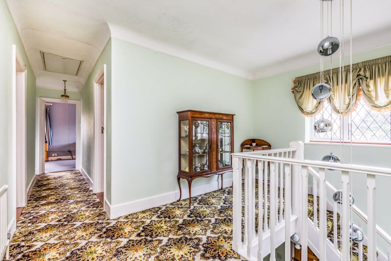
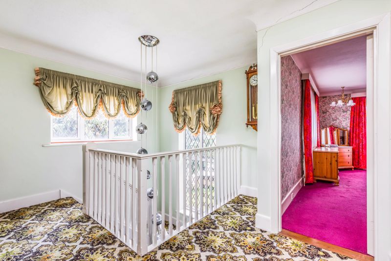
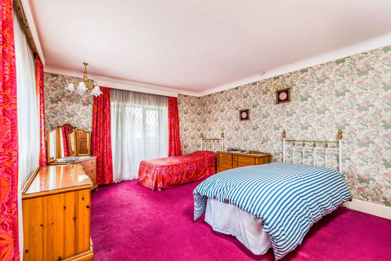
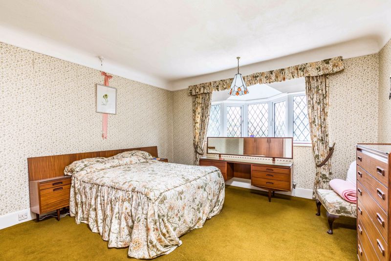
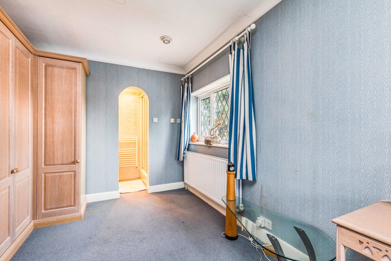
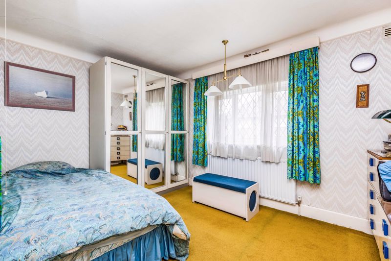
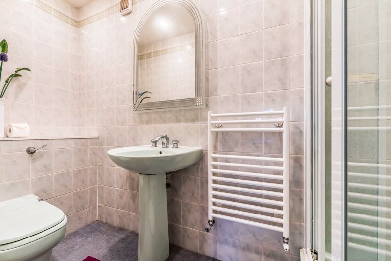
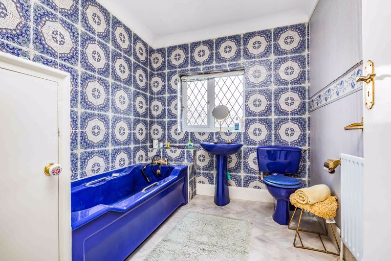
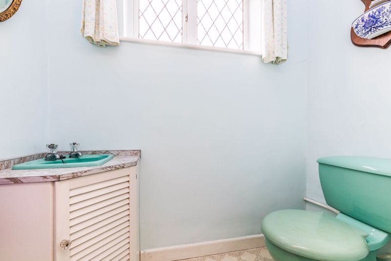
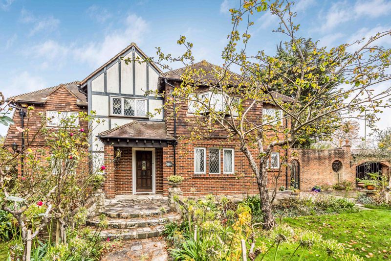
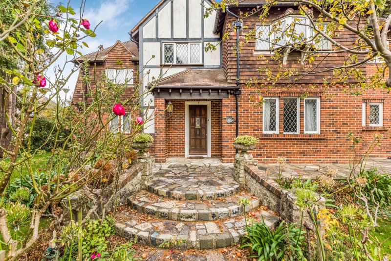
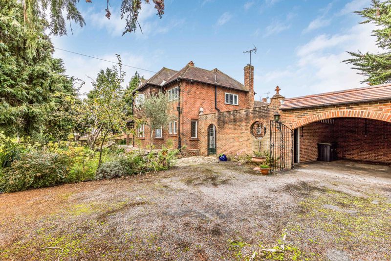
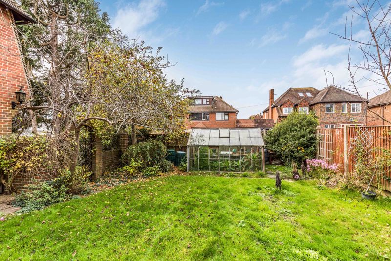
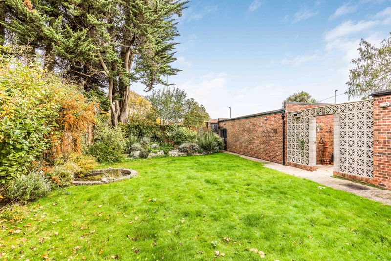
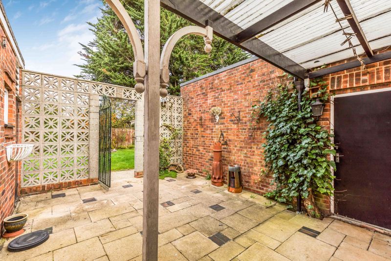
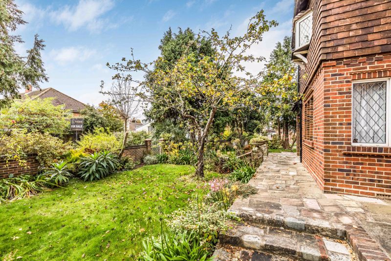
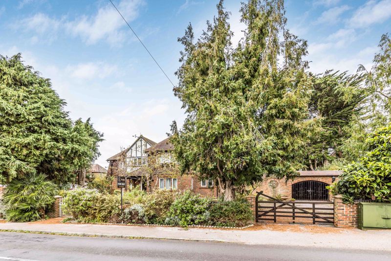
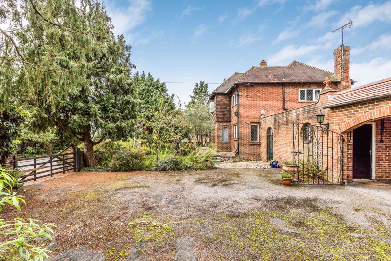
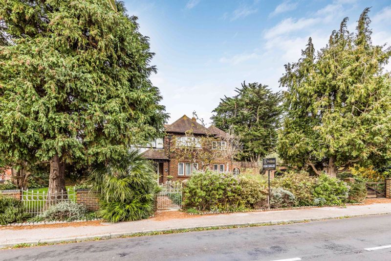
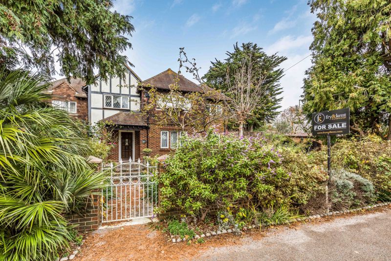
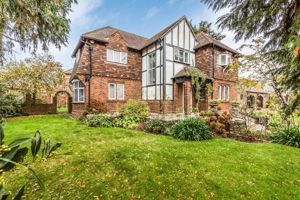


































 4
4  2
2  3
3 Mortgage Calculator
Mortgage Calculator
