Whitwell Road, Southsea
£710,000
- Substantial Edwardian Semi-Detached Residence
- Highly Requested Craneswater Conservation Area
- Just Around the Corner from Canoe Lake & Seafront
- Five Double Bedrooms plus Dressing Room & Study
- Three Reception Rooms : Fitted Kitchen with Appliances
- Two Useful Basement Rooms
- Lovely Landscaped Garden with Decked Patio Terrace
- Early Viewing Strongly Recommended
** VIEW OUR 360 VIRTUAL TOUR** Fry & Kent is delighted to market for sale for the first time in almost 30 years, this IMPOSING Edwardian semi-detached residence located within the desirable Craneswater & Eastern Parade CONSERVATION Area a short walk from Canoe Lake and Southsea seafront. Enhanced by its wide square bay windows and gated forecourt, this SUBSTANTIAL family home must be seen to appreciate the size and flexibility of the accommodation on offer comprising; recessed entrance porch, BEAUTIFUL reception hall, living room, dining room, breakfast room and fitted kitchen complete with integrated appliances on the ground floor. The split level first floor features a master bedroom with an adjoining DRESSING room, two further double bedrooms, lovely family bathroom, separate shower room and study whilst there are a further two double bedrooms on the second floor. The BASEMENT provides two areas, one used as a laundry room. Externally, there is a side gate access to the rear garden which has been LANDSCAPED and features a raised decked terrace ideal for alfresco dining and entertaining. Early Viewing strongly advised to avoid disappointment.
Click to enlarge
| Name | Location | Type | Distance |
|---|---|---|---|

Southsea PO4 0QS




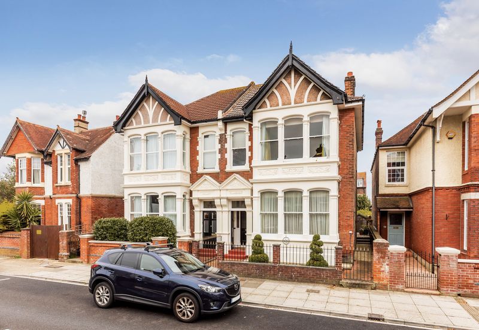
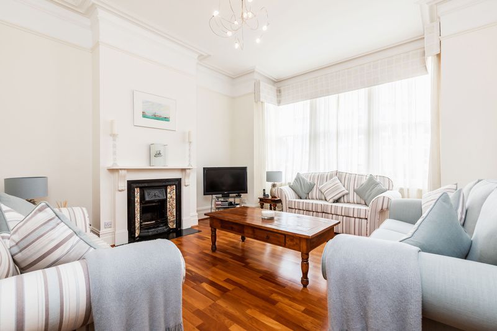
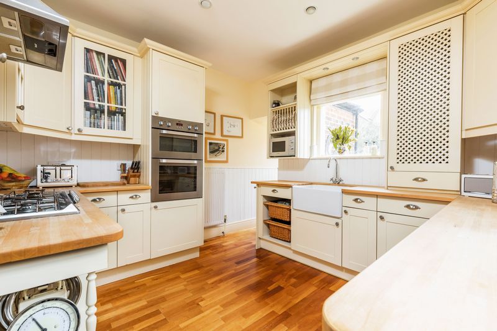
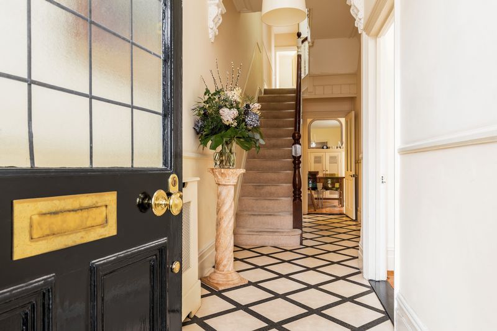
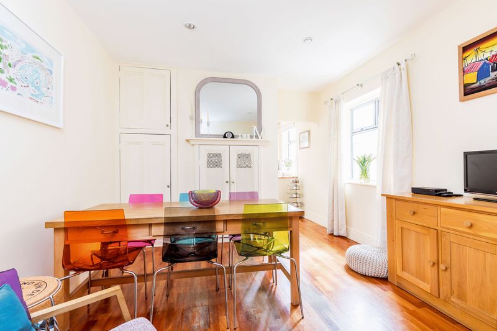

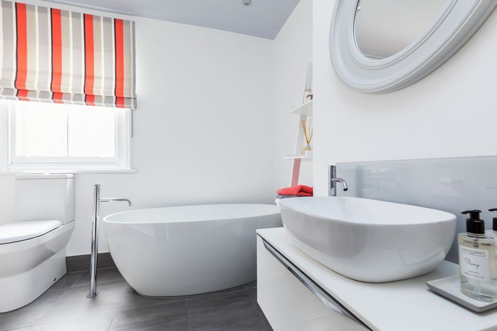
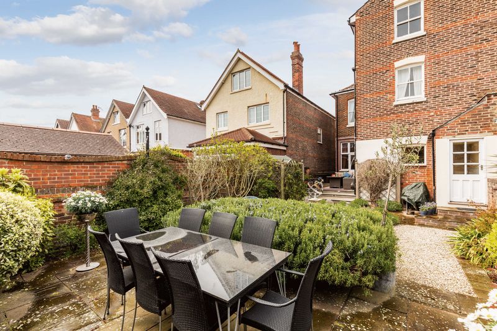
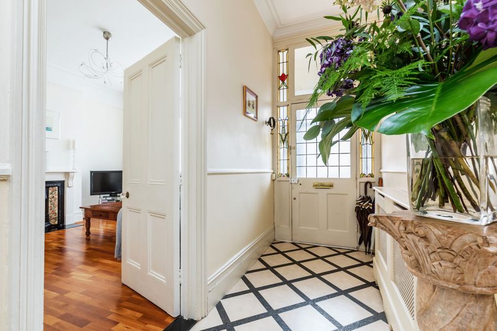
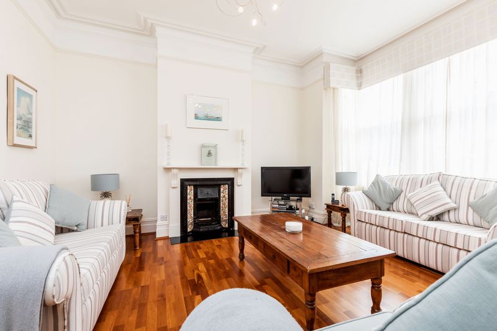
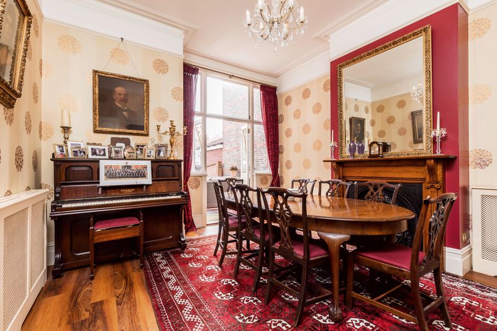
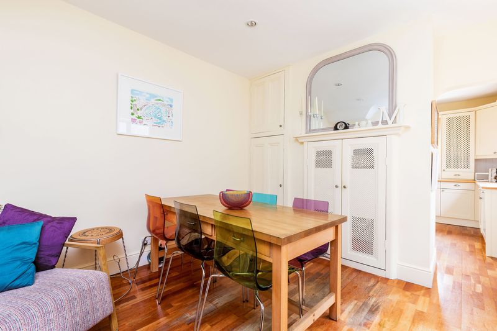
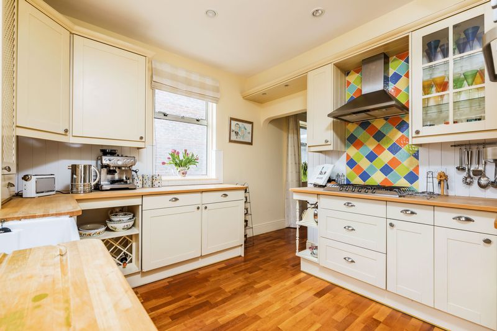
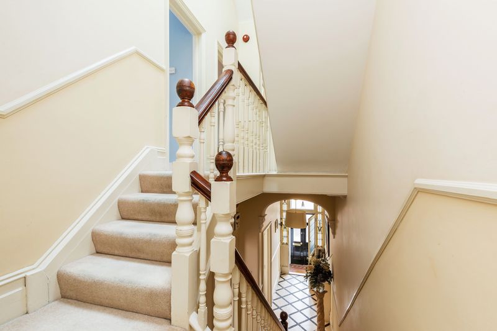
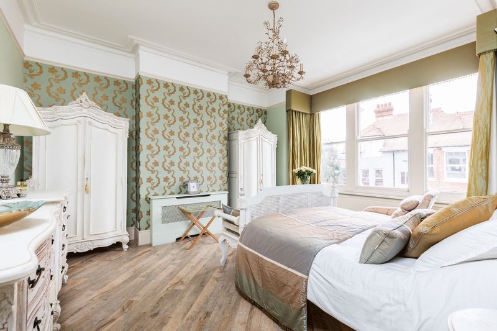
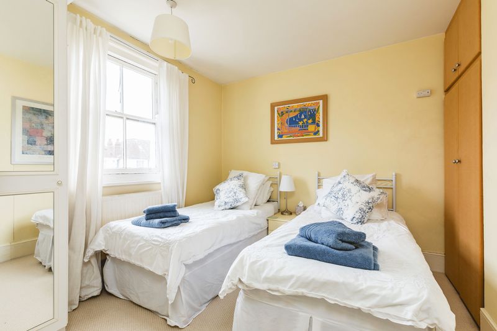

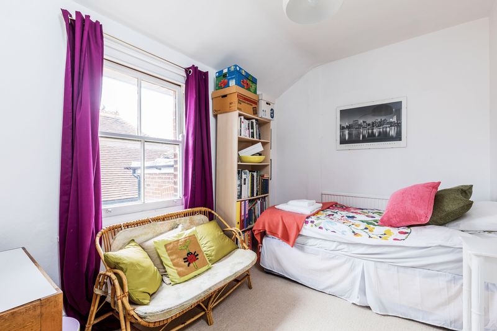
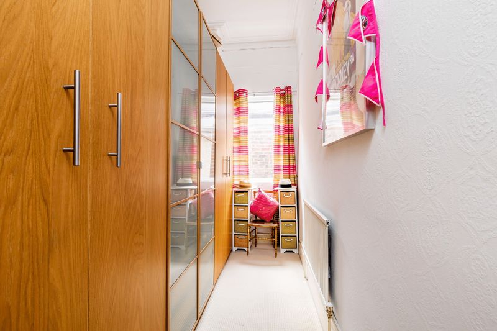
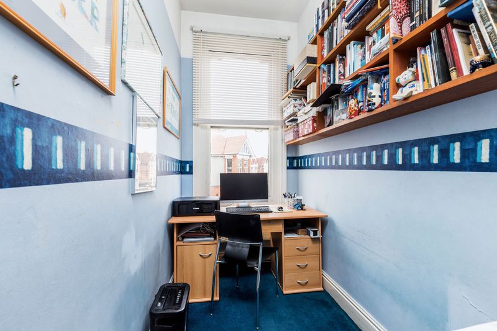
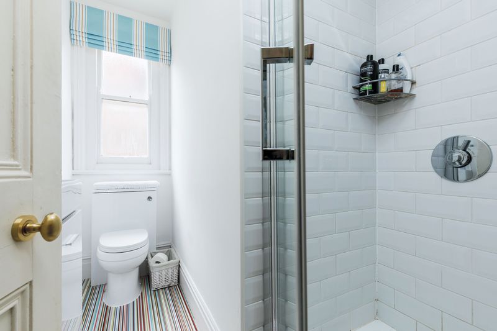
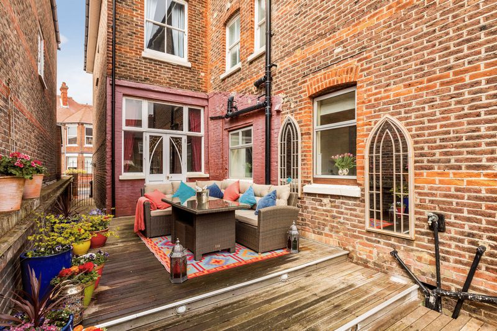
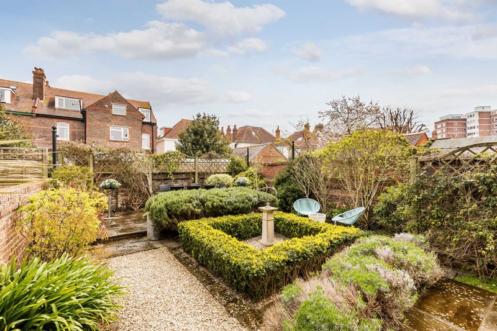





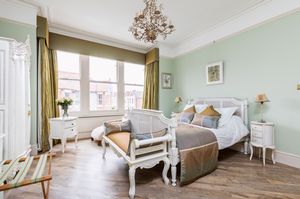










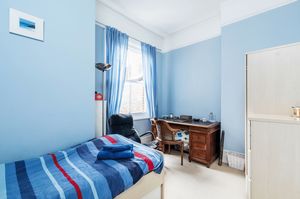







 5
5  2
2  3
3 Mortgage Calculator
Mortgage Calculator
