Living Room
14' 11'' x 14' 2'' (4.54m x 4.31m)
Double glazed front door opens in to lounge, two double glazed windows to front, smooth ceiling with inset spot lights, space for gas fire with surround, laminate flooring, radiator, stairs to first floor.
Kitchen / Diner
14' 2'' x 12' 2'' (4.31m x 3.71m)
Double glazed window and door to rear, smooth ceiling, boiler, new electric oven, gas hob with extractor hood over, range of base and wall units with roll edge work surfaces, single drainer sink unit, space for fridge / freezer, space and plumbing for washing machine and dishwasher.
Landing
Siring cupboard housing hot water tank, storage cupboard and access to loft.
Master bedroom
11' 8'' x 10' 0'' (3.55m x 3.05m)
Double glazed box window to front, textured ceiling, radiator, laminate flooring.
Bedroom Two
11' 7'' x 8' 3'' (3.53m x 2.51m)
Double glazed window to front, smooth ceiling, radiator, laminate flooring.
Bedroom Three
9' 3'' x 8' 6'' (2.82m x 2.59m)
Double glazed window to rear, textured ceiling, radiator, storage cupboard.
Bedroom Four
8' 8'' x 6' 7'' (2.64m x 2.01m)
Narrows to 5'6".
Double glazed window to front, smooth ceiling, radiator, laminate flooring.
Front garden
The front garden is laid to lawn with a path that leads to the front door.
Rear Garden
The rear garden is mainly laid to lawn with patio areas and shrub borders, fence enclosed with gate to side access, wooden storage shed. There are also two allocated parking spaces to the rear of the property.
Family Bathroom
6' 8'' x 6' 3'' (2.03m x 1.90m)
Obscured double glazed window to rear, smooth ceiling with inset spot lights, heated towel rail, tile effect laminate flooring, roll top bath with shower attachment, pedestal wash basin, low level wc.
 4
4  1
1  1
1



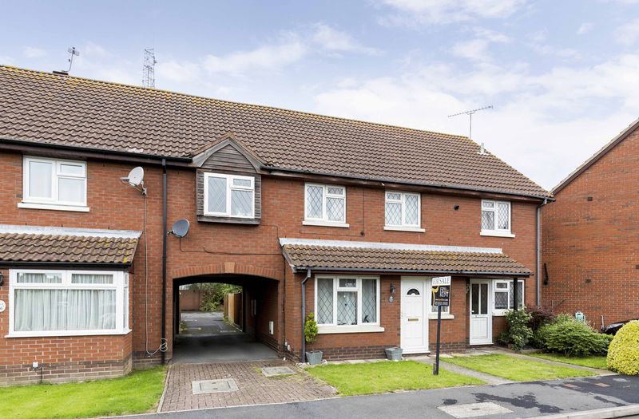
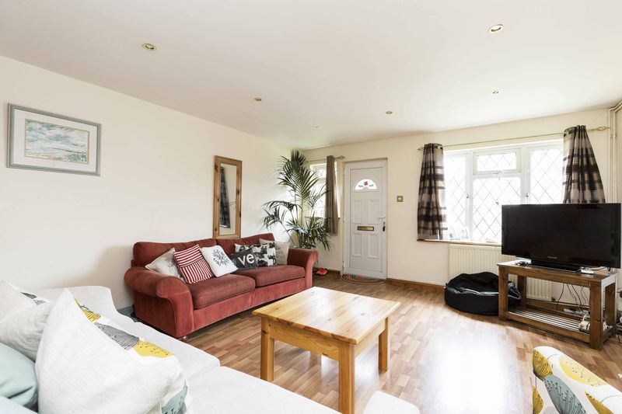
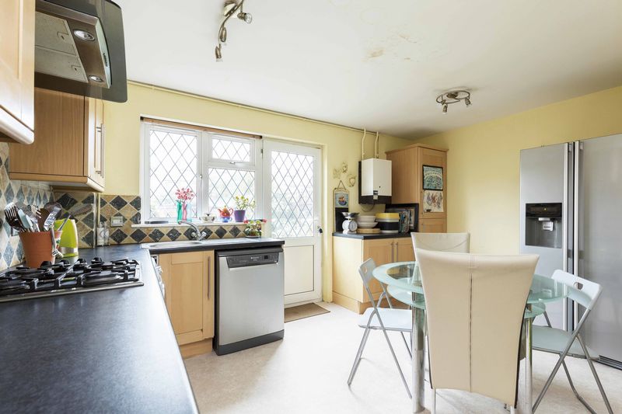
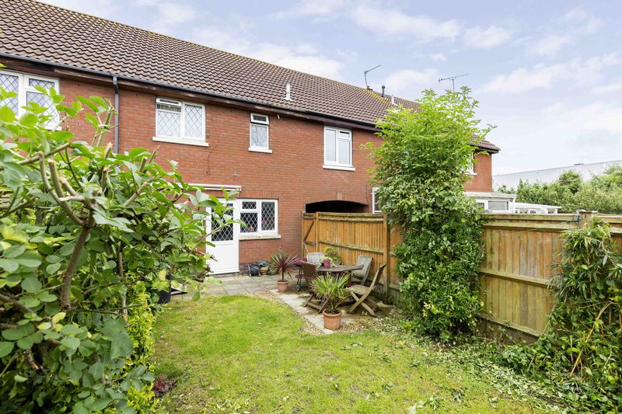
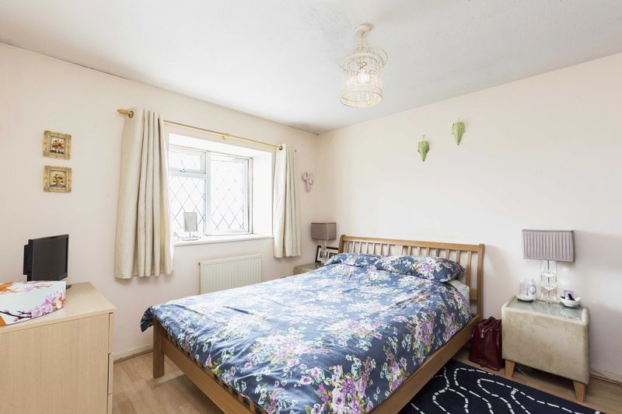
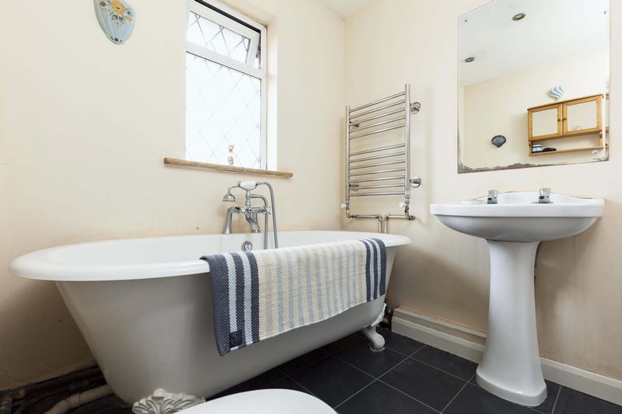
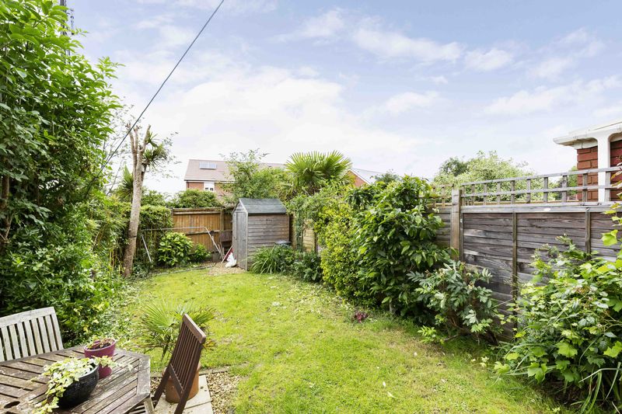
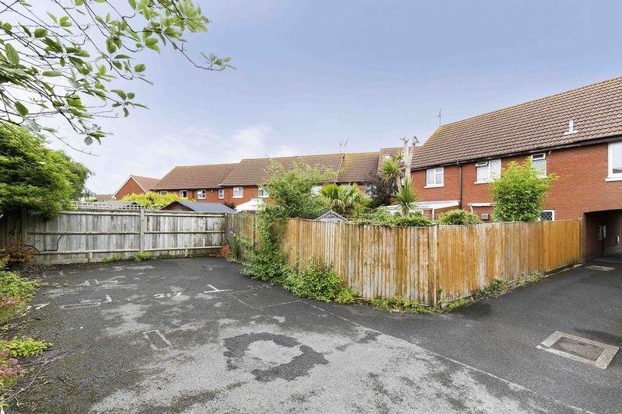
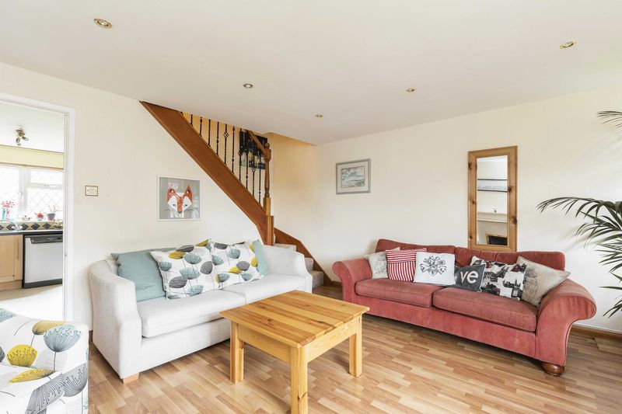
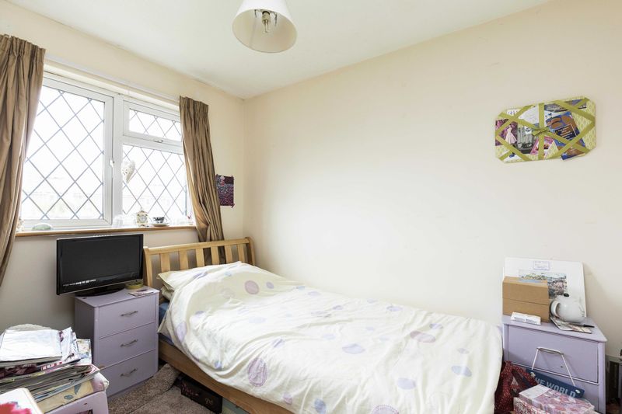
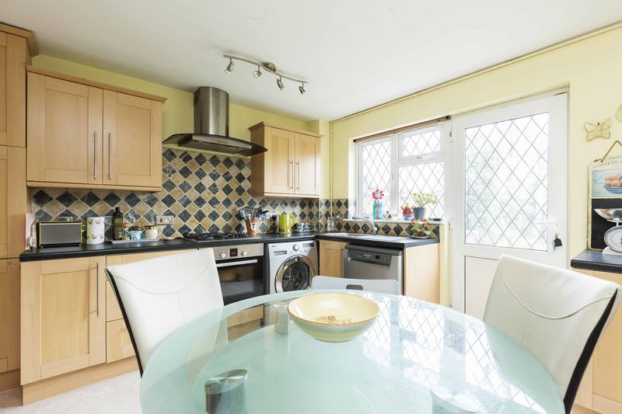
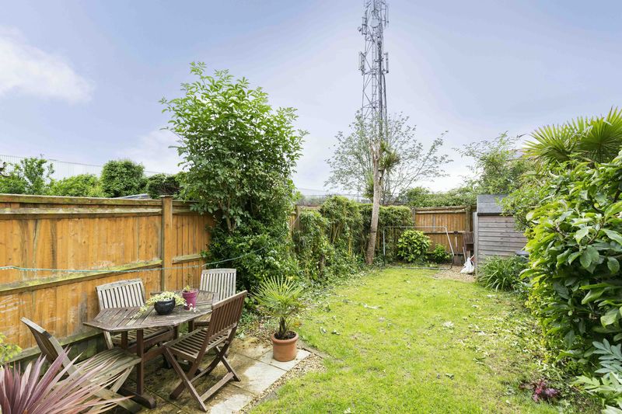
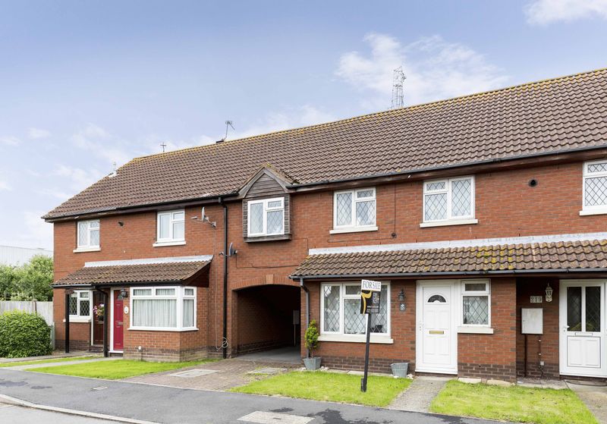
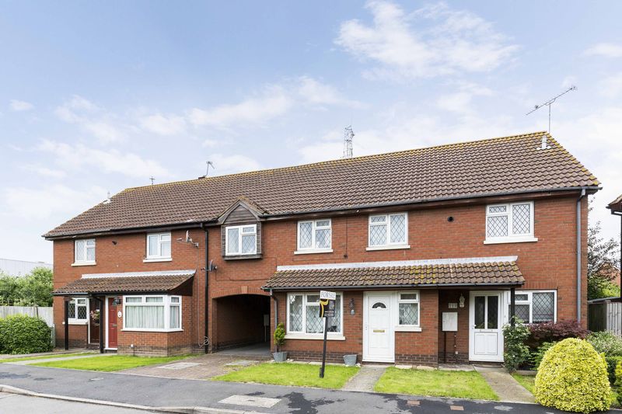















 Mortgage Calculator
Mortgage Calculator
