118-124 Havant Road, Cosham
£220,000
- Two Bedroom Ground Floor Retirement Flat
- Living Room with Feature Fireplace
- Modern Fitted Kitchen and Bathroom
- Double Glazing and Electric Heating
- Own Covered Patio Area
- Car Parking for Residents
- Range of Communal Facilities
- Total Approx Floor Area -650 Sq Ft
This two bedroom ground floor retirement flat is probably situated in the most enviable position in Atkinson Court, being south facing and furthest away from the communal entrance. The apartment has a living room with kitchen leading off and door leading out onto a covered private patio which then opens out onto the attractive communal gardens. There are two double bedrooms, both with windows overlooking the gardens, and an internal bathroom. The property is electrically heated and has double glazing plus Careline connection to In House Manager. Communal facilities include a large community lounge with ample seating for the many activities organised, if so required. There is a small kitchen area leading off the lounge. Also available is the laundry room with washer dryers and ironing facilities plus an overnight room which can be rented for visitors. Outside the block are the gardens, mobility scooter park with re-charging facilities, and electronically operated security gates. There is ample parking for residents.
Click to enlarge
| Name | Location | Type | Distance |
|---|---|---|---|

Cosham PO6 2HZ




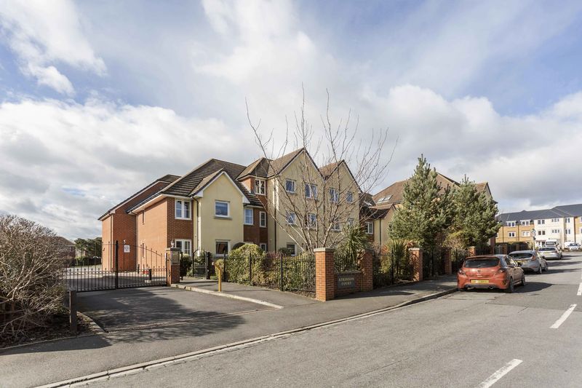




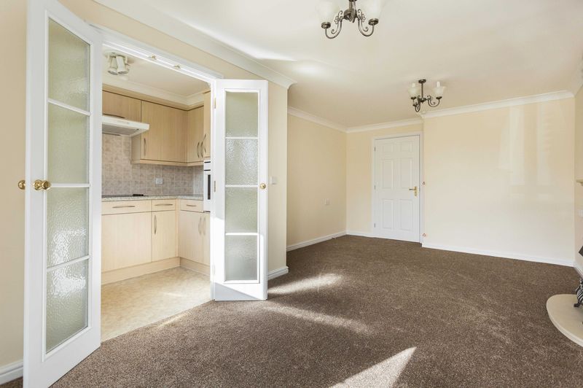
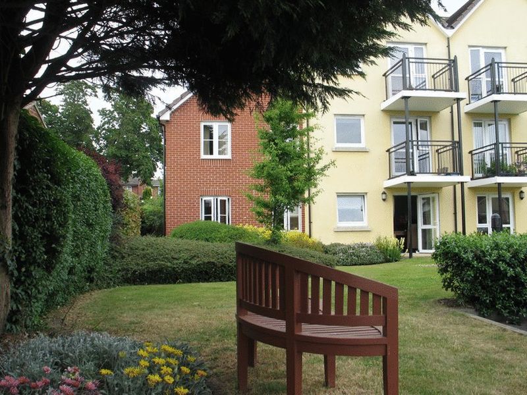


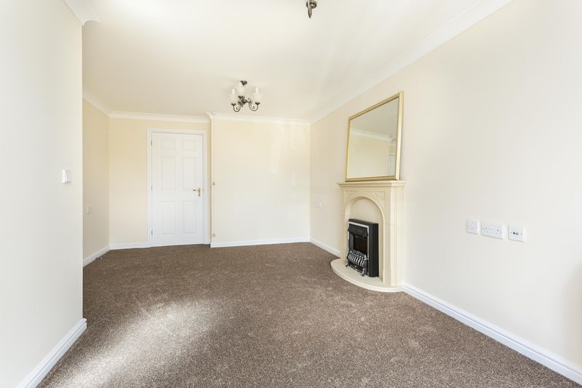
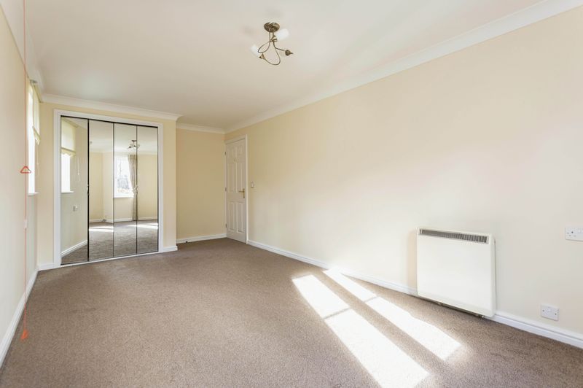
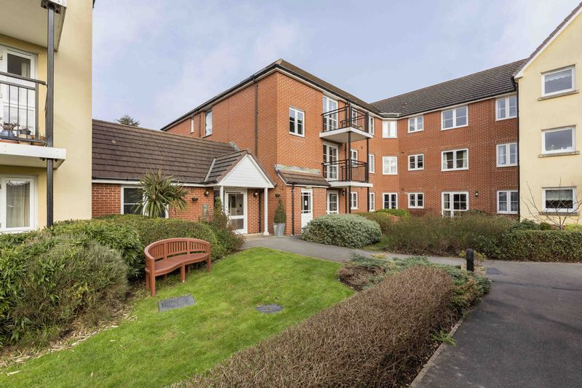
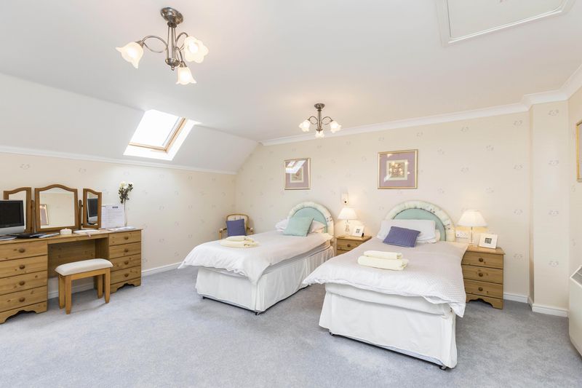
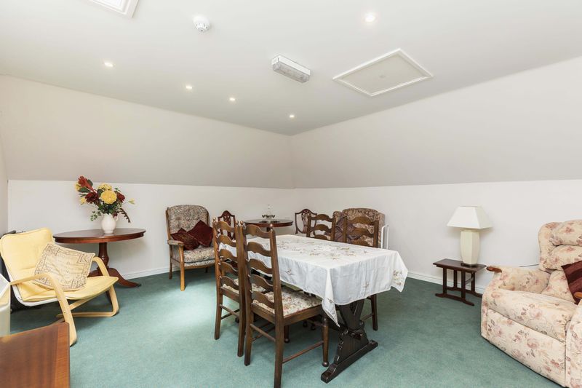




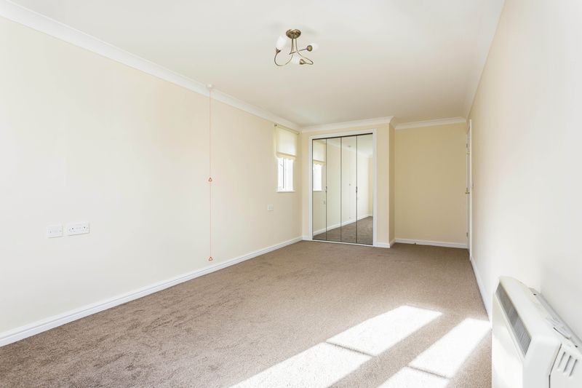

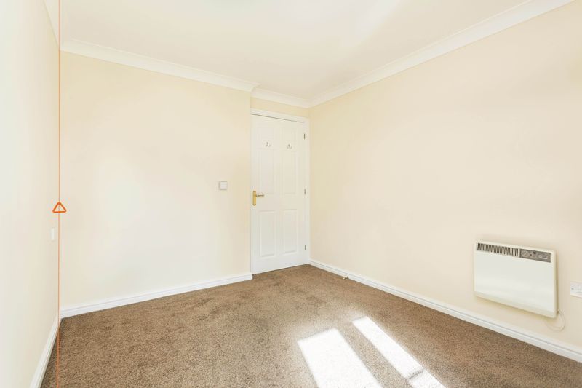

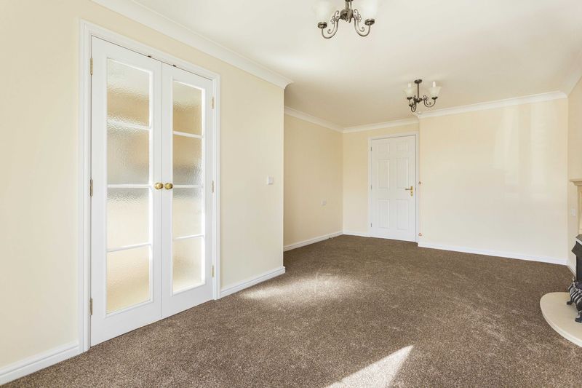
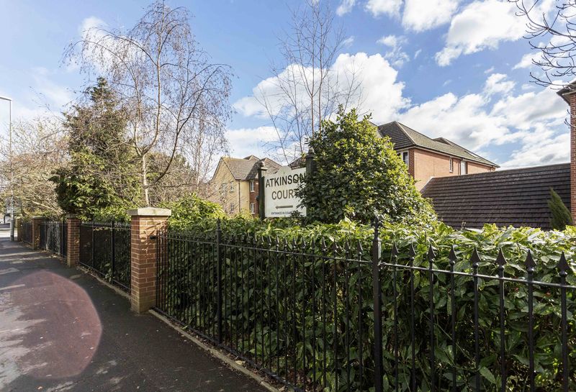
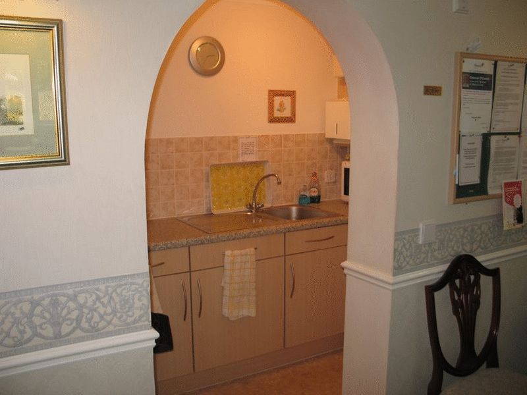
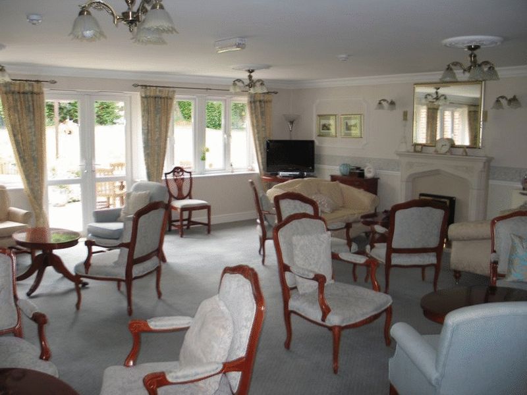
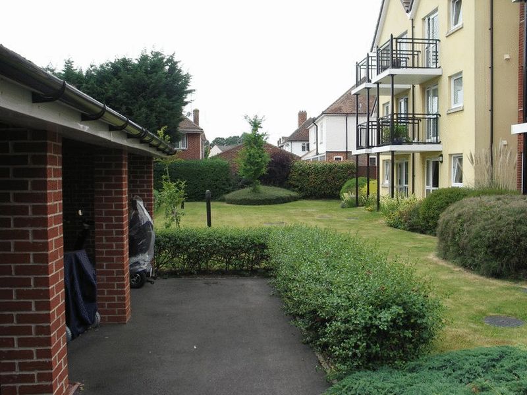
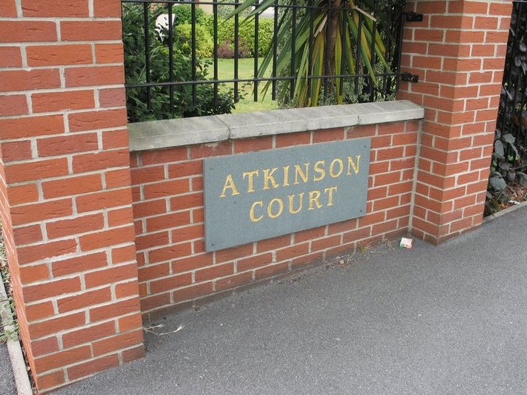















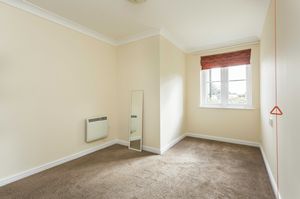
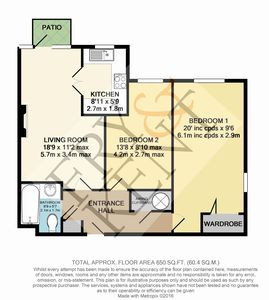
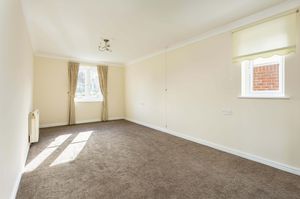











 2
2  1
1  1
1 Mortgage Calculator
Mortgage Calculator
