Lower Drayton Lane, Drayton
£315,000
- Three Bedroom End of Terrace House
- Living Room & Dining Room
- Kitchen & Conservatory
- Modern Bathroom
- Rear Access Garage
- Driveway Parking
- Private Rear Garden
- Catchment For Springfield & Court Lane Schools
Fry and Kent are pleased to offer this three bedroom end of terrace property located within easy reach of Springfield senior school, and also within the catchment area of Court Lane junior school. The property has been well maintained by the present owners and is an ideal family home. The accommodation comprises a living room with archway through to the dining room, a fitted kitchen and a conservatory/utility room to the ground floor. On the first floor are two double bedrooms, a good sized single bedroom and a modern family bathroom. The house is double glazed and gas centrally heated. Outside is a private rear garden with detached garage, reached by a rear service road. There is a blocked paved driveway for 2/3 cars at the front of the property and a garden with flower and shrub borders.
Click to enlarge
| Name | Location | Type | Distance |
|---|---|---|---|
Drayton PO6 2HE
 3
3  1
1  1
1



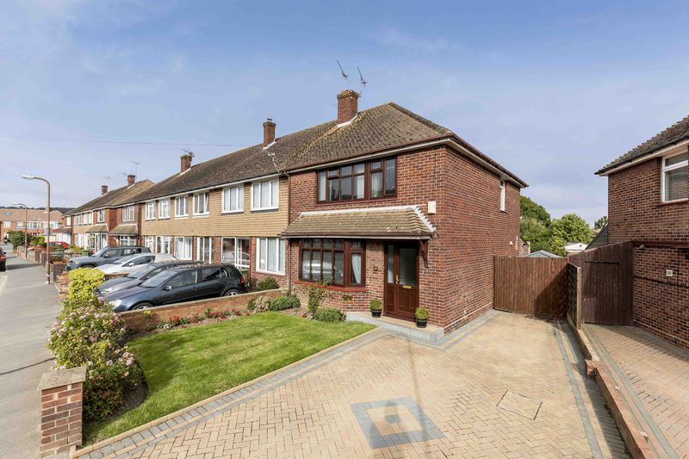


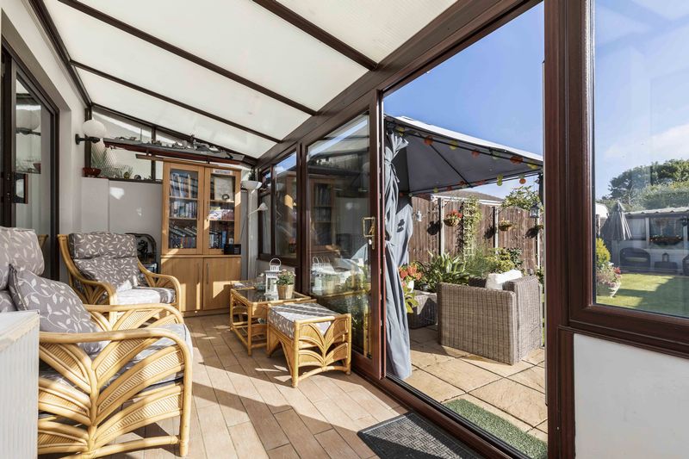
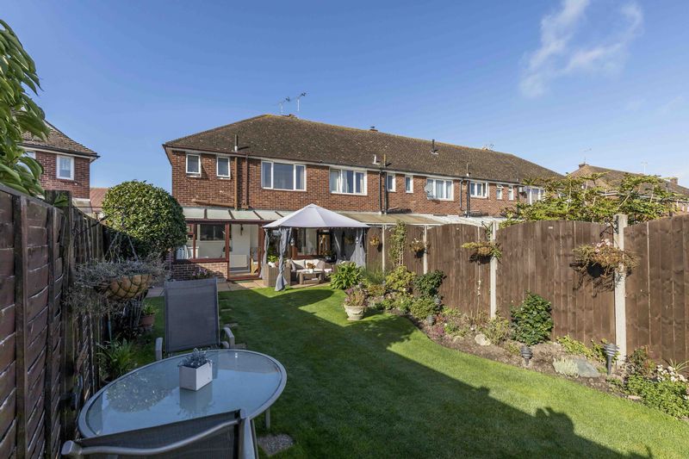
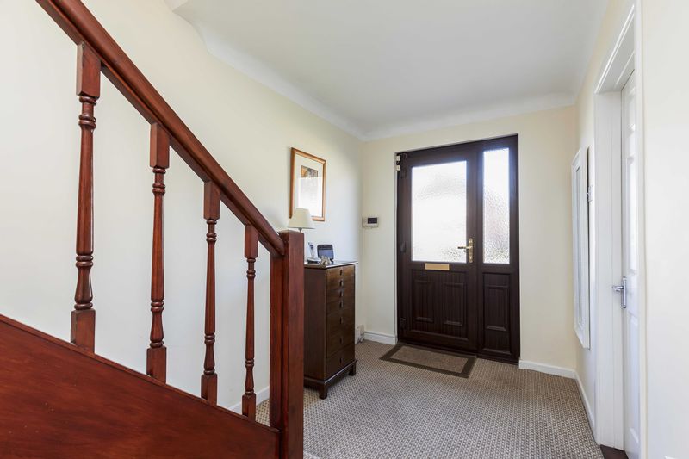
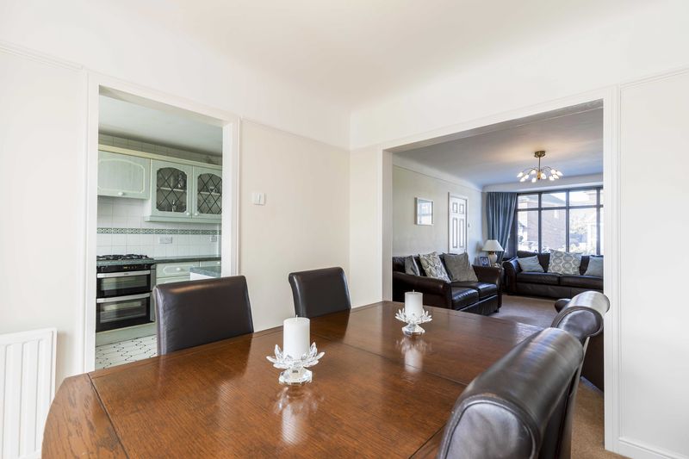
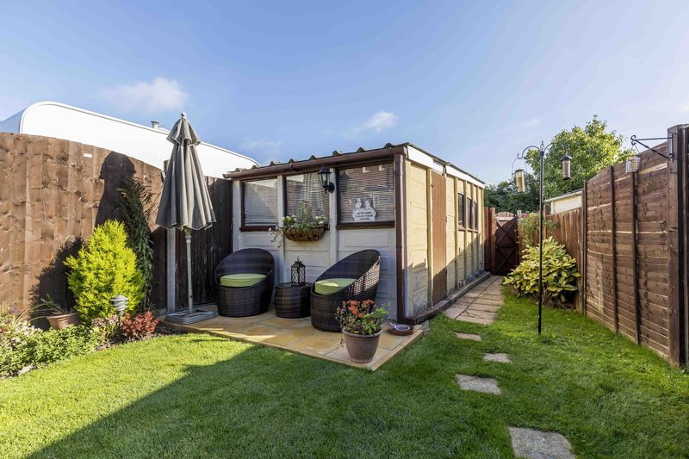
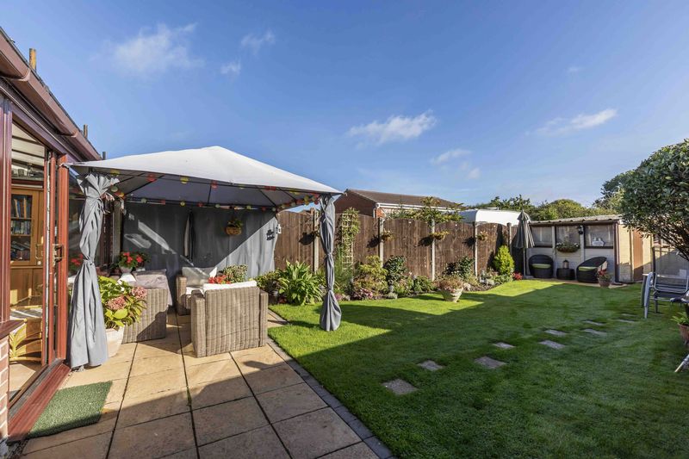
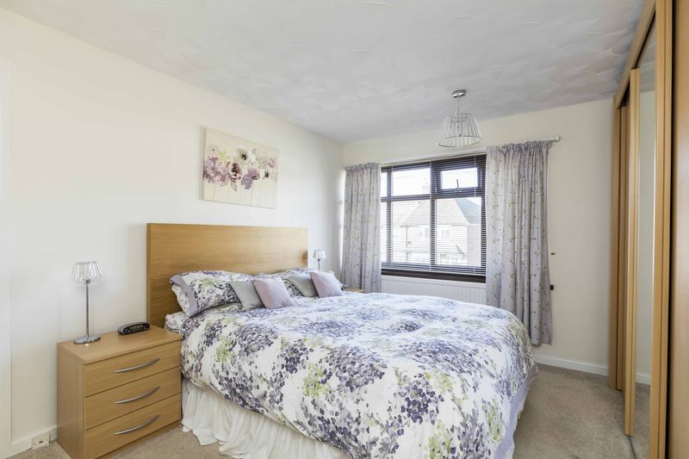
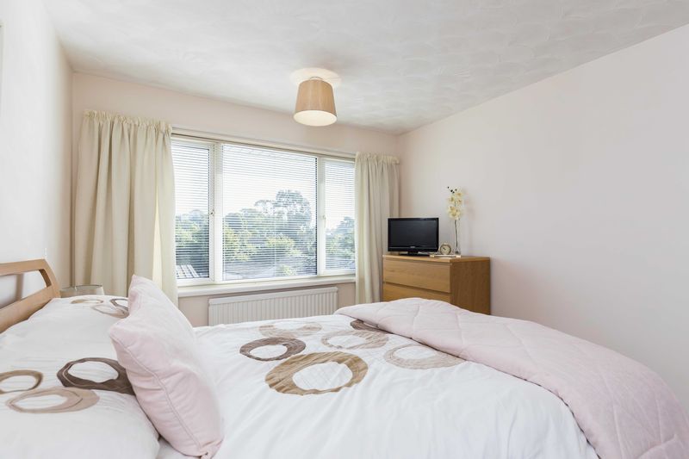
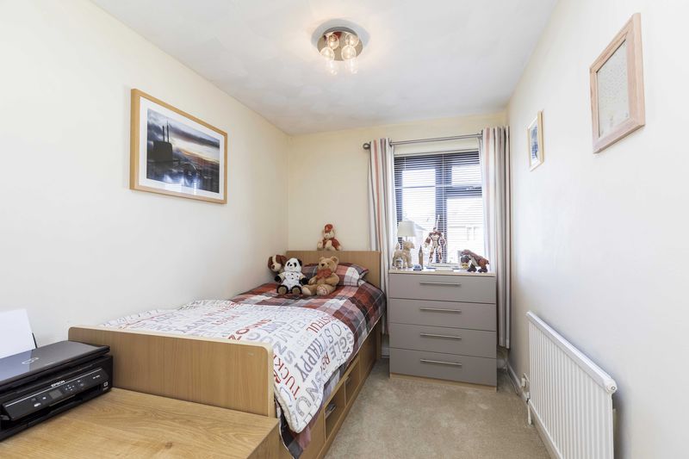
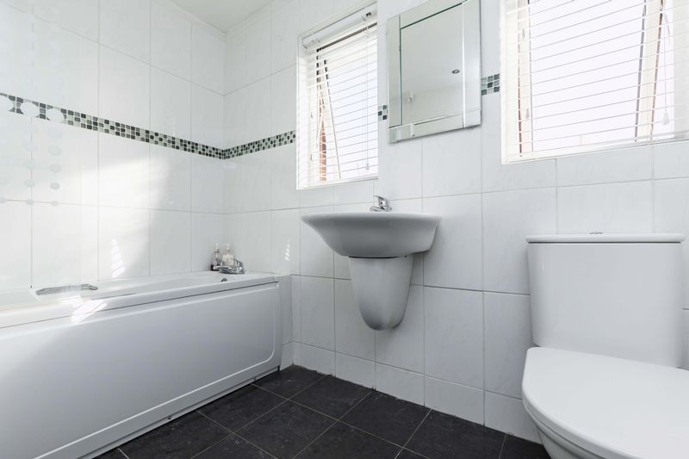

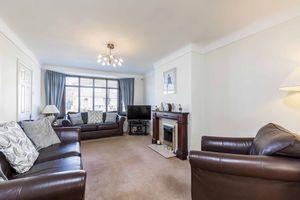
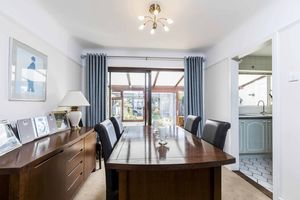











 Mortgage Calculator
Mortgage Calculator
