The Retreat, Southsea
£775,000
- Substantial Family Residence
- Excellent Central Southsea Location
- Short Walk to Shopping Precinct & Seafront
- Over 2,500 sq.ft (237.8 sq.m) over Three Floors
- Outstanding Open Plan Kitchen/Living/Family Room
- Five Double Bedrooms plus Three Bath/Shower Rooms
- Second Reception Room : Basement : Utility Room
- Southerly Facing Landscaped Rear Garden
** VIEW OUR 360 DEGREE VIRTUAL TOUR ** We have pleasure in marketing for sale this SUBSTANTIAL five bedroom family residence situated in an EXCELLENT central Southsea location just around the corner from the main shopping precinct at Palmerston Road and only a short walk to the seafront. At over 2,500 sq.ft (237.8 sq.m) spanning three floors, this very deceptive home features an OUTSTANDING open plan kitchen/breakfast room plus lovely living and dining/family areas with Oak flooring, log-burner and bi-fold doors onto a delightful SOUTHERLY facing landscaped garden. The kitchen comes complete with a range of INTEGRATED appliances as well as a useful adjoining utility and cloakroom. The front reception room is currently used as a STUDIO and features an ornate open fireplace. Once on the first floor you will find three DOUBLE bedrooms including a master bedroom with EN-SUITE shower room plus a second shower room and the main family bathroom with twin wash basins. The upper floor features a very spacious STUDY AREA on the landing which leads to two additional double bedrooms. There is a small BASEMENT below the reception hall and externally, a side access leading to the rear garden. The property also benefits from gas central and the majority double glazed. Viewing is highly recommended to appreciate both the size and location of this fine family home.
Click to enlarge
| Name | Location | Type | Distance |
|---|---|---|---|

Southsea PO5 3DU




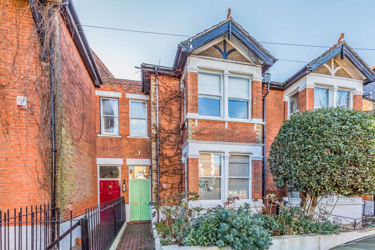

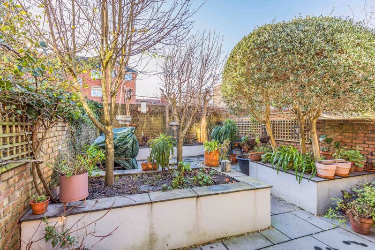
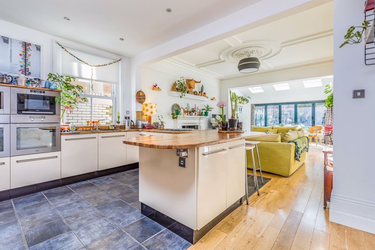
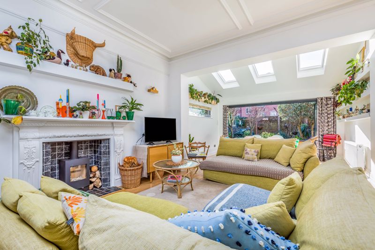
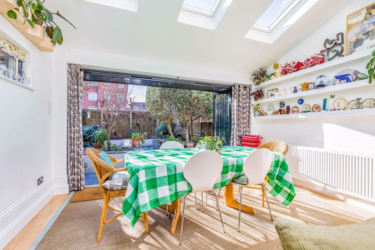
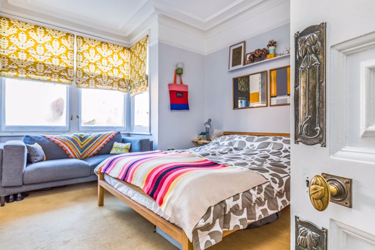

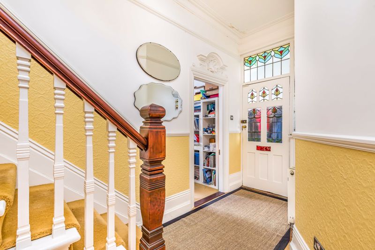

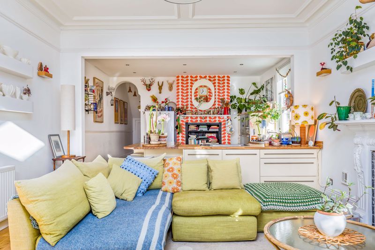
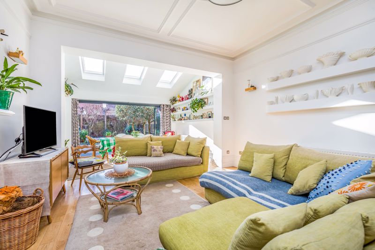
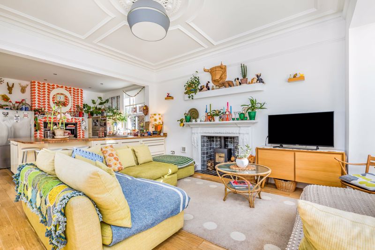
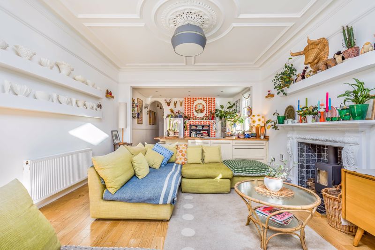

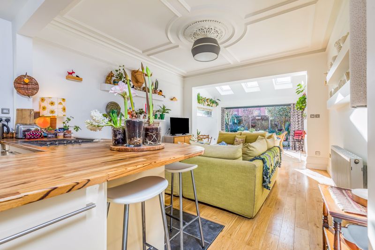
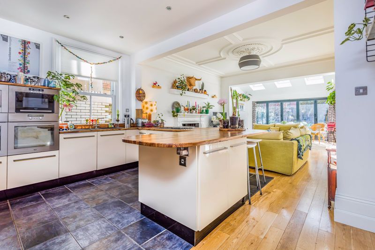
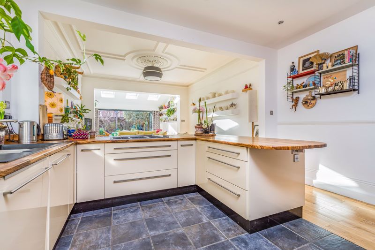
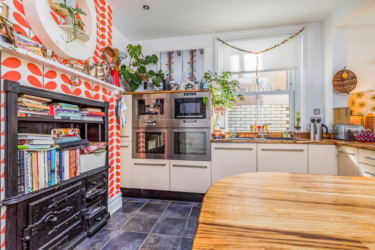
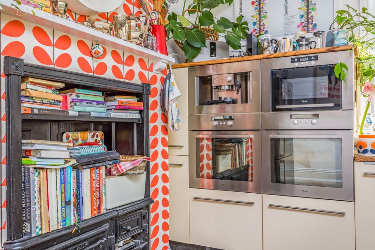
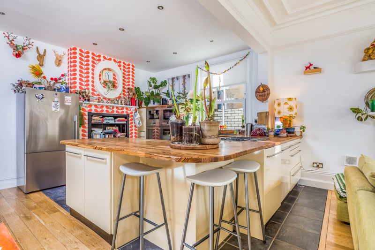
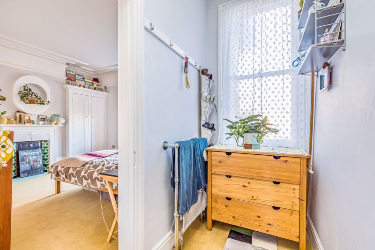
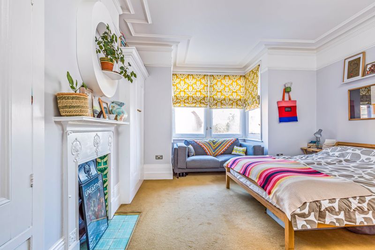
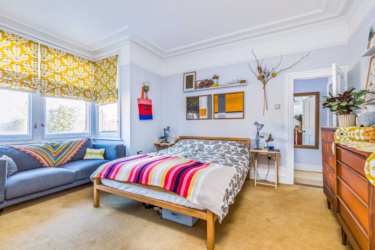
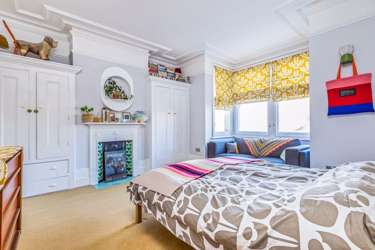
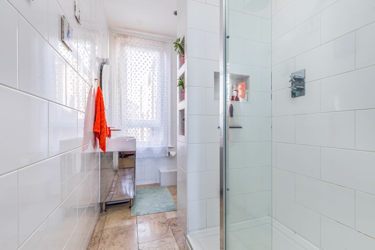
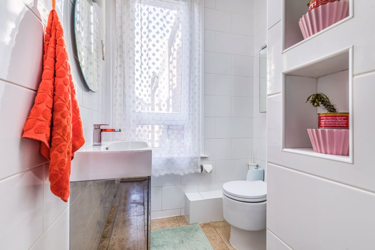
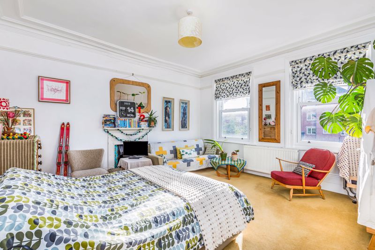

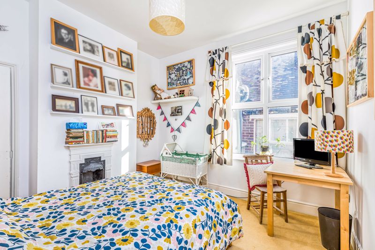
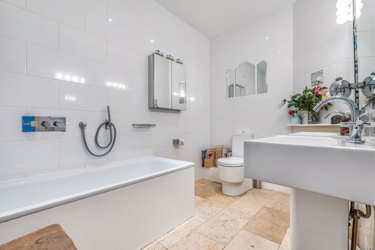
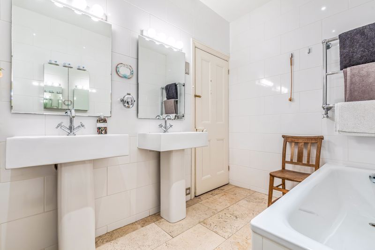


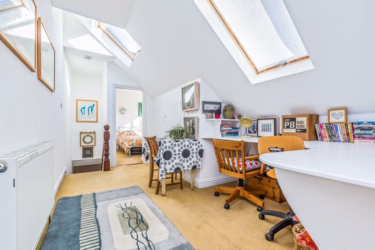
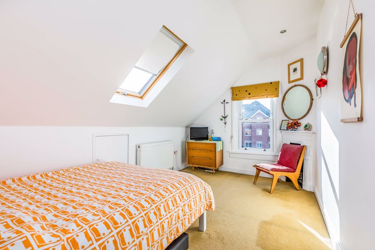
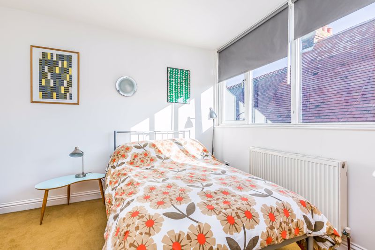
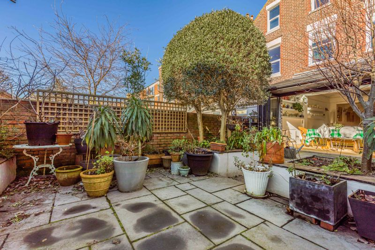
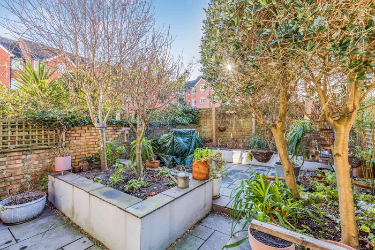


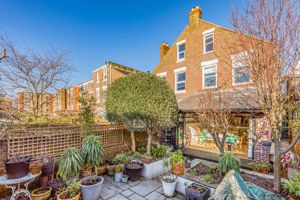







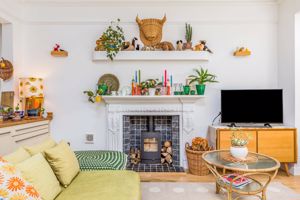




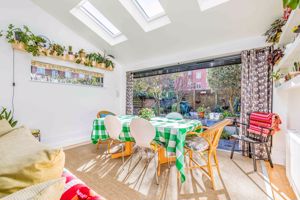













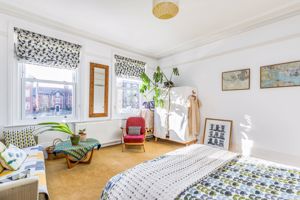



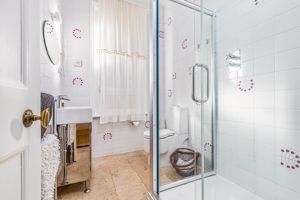
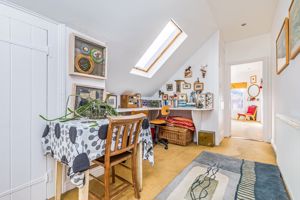





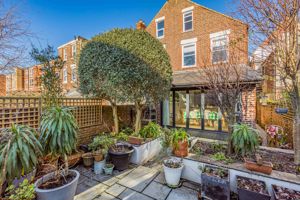

 5
5  3
3  2
2 Mortgage Calculator
Mortgage Calculator
