Lorne Road, Southsea
£799,950
- Outstanding Period Semi-Detached Residence
- Five Bedroom Accommodation Spanning Four Floors
- Luxury Architect Designed Kitchen/Breakfast Room
- Lounge : Dining Room : Sitting Room : Family Room
- Utility Room, Cloakroom, Two Family Bathrooms
- Wealth of Period Style and Original Features
- Garage Accessed Via Addison Road to Rear
- Internal Viewing Strongly Recommended
** VIEW OUR 360 DEGREE VIRTUAL TOUR ** Outstanding PERIOD style semi-detached residence in this much requested conservation area just north of the fashionable Albert Road district of Southsea. Internally, this BEAUTIFULLY presented Victorian house has been painstakingly upgraded by the present owners who have worked hard to preserve many original style features but also producing an OUTSTANDING home both contemporary designed for modern living as well as a bright and spacious, WELCOMING family home. Internally, the accommodation of almost 2,400 sq.ft (220 sq.m) spanning four floors, consists of a reception hall with stairs to upper and lower ground floors, door opening onto an ELEGANT living room with front aspect bay window and beautiful fireplace while the impressive dining room has a door to the utility room and steps with feature glass balustrade down to the STUNNING kitchen/breakfast room with large roof lantern and bi-fold doors. On the lower ground floor there is a sitting room and separate family room while the upper two floors feature FIVE bedrooms and two family bathrooms. To the rear of the property there is a delightful LANDSCAPED garden which is open plan to a GARAGE which allows the area to be used for either covered parking or entertainment space. Internal viewing is strongly recommended.
Click to enlarge
| Name | Location | Type | Distance |
|---|---|---|---|
Southsea PO5 1RR




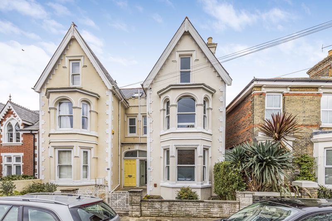
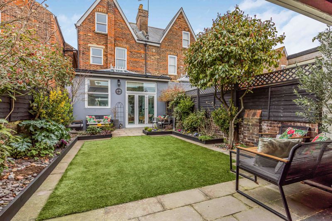
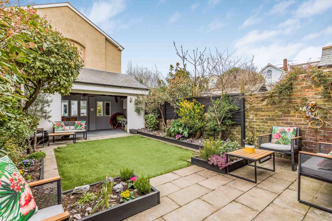
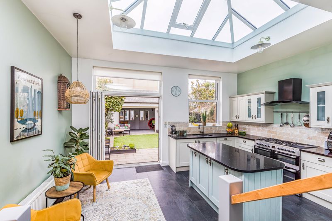

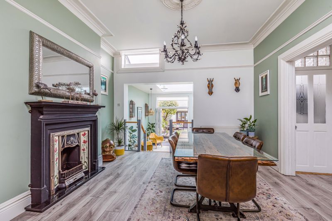
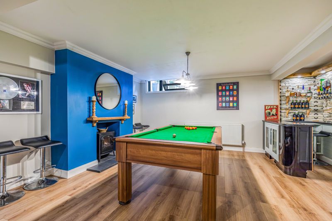
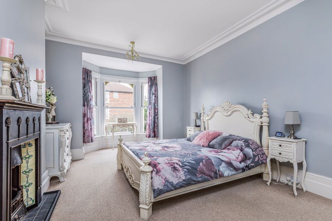
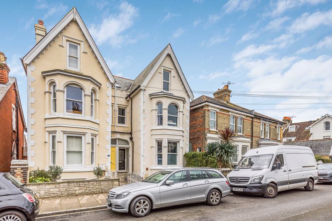
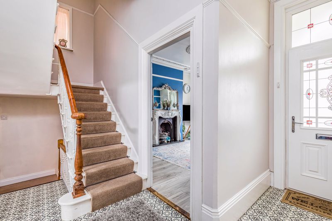
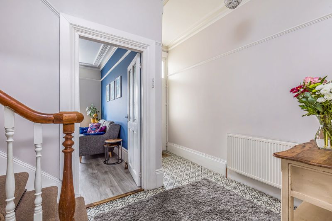
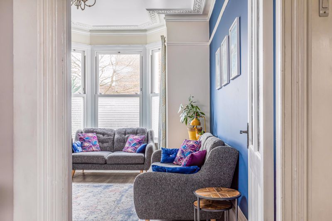
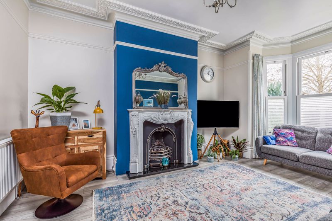
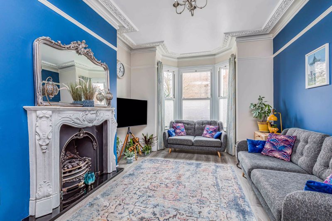
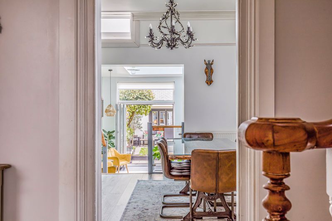
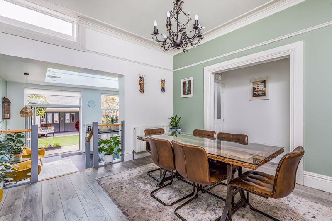
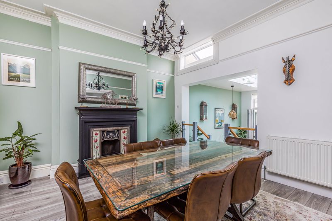

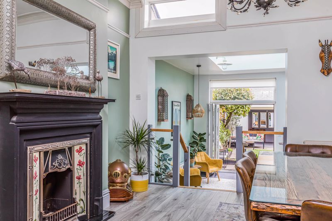
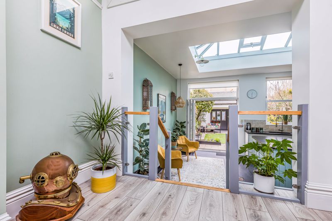
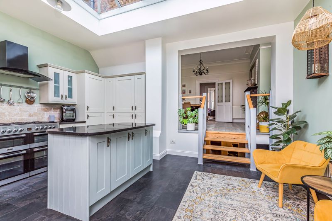
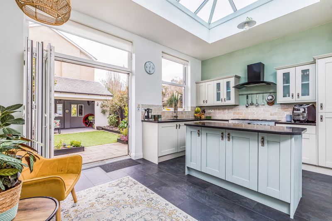
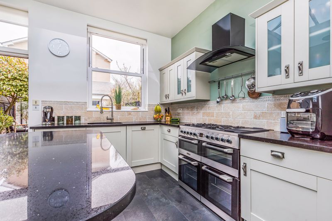
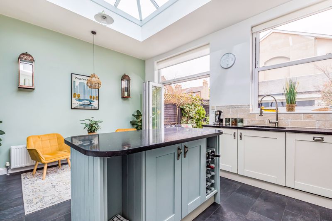
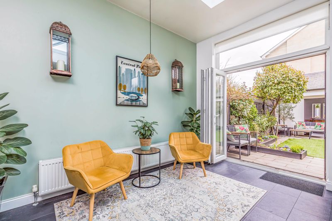
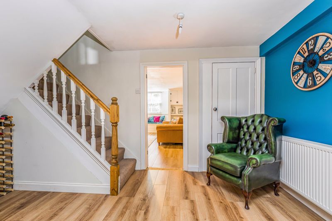
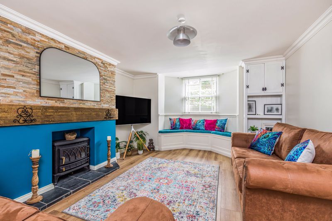
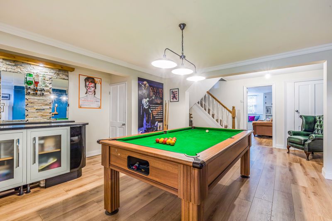
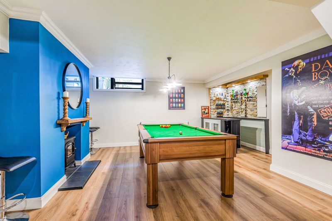
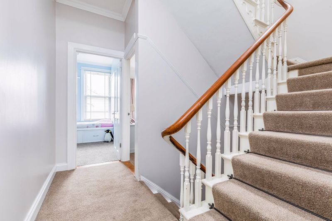
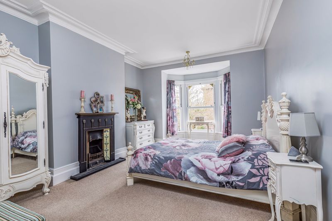
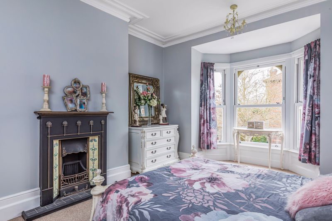
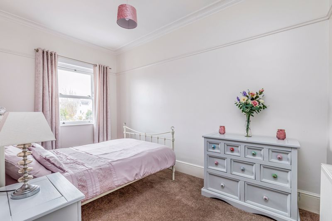
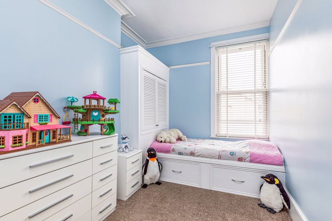
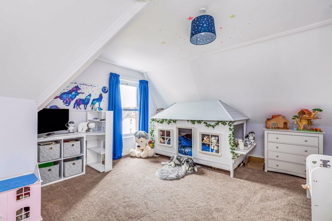
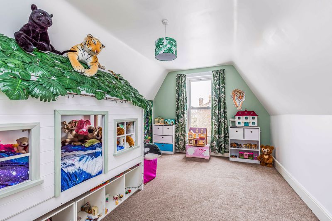
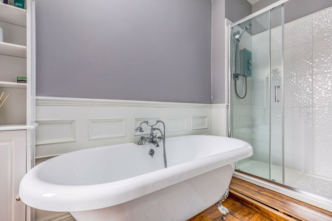
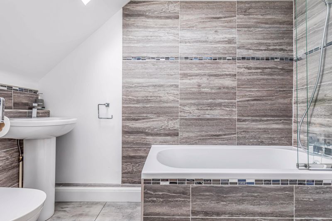
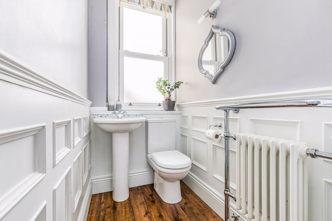
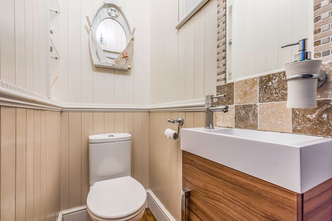
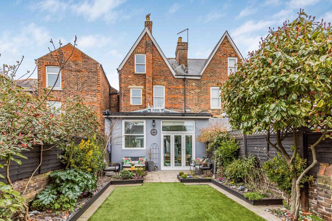
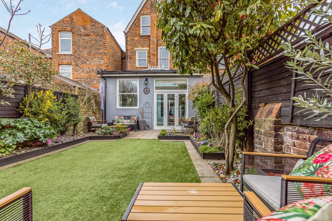
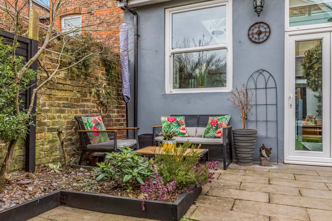
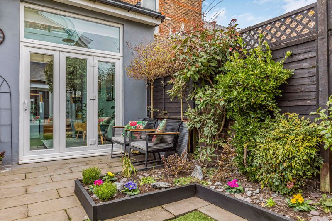
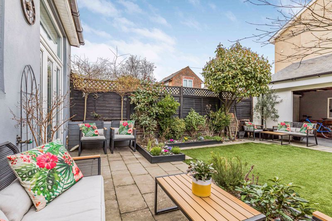
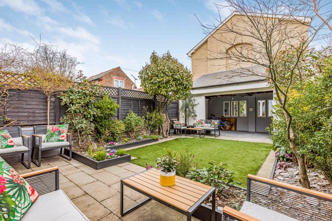
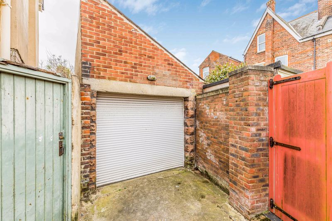




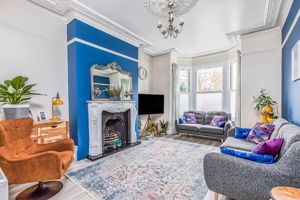












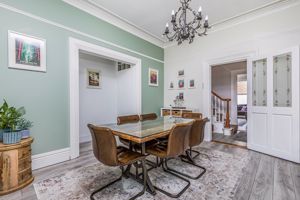






























 5
5  2
2  4
4 Mortgage Calculator
Mortgage Calculator
