Dorrita Close, Southsea
Guide Price £700,000
- Elegant Detached Family House
- Highly Requested Cul-de-Sac Location
- Updating/Modernisation Required
- Three/Four Bedrooms (En-Suite/Dressing Potential)
- Three Reception Areas (Living, Dining & Study)
- Kitchen : Lean-To : Bathroom : Cloakroom
- Gas Central Heating & Double Glazing
- Walled Corner Plot with Detached Garage
** VIEW OUR 360 DEGREE VIRTUAL TOUR ** We have pleasure in marketing for sale this elegant DETACHED house occupying a corner plot within the highly requested CRANESWATER PARK area of Southsea, just a short stroll to the recreational facilities at Canoe Lake and SEAFRONT beaches. Tucked away in a small cul-de-sac, the house is perfectly located for those seeking peace and quiet yet require the convenience of the usual amenities close by including shops, excellent schools and transport services. Set back from the road and ENHANCED by its mature Wisteria to the front elevations, this SPACIOUS family home comprises; entrance porch, reception hall, cloakroom, study area, dining room with wood paneling, 'through' living room, kitchen and lean-to on the ground floor while there are three WELL-PROPORTIONED bedrooms and family bathroom plus a connecting 4th bedroom off the master bedroom ideal for conversion to an en-suite dressing room/bathroom. The property also benefits from gas central heating and double glazing. Externally, there are wall enclosed gardens laid to lawn and rear access to a detached single GARAGE. Although updating/modernisation is required, early interest is strongly recommended to avoid disappointment. No Forward Chain.
Click to enlarge
| Name | Location | Type | Distance |
|---|---|---|---|
Southsea PO4 0NY




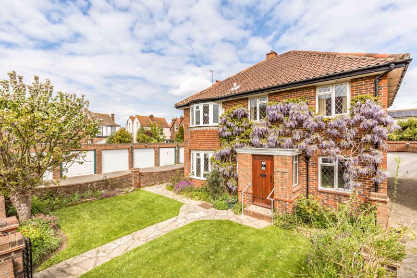
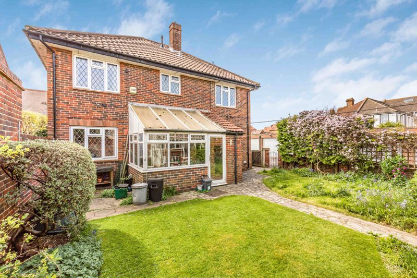
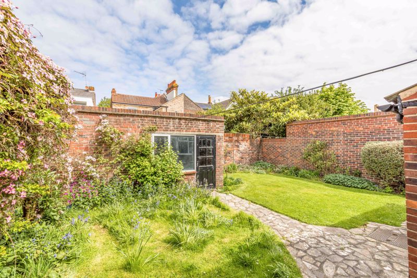
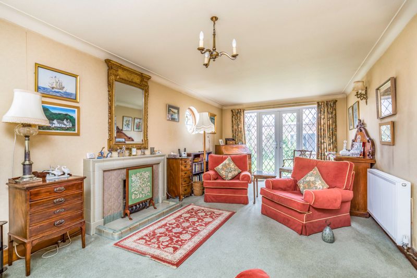

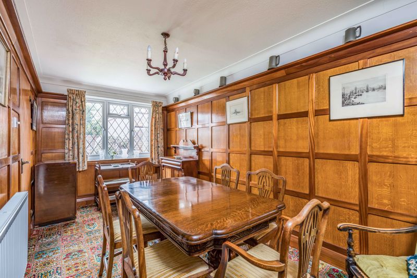
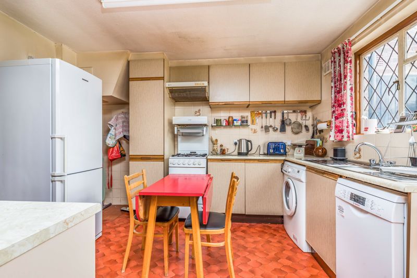

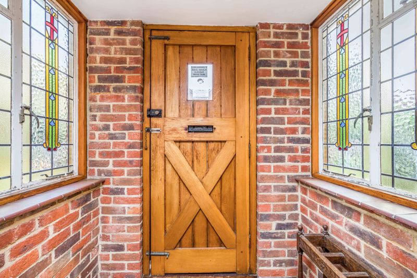
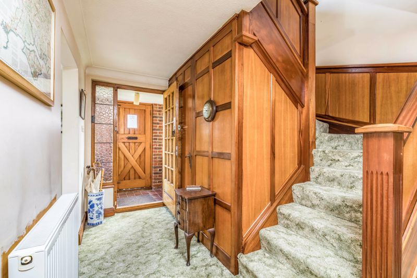
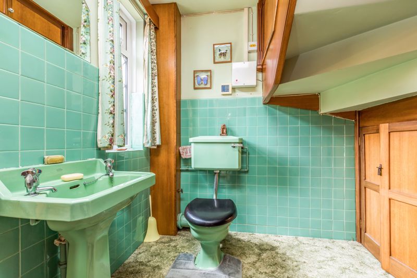
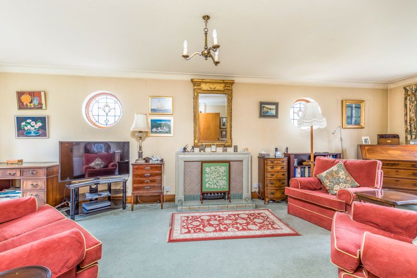
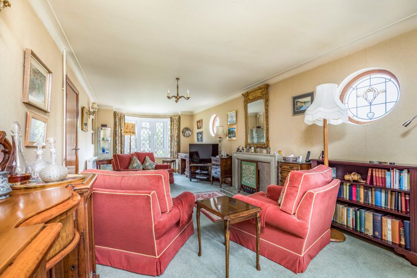
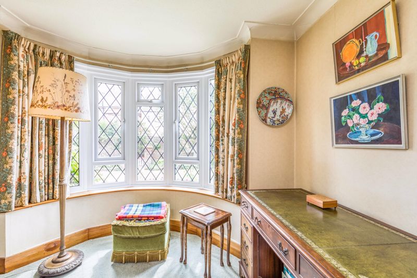
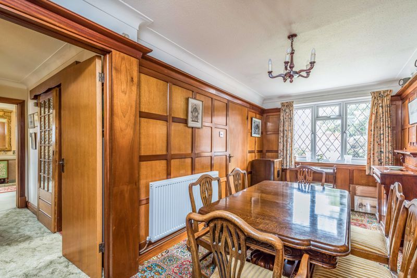
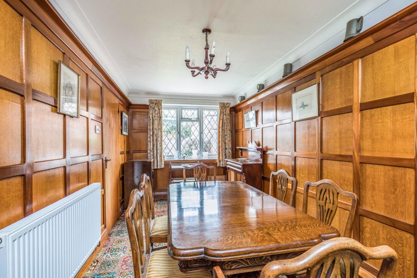
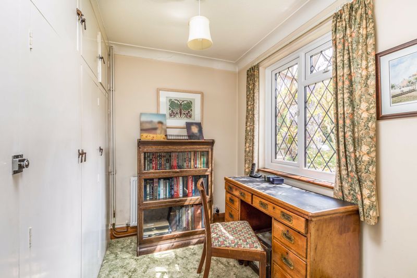
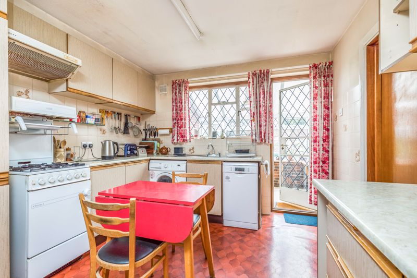
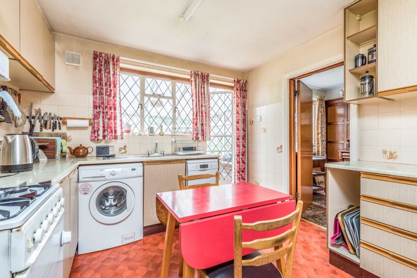
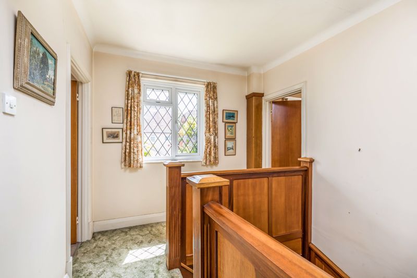
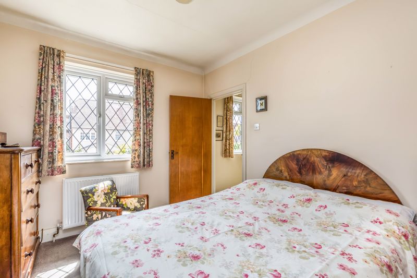
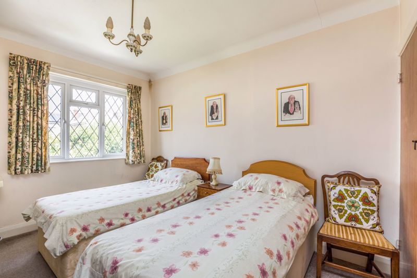
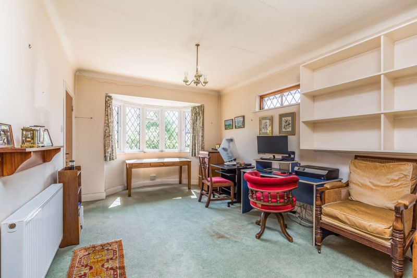
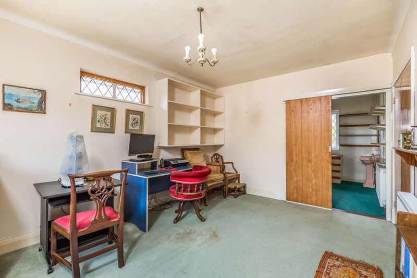
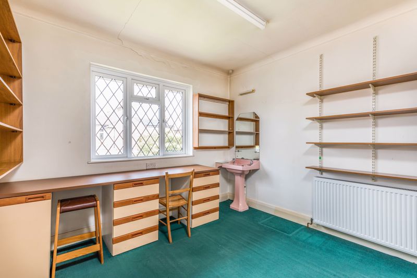
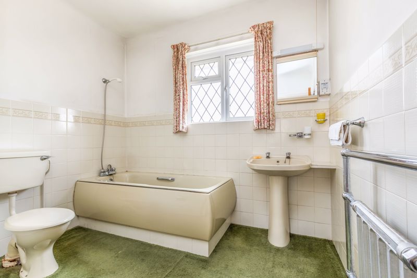
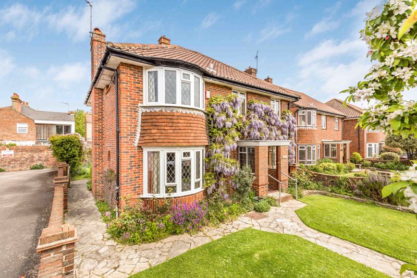
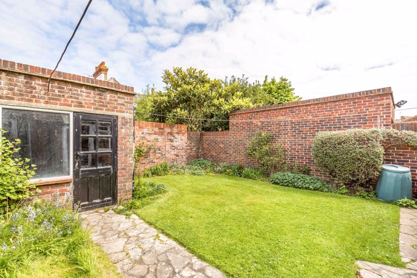

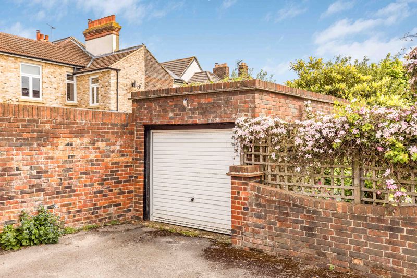
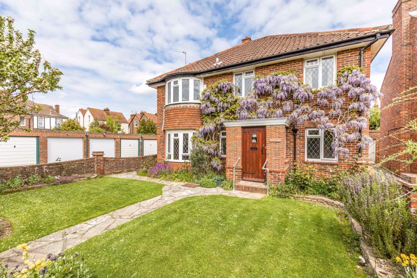




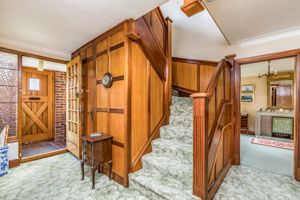


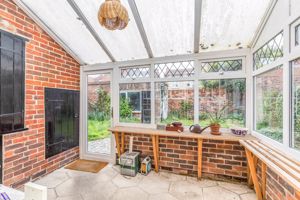




















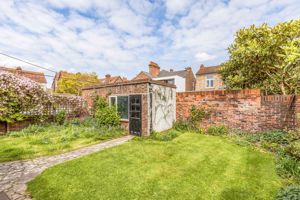



 3
3  1
1  3
3 Mortgage Calculator
Mortgage Calculator
