Rochester Road, Southsea
£479,995
- Four Bedroom End of Terrace Family Home
- Highly Requested Conservation Area
- Original & Period Style Features
- Living Room with Fireplace : 17ft Family/Dining Room
- Fitted Kitchen : Useful Cellar Storage Area
- Gas Central heating & Double Glazing
- Recent Redecoration Undertaken
- Lovely Southerly Facing Rear Garden
** VIEW OUR 360 DEGREE VIRTUAL TOUR ** We have pleasure in marketing for sale this outstanding Victorian FOUR BEDROOM end of terrace family home situated in one of Southsea's much requested CONSERVATION areas just a short walk from the VIBRANT Albert Road district, excellent local schooling and seafront. Enhanced by its large square bay windows, intricate cast iron porches and BEAUTIFUL stained glass entrance with original house name, Sunny Banks, the house has been EXTENDED both to the rear and loft space with a layout spanning some 1,650 sq.ft (153.7 sq.m) over three floors comprising; L-shaped entrance hall with access to a useful CELLAR, living room, 17ft x 12ft dining/family room and fitted kitchen on the ground floor, three DOUBLE bedrooms and bathroom on the first floor while a fourth bedroom will be located in the loft with additional eaves storage. Externally, there is a DELIGHTFULgarden with sun deck, lawns, flower/shrub borders, external w.c and useful outbuilding. The property also benefits from gas central heating and double glazing. Early viewing is strongly advised to avoid disappointment.
Click to enlarge
| Name | Location | Type | Distance |
|---|---|---|---|

Southsea PO4 9BA




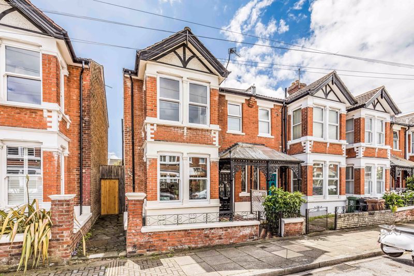
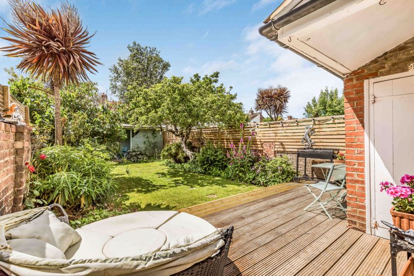
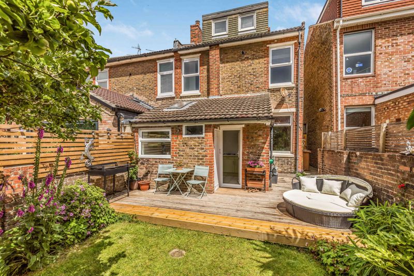
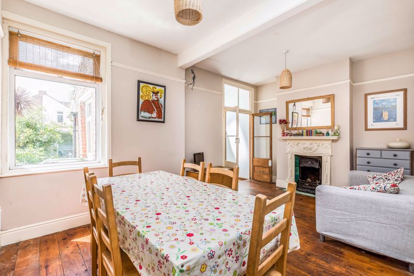
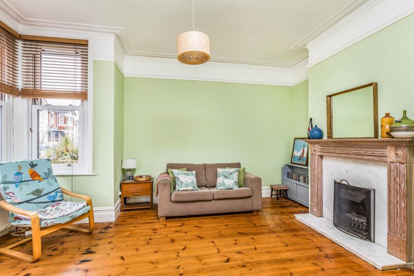
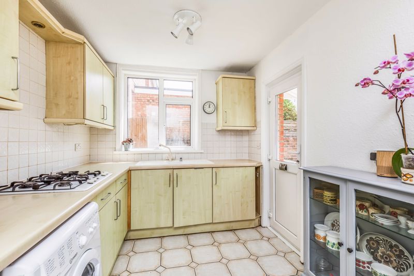
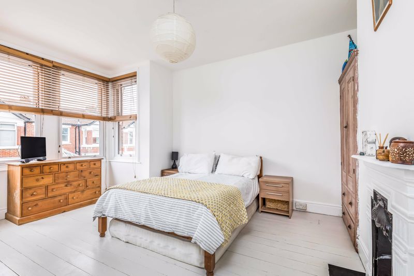
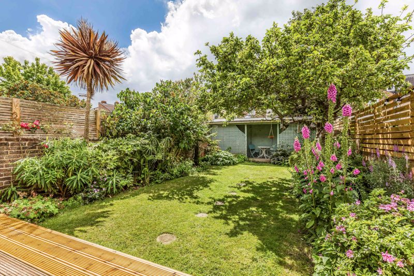
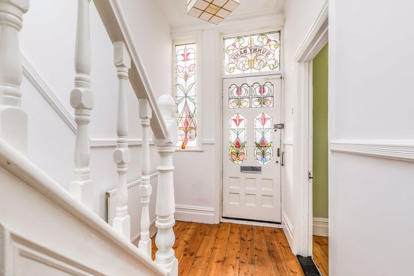

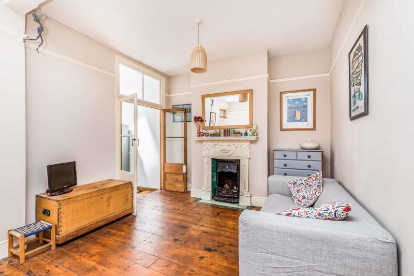
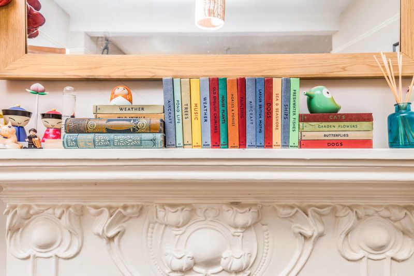
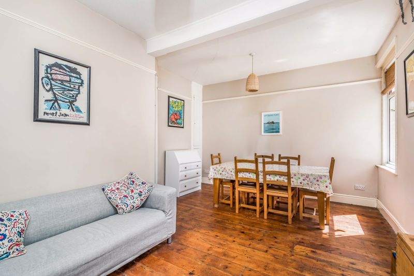
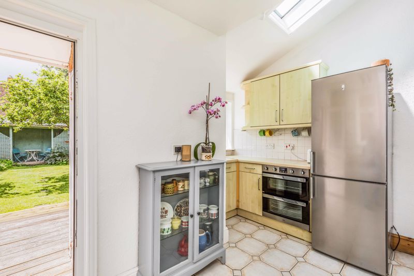
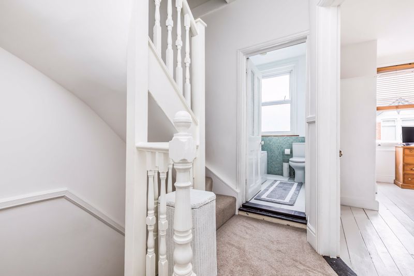
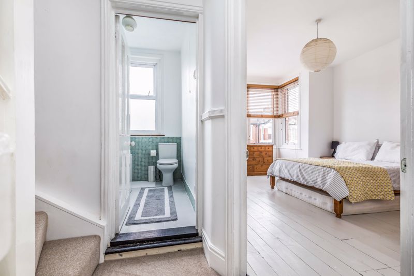
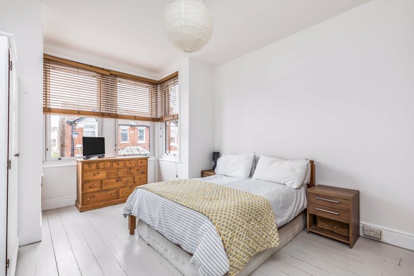
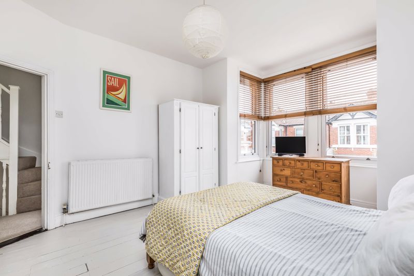
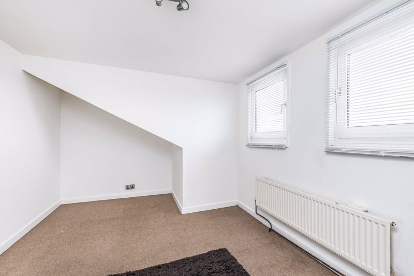
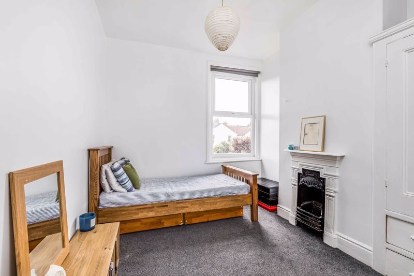
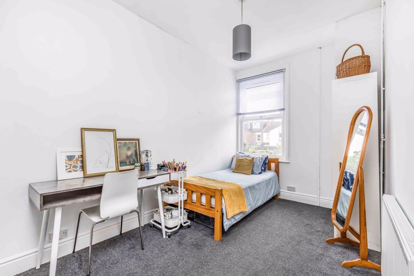
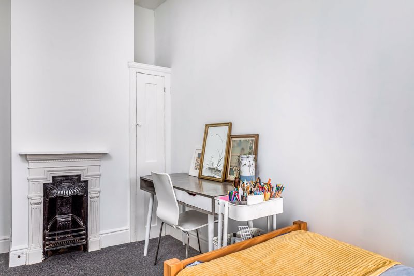
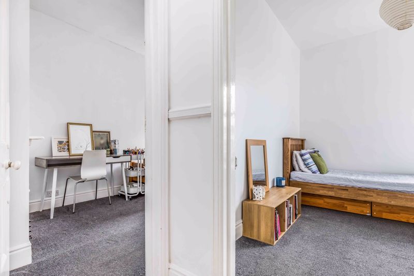
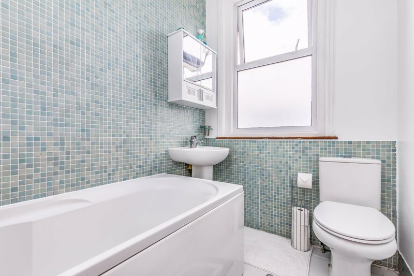
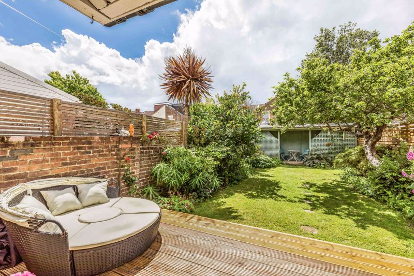
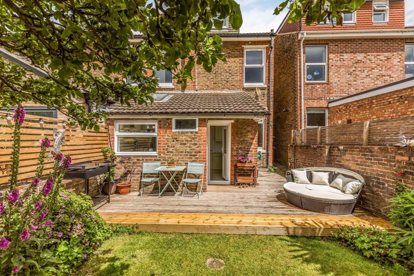
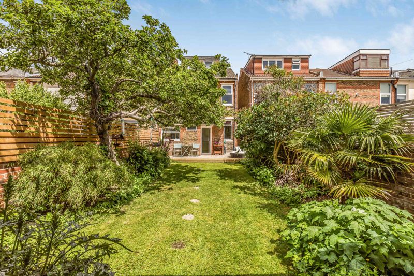
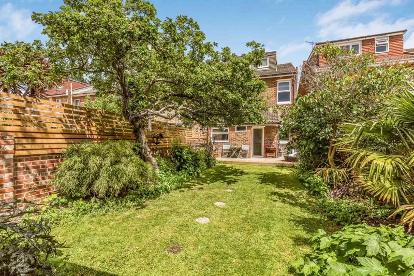
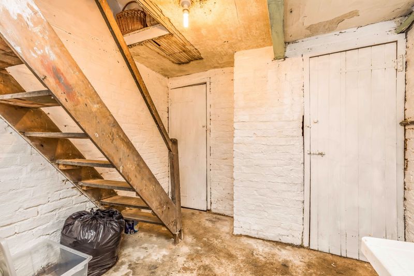
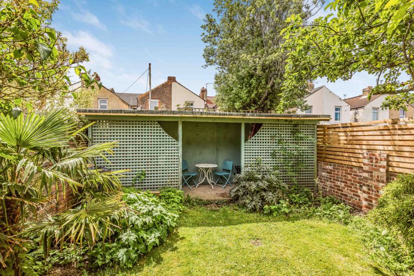
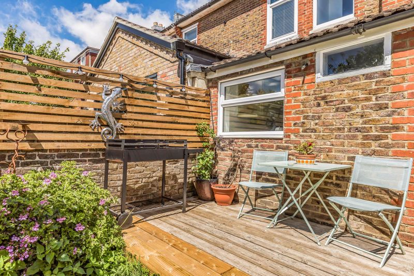
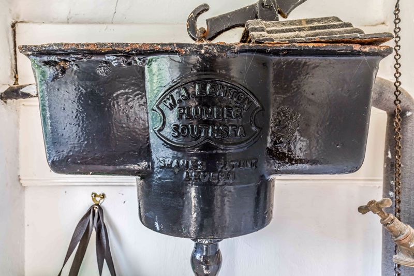
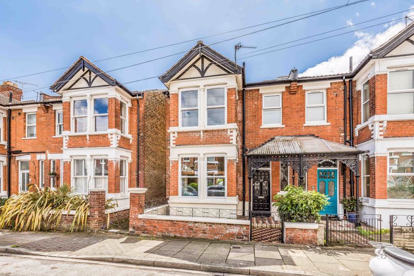









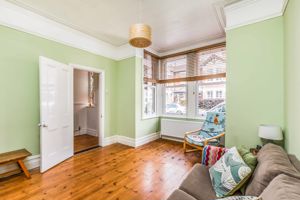
























 4
4  1
1  2
2 Mortgage Calculator
Mortgage Calculator
