Hopkins Court Marine Gate, Southsea
£515,000
- Beautifully Presented Modern Town House
- Fabulous Setting within Private Estate
- Short Walk to Eastney Esplanade & Seafront
- Three Double Bedrooms : En-Suite to Master
- Lovely Open Plan Kitchen and Dining/Conservatory
- Cloakroom : Family Shower Room : Utility Room
- Gas Central heating & Double Glazing Throughout
- Westerly Facing Rear Garden : Garage/Store
** VIEW OUR 360 DEGREE VIRTUAL TOUR ** We have pleasure in marketing for sale this BEAUTIFULLY appointed town house situated within this exclusive private development just a few hundred yards off Eastney Esplanade & SEAFRONT. Designated as an area of Conservation, the former Royal Marines Barracks was completely redeveloped in the mid-1990's to form a selection of HIGH QUALITY apartments and modern houses occupying well tended grounds and use of a residents tennis court. Spanning over 1,300 sq.ft (122.8 sq.m) over three floors, the well presented interior features; recessed entrance porch, reception hall, cloakroom, utility room, LOVELY open plan fitted kitchen with integrated appliances overlooking a fully double glazed dining room/conservatory on the ground floor. The first floor comprises an L-shaped living room and third bedroom while the top floor includes two further DOUBLE bedrooms, EN-SUITE shower room and main family shower room. Externally, there is block paved driveway parking for three cars leading to a 'reduced' size integral garage while a rear access gate leads to an enclosed WESTERLY facing garden. With gas central heating (on remote NEST system) and double glazing throughout, your earliest viewing is strongly recommended.
Click to enlarge
| Name | Location | Type | Distance |
|---|---|---|---|
.jpg)
Southsea PO4 9XW




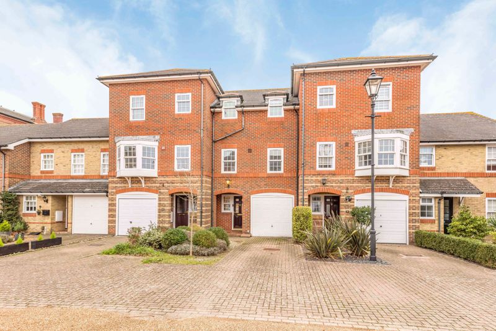
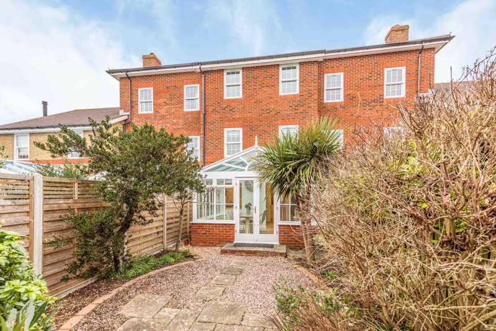
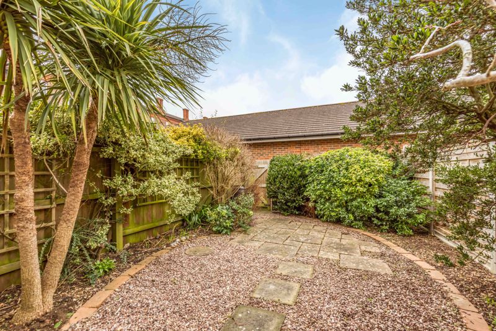
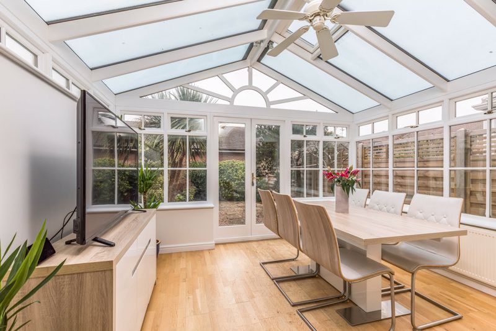

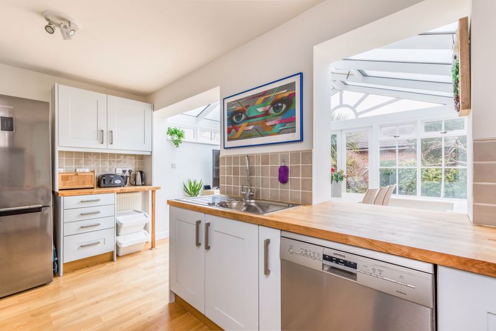

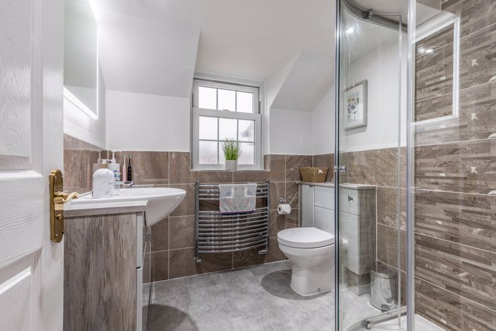
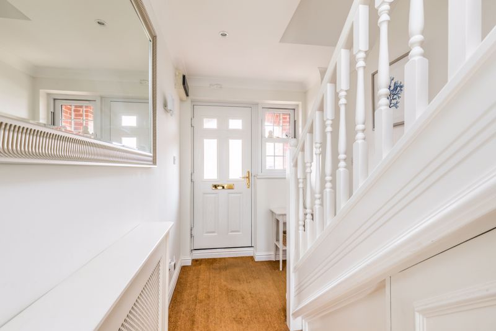
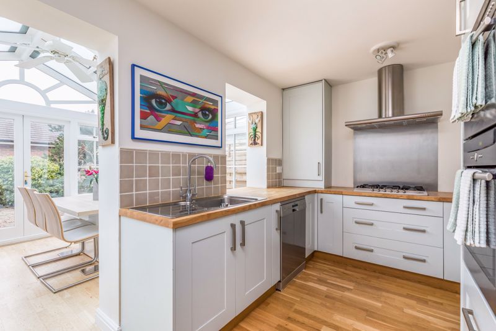
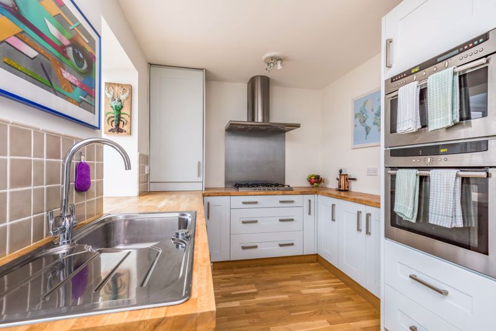
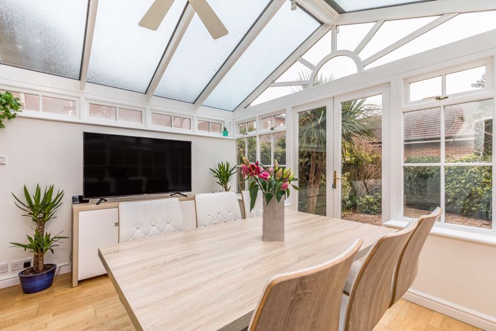

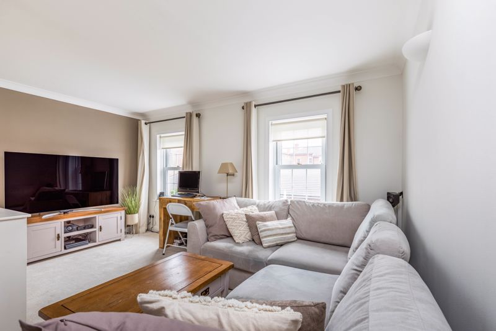

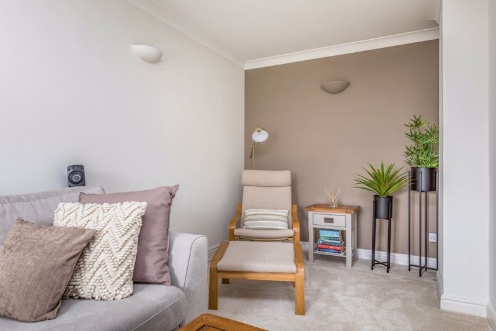
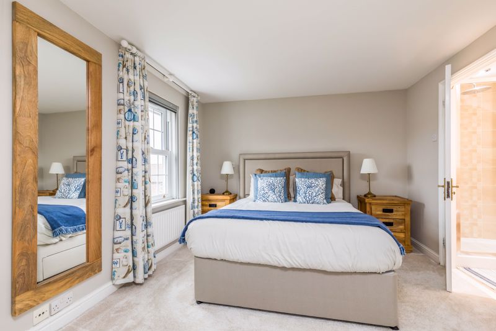
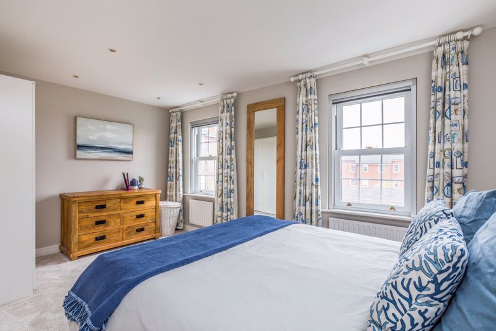
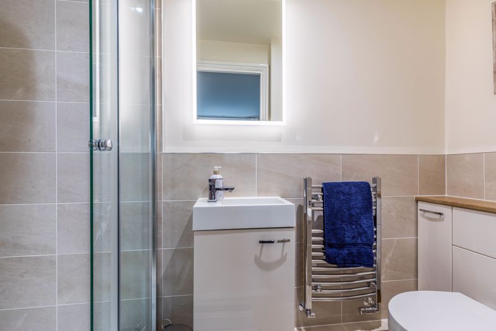
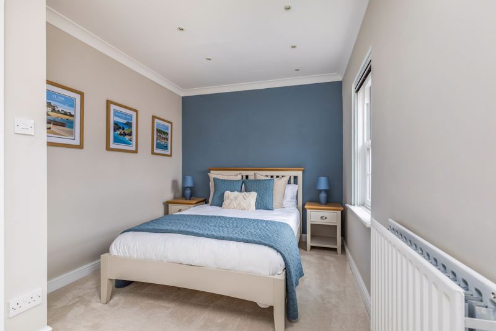


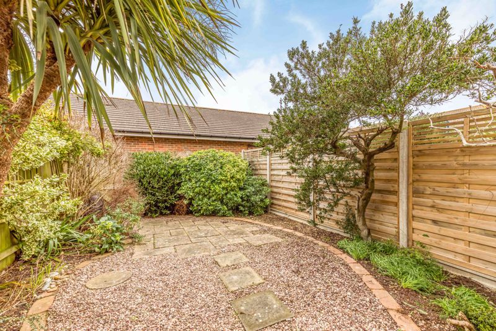
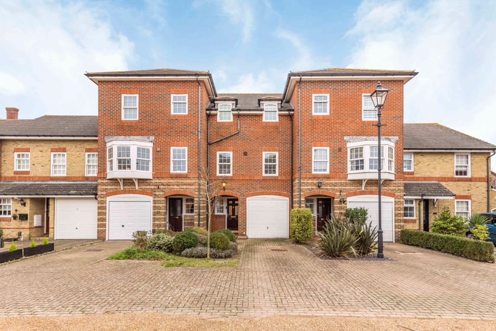




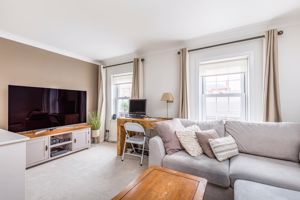

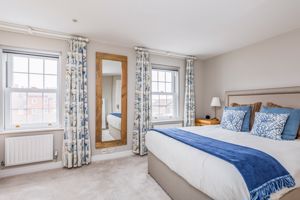





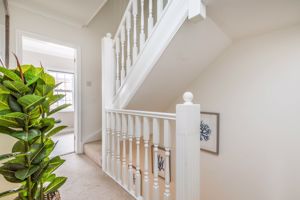

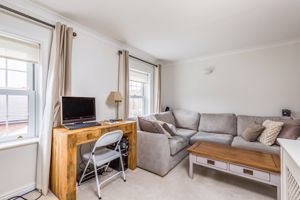





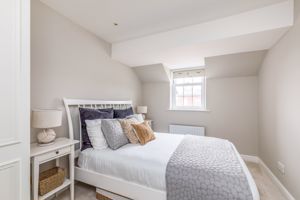
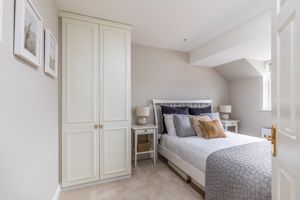



 3
3  2
2  2
2 Mortgage Calculator
Mortgage Calculator
