Haslemere Road, Southsea
£380,000
- Outstanding Bay & Forecourt Family House
- Highly Requested Location Close to Amenities
- Three Double Bedrooms : Two Reception Rooms
- Impressive Basement Room with Adjoining Shower Room
- Beautiful Fitted Kitchen & Separate Utility/Cloakroom
- Gas Central Heating & Double Glazing Throughout
- Private Westerly Garden with Hot Tub & Rear Access
- Early Viewing Strongly Advised to Avoid Disappointment
** VIEW OUR 360 DEGREE VIRTUAL TOUR ** Fry & Kent has pleasure in marketing for sale this OUTSTANDING single bay and forecourt family home situated in a requested location within a short walk of the many amenities associated with this area including shops, schools, recreational parkland and main line railway station. ENHANCED by its attractive white window shutters and a very deceptive layout of over 1,300 sq.ft (125 sq.m), the property is presented in BEAUTIFUL decorative order throughout and features a VERSATILE basement room with modern shower room. On the ground floor you will find two reception rooms, the living room with a log-burner and a dining room with door leading to a westerly facing rear garden complete with Hot Tub and gate access. There is also an IMPRESSIVE fitted kitchen/breakfast room with useful lean-to and door to a separate utility/cloak room. On the first floor there are three beautifully appointed DOUBLE bedrooms plus a family bathroom. With gas central heating and double glazing throughout, we would strongly recommend your earliest inspection.
Click to enlarge
| Name | Location | Type | Distance |
|---|---|---|---|

Southsea PO4 8AZ




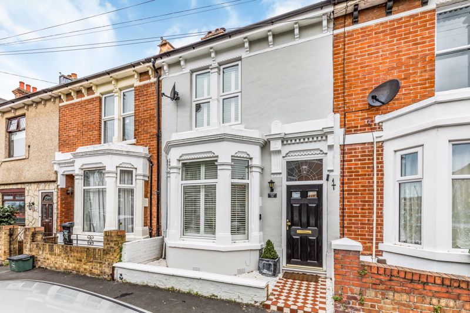
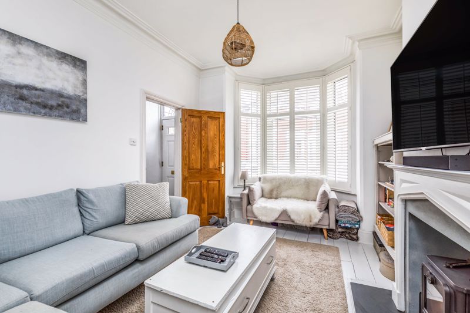
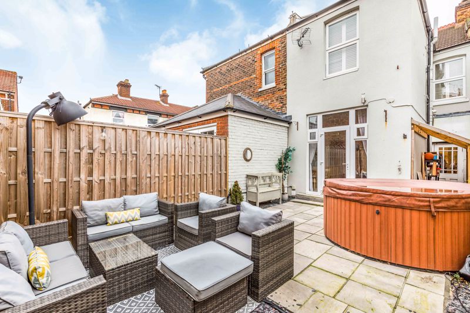

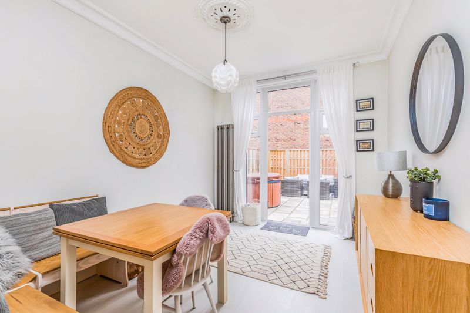
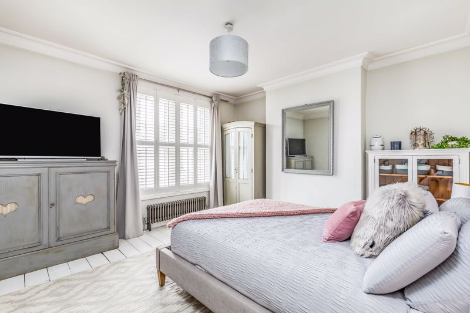
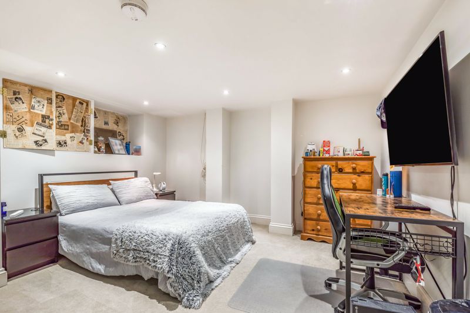
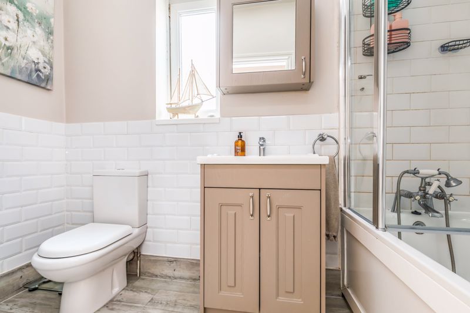
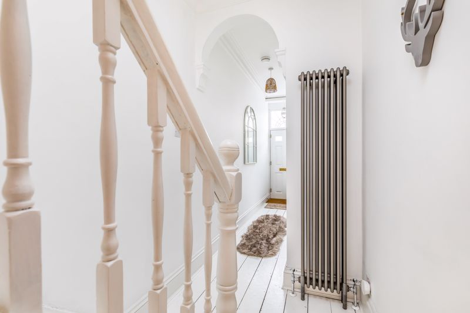
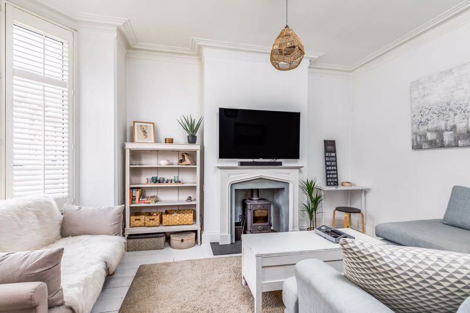
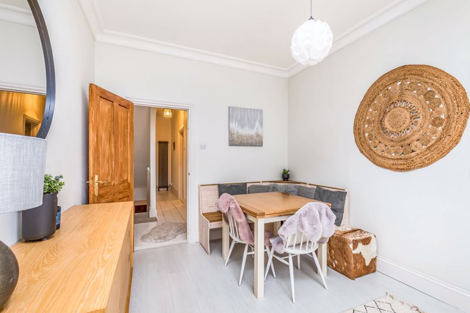

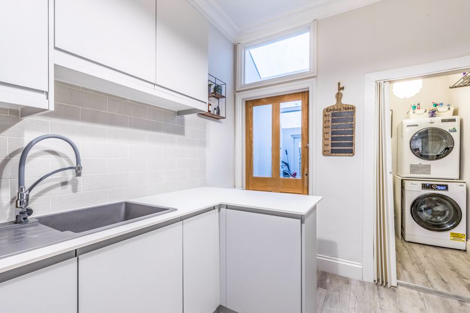
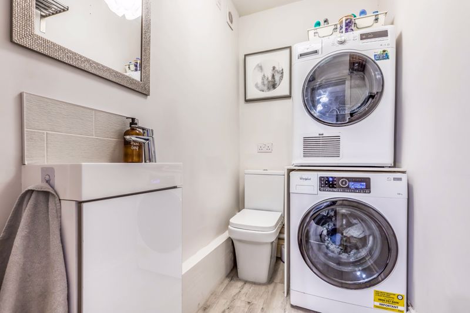
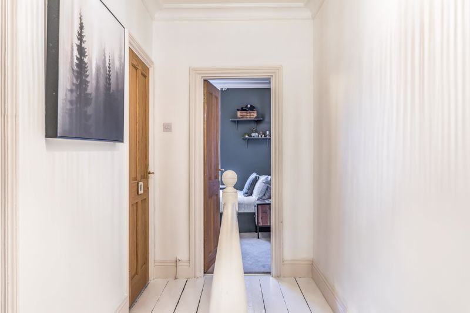
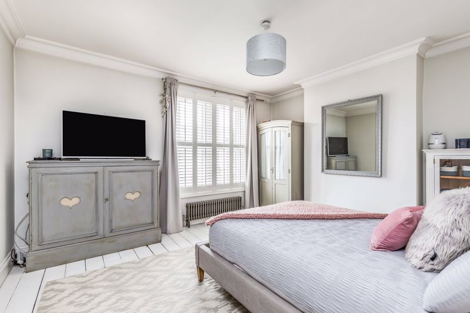
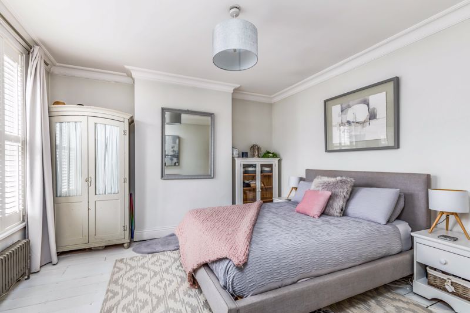
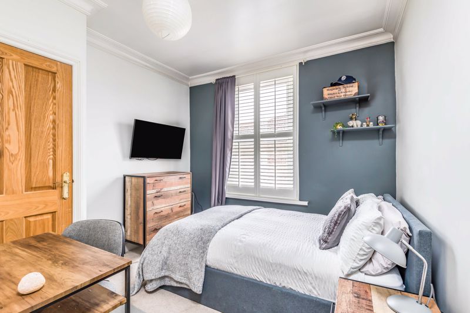
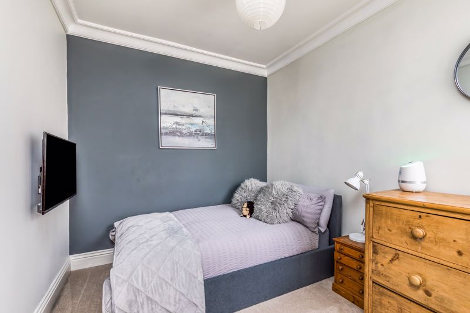
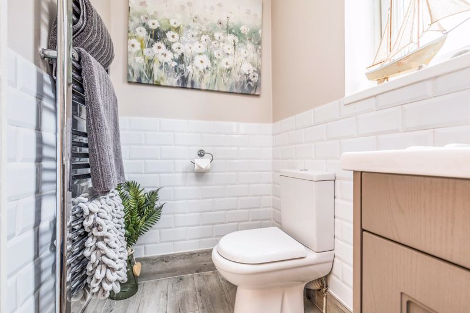
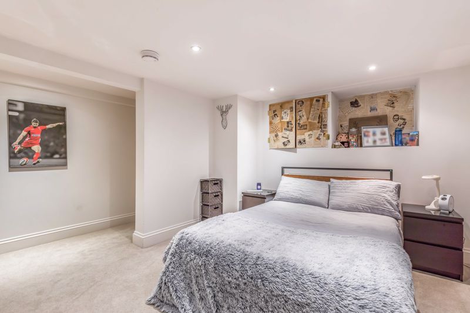
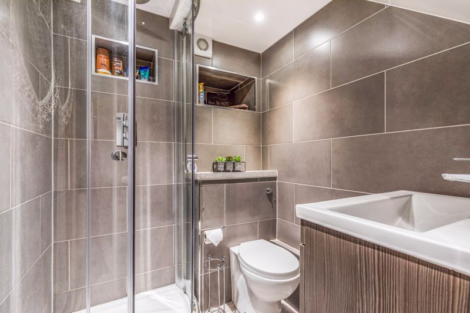
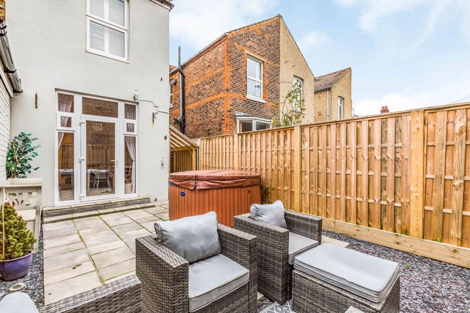
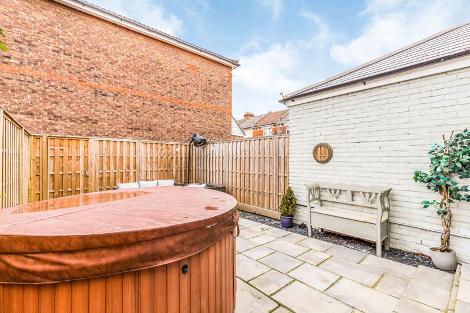
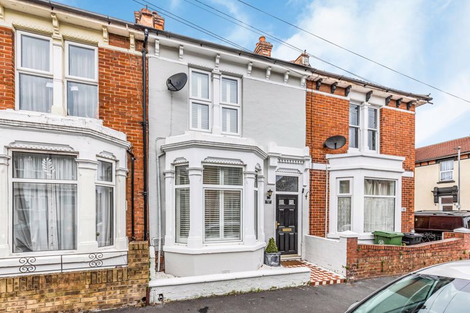











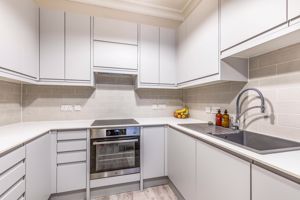














 3
3  2
2  2
2 Mortgage Calculator
Mortgage Calculator
