Pelham Road, Southsea
£550,000
- Charming Victorian Family Home
- Excellent Central Southsea Conservation Area
- Short Walk to Seafront and Main Shopping Centre
- Four Double Bedrooms plus Large Family Bathroom
- Two Reception Rooms : Useful Basement Store Room
- Impressive 21ft Kitchen/Breakfast Room with Appliances
- Gas Central Heating : Lean-To Conservatory/Utility
- Lovely Easterly Facing Rear Garden
** VIEW OUR 360 DEGREE VIRTUAL TOUR ** We have pleasure in marketing for sale this CHARMING Victorian bay & forecourt terraced house situated in an excellent central Southsea location within the highly requested Castle Road CONSERVATION Area. With the main shopping precinct, excellent schooling and the seafront within a short walk, this is the PERFECT setting for those looking for a family home. At just under 2,000 sq.ft (181 sq.m) spanning three floors, this SPACIOUS property comprises; recessed entrance porch, split-level hallway, living room, separate dining room with French doors to a lean-to conservatory/utility together with a very IMPRESSIVE 21ft kitchen/breakfast room complete with integrated appliances. On the first floor, there are three DOUBLE bedrooms, a large family bathroom with shower and a separate w.c while on the upper floor there is a fourth double bedroom. The 26ft basement provides EXCELLENT additional storage. Externally, there is a delightful easterly facing walled rear garden. Viewing is strongly recommended to avoid disappointment.
Click to enlarge
| Name | Location | Type | Distance |
|---|---|---|---|

Southsea PO5 3DT




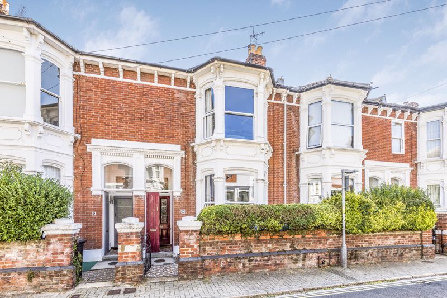
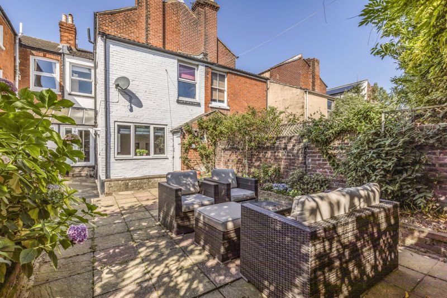
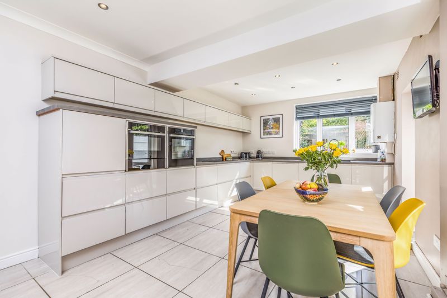
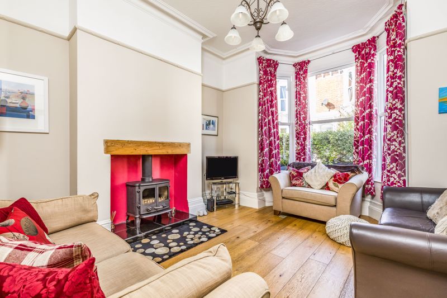
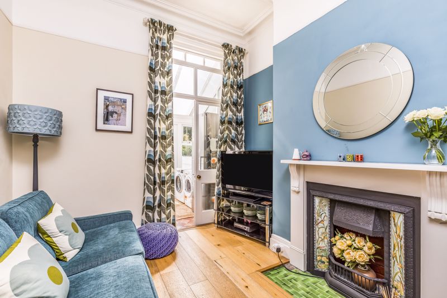
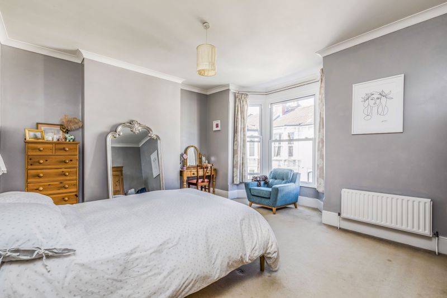
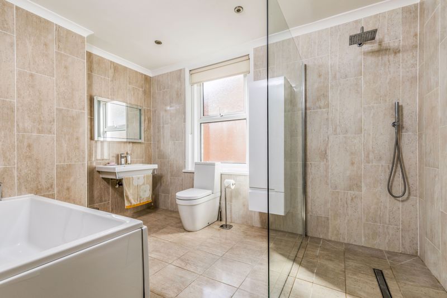
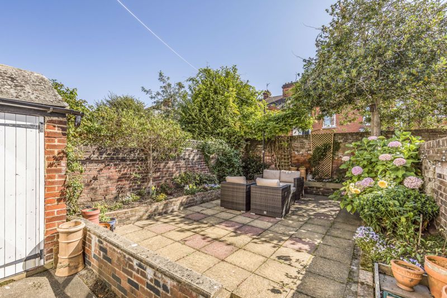
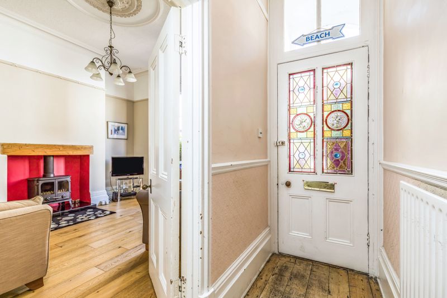
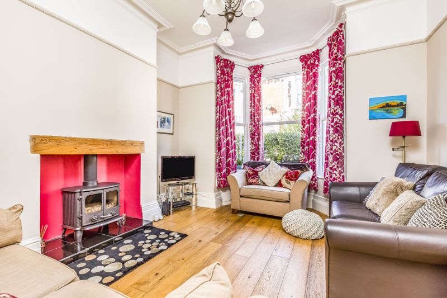
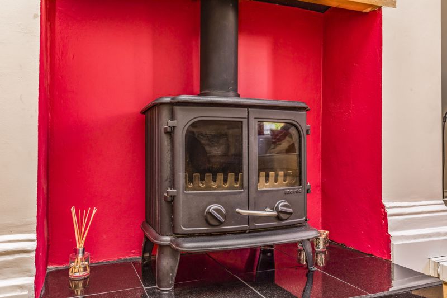
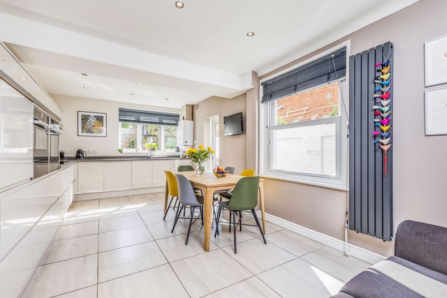
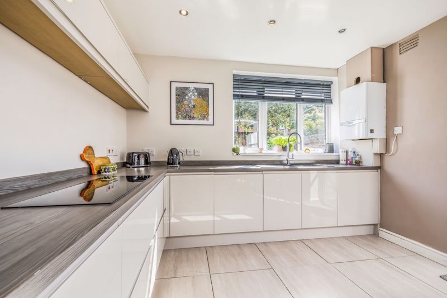

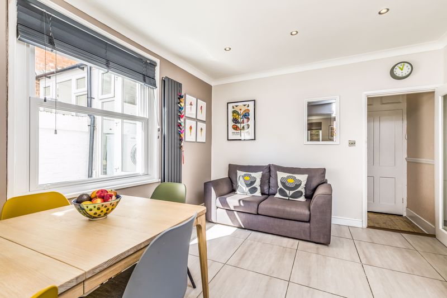
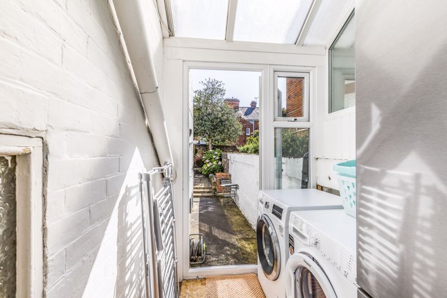
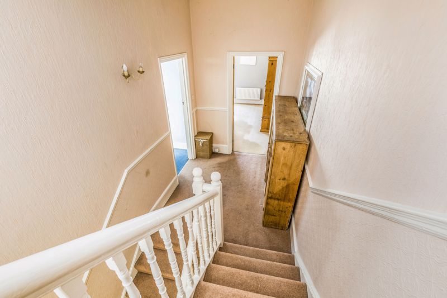
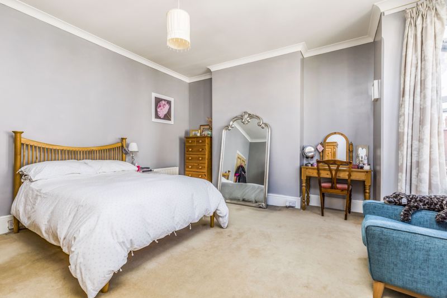
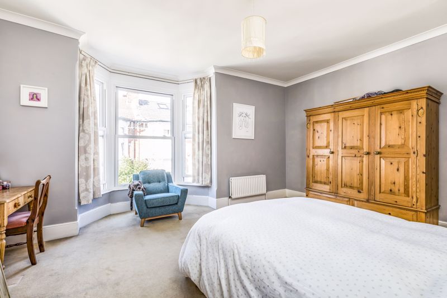
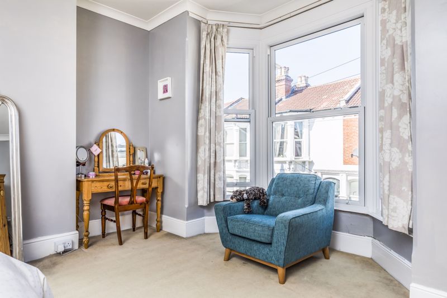
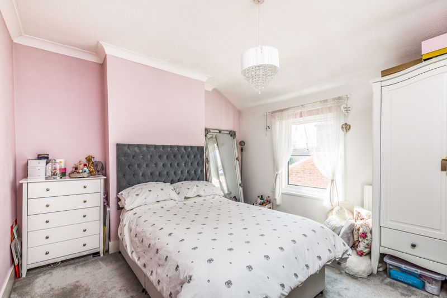
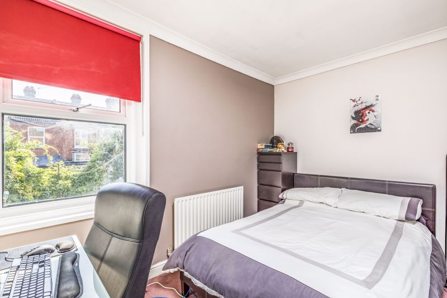
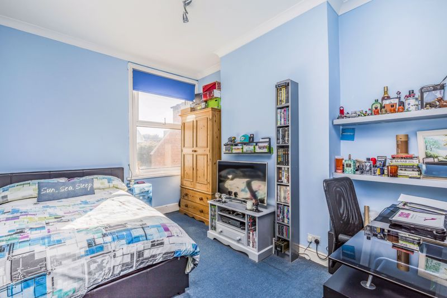
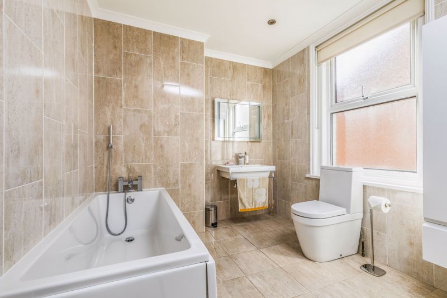

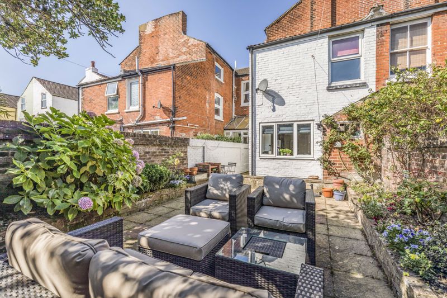
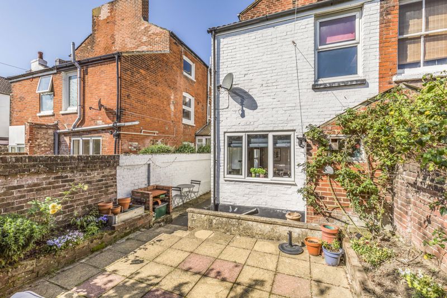
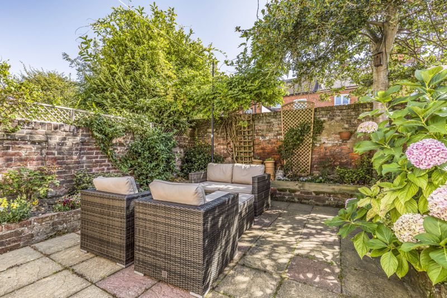













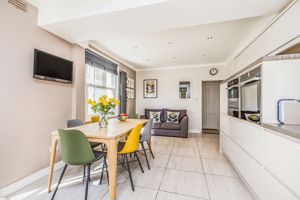










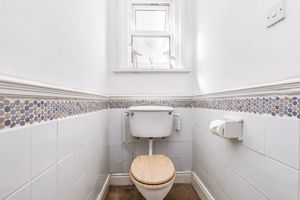




 4
4  2
2  2
2 Mortgage Calculator
Mortgage Calculator
