Lowcay Road, Southsea
Guide Price £620,000
- Stunning Four Bedroom Semi Detached House
- Highly Requested Central Southsea Location
- Short Walk to Seafront and Main Shopping Precinct
- Fabulous 26ft Kitchen/Breakfast/Family Room
- Two Fine Reception Rooms with Ornate Fireplaces
- Ground Floor Cloak/Shower Room : Family Bathroom
- Gas Central Heating & Double Glazing Throughout
- Westerly Facing Garden with Cycle Store & Side Access
** VIEW OUR 360 DEGREE VIRTUAL TOUR ** We have pleasure in marketing for sale this fabulous SEMI-DETACHED Victorian family house situated in a highly requested RESIDENTIAL central Southsea location within a short walk of the seafront, main shopping precinct at Palmerston Road, small park and local schooling. ENHANCED by its white window shutters, at over 1,600 sq.ft (151 sq.m), the bright and spacious interior features an EXCELLENT 26ft fitted kitchen/breakfast and family room with integrated appliances and patio doors to the garden, two elegant reception rooms both with ornate fireplaces together with a ground floor cloak/shower room. Once on the split level first floor, the galleried landing leads to three DOUBLE bedrooms and a single bedroom plus a contemporary bathroom with rain shower. Externally, the beautifully manicured forecourt has a side access gate leading to a walled and fenced WESTERLY FACING rear garden complete with artificial lawn and useful cycle store. Benefiting from gas central heating and double glazing throughout, your immediate inspection is recommended.
Click to enlarge
| Name | Location | Type | Distance |
|---|---|---|---|
Southsea PO5 2QA




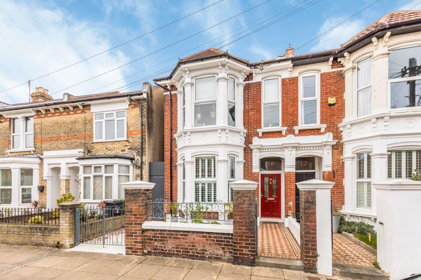
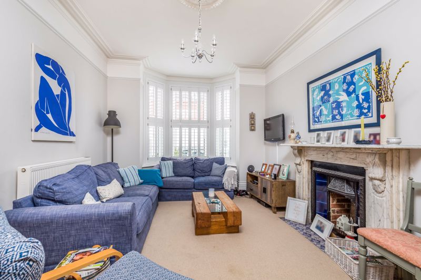

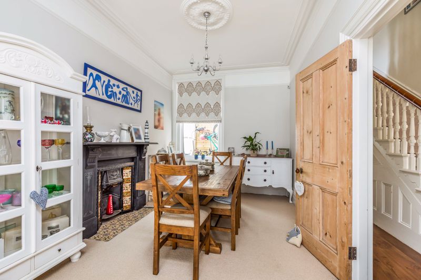
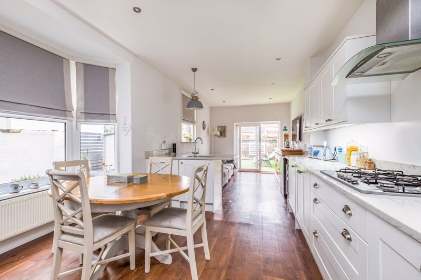

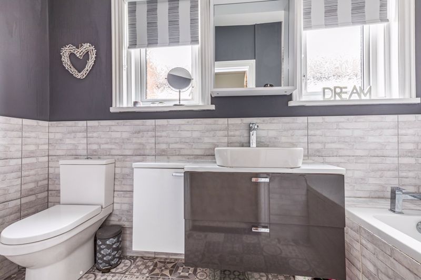
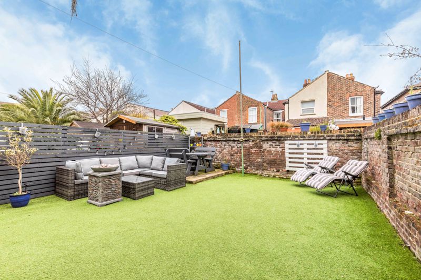
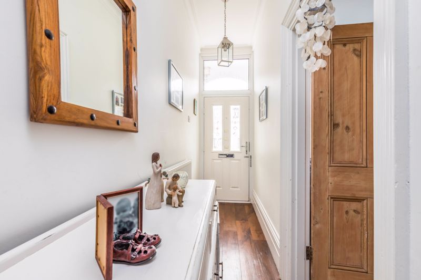

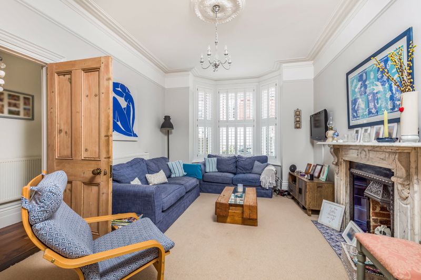
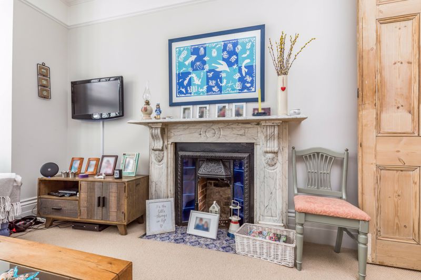
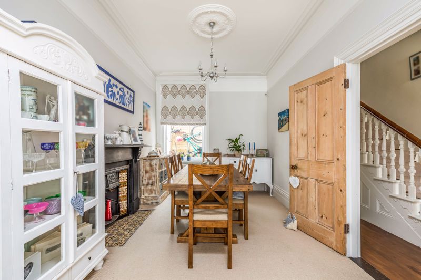


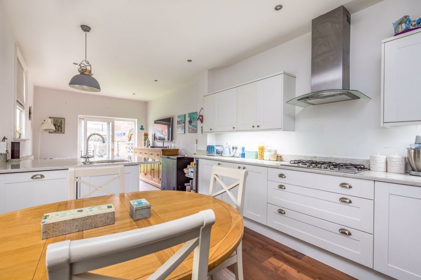
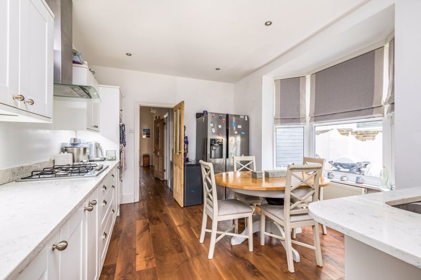
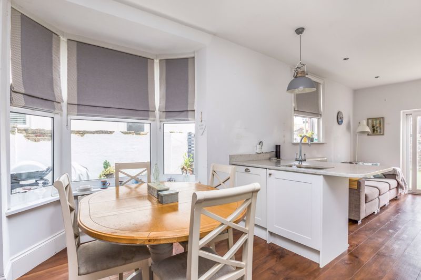
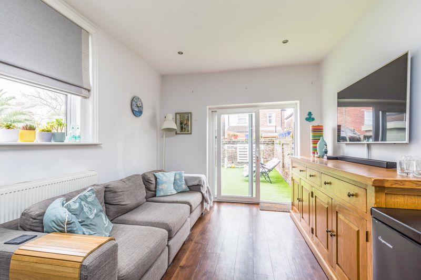

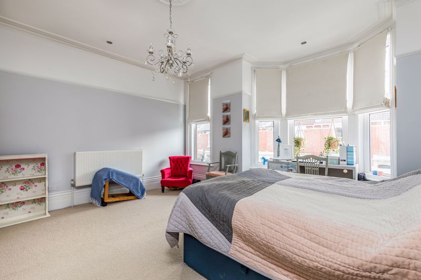
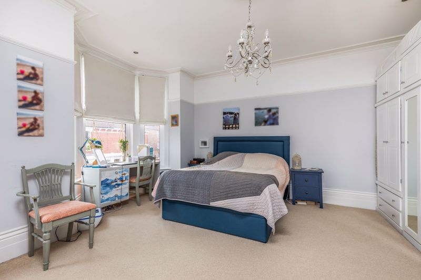
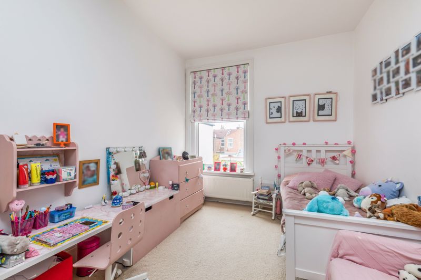
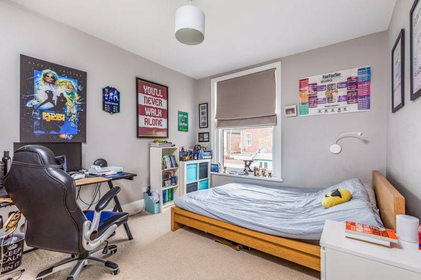
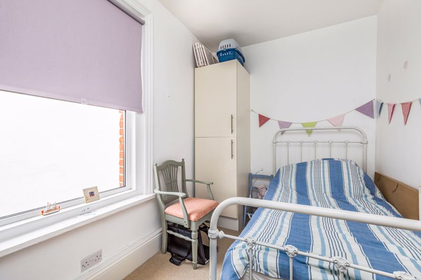
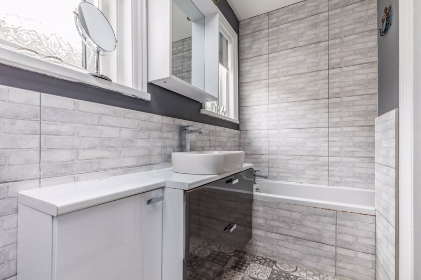
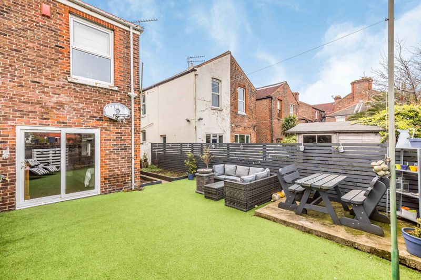
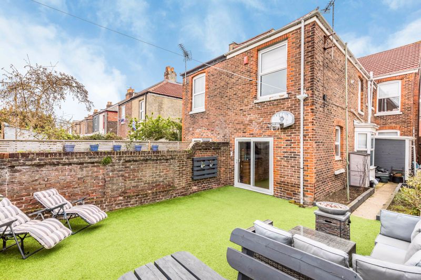
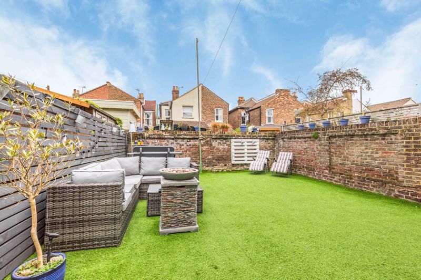
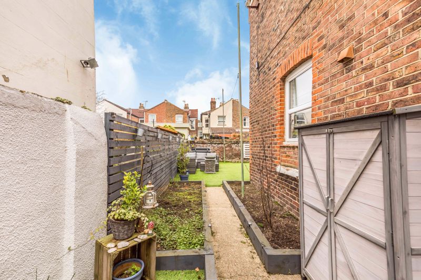
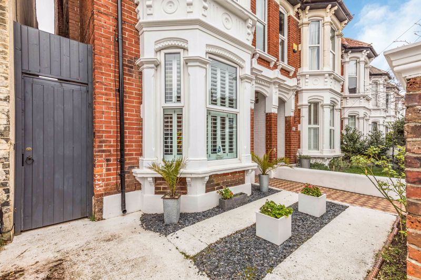


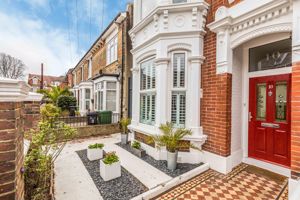


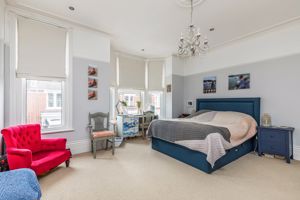



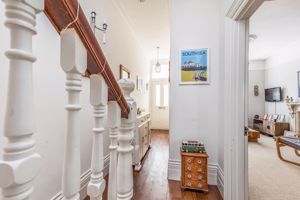



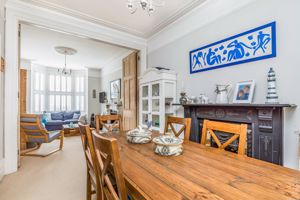
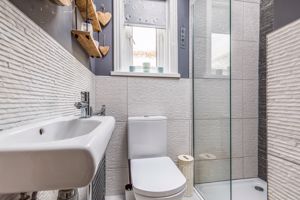




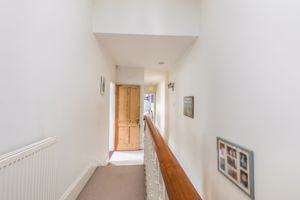












 4
4  2
2  2
2 Mortgage Calculator
Mortgage Calculator
