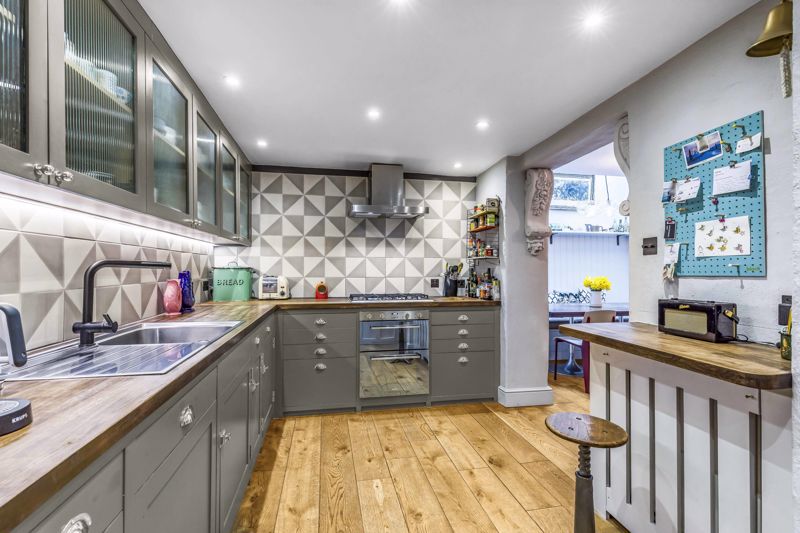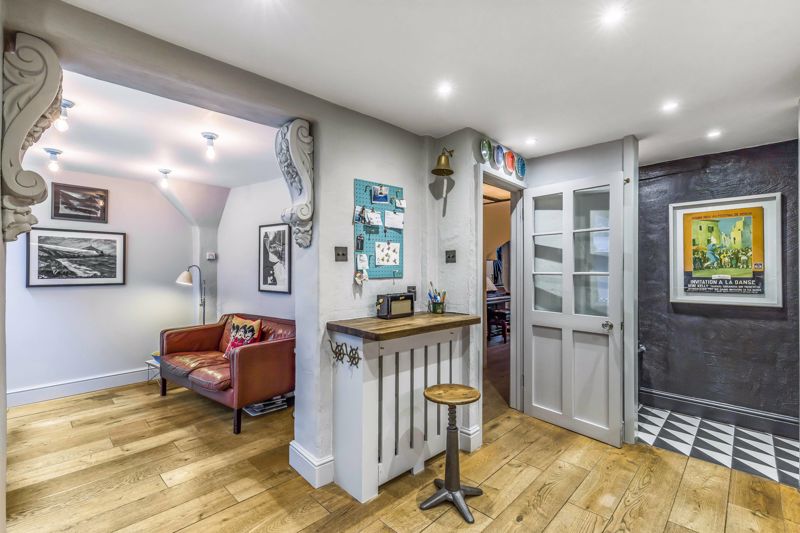63 High Street, Old Portsmouth
£850,000
- Stunning Grade ll Listed Town House with No Onward Chain
- Fabulous Location within Conservation Area
- Beautifully Interior Designed with Original Features
- Four Double Bedrooms : Two Bath/Shower Rooms
- Magnificent 22ft x 15ft Drawing Room
- Bespoke Kitchen plus Dining Room : Snug : Study
- Three Roof Terraces inc 360 degree 'Crows Nest'
- Panoramic Sea Views : Integral Garage
** VIEW OUR 360 DEGREE VIRTUAL TOUR ** Fry & Kent has pleasure in marketing for sale this stunning Grade ll Listed Town House situated in an enviable location within the conservation city of Old Portsmouth just a few yards away from the historic 15th Century fortification known as the Square Tower, waterfront and Spice Island. Enhanced by its eye-catching Georgian facade, the Tudor origins still feature an exposed wattle and daub wall in the sitting room as well as original staircases, flooring and wooden beams running through the house. With Paint and Paper Library colours throughout, the house retains much of its original charm and character with a contemporary twist complementing the bespoke shaker style kitchen with integrated appliances. At over 2,200 sq.ft (210 sq.m) over four floors, there is plenty of family space which includes; a magnificent first floor drawing room, dining room, snug, four double bedrooms including a delightful 22ft x 12ft master bedroom, two bath/shower rooms and ground floor cloakroom. There is an integral garage while the external space features three roof terraces including a 'crows nest' with spectacular 360 degree views over The Solent, Isle of Wight and city roof tops. Without doubt, this is a truly unique home offered **CHAIN FREE **
Click to enlarge
| Name | Location | Type | Distance |
|---|---|---|---|
Old Portsmouth PO1 2LY




-Atlas-House,-facade.jpg)
-Atlas-House,-Sitting-Rm-21.jpg)
.jpg)
.jpg)
-Atlas-House,-Entrance-Hall-01.jpg)


-Atlas-House,-Dining-08.jpg)
-Atlas-House,-Sitting-Rm-18.jpg)
-Atlas-House,-Sitting-Rm-23.jpg)
-Atlas-House,-Snug-11.jpg)
-Atlas-House,-Low-Terrace-12.jpg)
-Atlas-House,-63-Low-Stairs-32.jpg)
-Atlas-House,-Guest-Bed-25.jpg)
-Atlas-House,-Guest-Bed-26.jpg)
-Atlas-House,-Theo-Bed-28.jpg)
-Atlas-House,-Connie-Bed-31.jpg)
-Atlas-House,-Shower-rm-33.jpg)
-Atlas-House,-Master-Bed-Sofa-37.jpg)
-Atlas-House,-Middle-Terrace-(1).jpg)
-Atlas-House,-Top-stairs-34.jpg)
-Atlas-House,-Family-bath-(5).jpg)
.jpg)
-Atlas-House,-Sea-Vista-(6).jpg)
-Atlas-House,-Round-Tower-(13).jpg)
-Atlas-House,-Sq-Tower_house-(19).jpg)
.jpg)
-Atlas-House,-facade.jpg)
-Atlas-House,-Sitting-Rm-21.jpg)
.jpg)
.jpg)
-Atlas-House,-Entrance-Hall-01.jpg)


-Atlas-House,-Dining-08.jpg)
-Atlas-House,-Sitting-Rm-18.jpg)
-Atlas-House,-Sitting-Rm-23.jpg)
-Atlas-House,-Snug-11.jpg)
-Atlas-House,-Low-Terrace-12.jpg)
-Atlas-House,-63-Low-Stairs-32.jpg)
-Atlas-House,-Guest-Bed-25.jpg)
-Atlas-House,-Guest-Bed-26.jpg)
-Atlas-House,-Theo-Bed-28.jpg)
-Atlas-House,-Connie-Bed-31.jpg)
-Atlas-House,-Shower-rm-33.jpg)
-Atlas-House,-Master-Bed-Sofa-37.jpg)
-Atlas-House,-Middle-Terrace-(1).jpg)
-Atlas-House,-Top-stairs-34.jpg)
-Atlas-House,-Family-bath-(5).jpg)
.jpg)
-Atlas-House,-Sea-Vista-(6).jpg)
-Atlas-House,-Round-Tower-(13).jpg)
-Atlas-House,-Sq-Tower_house-(19).jpg)
.jpg)

 4
4  2
2  4
4 Mortgage Calculator
Mortgage Calculator
