Exeter Road, Southsea
£479,995
- Four Bedroom Double Bay and Forecourt House
- Wealth of Period and Contemporary Style Features
- Excellent Location Close to Canoe Lake & Seafront
- Four Double Bedrooms and Family Bathroom
- 19'9 Kitchen/Breakfast Room with Integrated Appliances
- Two Fine Reception Rooms with Period Fireplaces
- Gas Central Heating & Double Glazed Sash Windows
- Enclosed Easterly Garden with External Store
**VIEW OUR 360 DEGREE VIRTUAL TOUR** Fry & Kent has pleasure in marketing for sale this SPACIOUS double bay and forecourt family home situated in one of Southsea's favoured locations within a stroll of Canoe Lake and the SEAFRONT while conveniently just a short walk to local shops and schooling. At over 1,500 sq.ft (144 sq.m) and with a very appealing and typically EDWARDIAN layout over three floors, the accommodation comprises; recessed entrance porch, reception hallway, ground floor cloakroom, living room, separate dining room with French doors to the rear garden and an IMPRESSIVE 19ft kitchen/breakfast room with integrated appliances. On the upper two floors you will find four double bedrooms, three of which are on the first floor including a lovely master bedroom along with a CONTEMPORARY family bathroom. Externally, there is an easterly facing walled rear garden with brick store and rear pedestrian gate access. We would strongly recommend an early viewing to avoid disappointment.
Click to enlarge
| Name | Location | Type | Distance |
|---|---|---|---|

Southsea PO4 9PZ




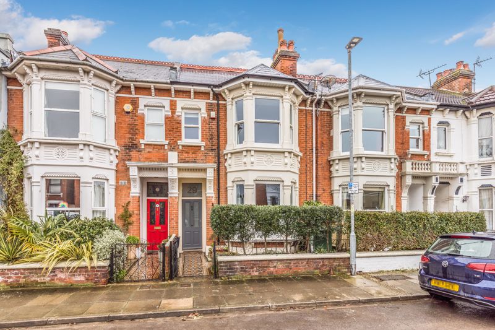
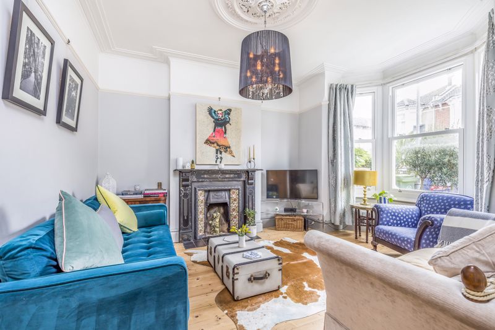
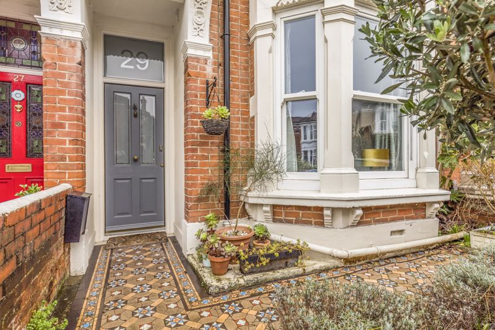

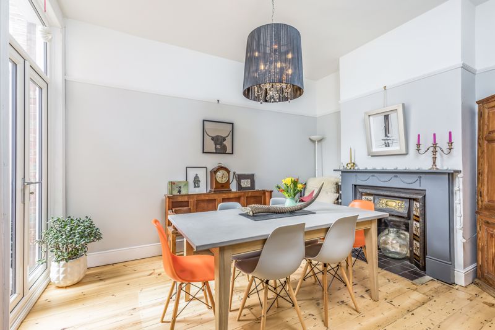
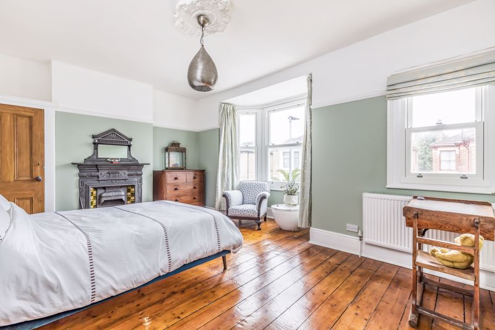

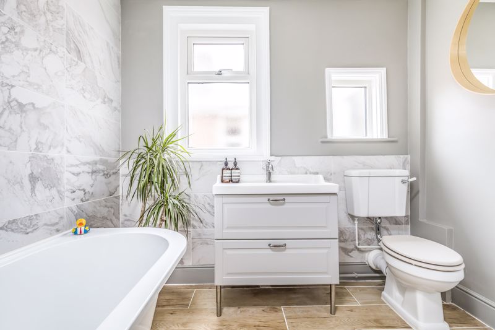

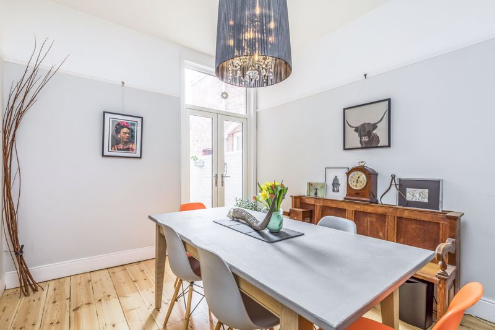
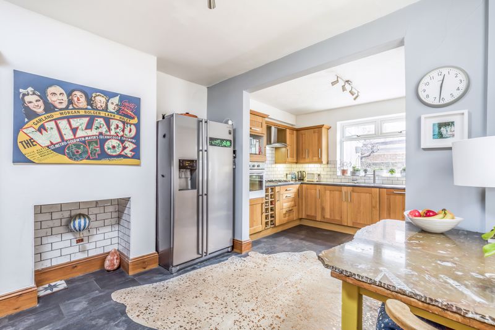
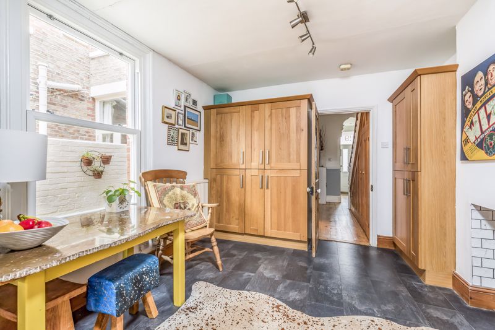


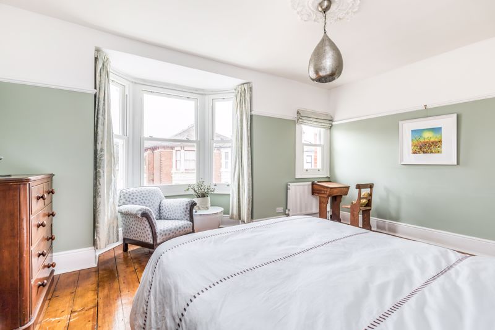
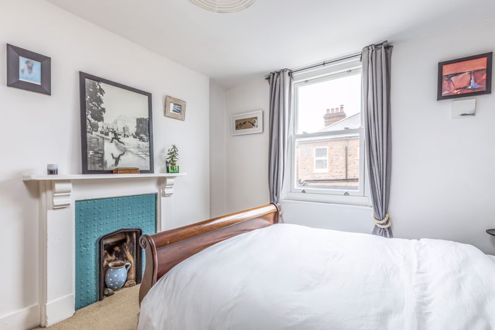
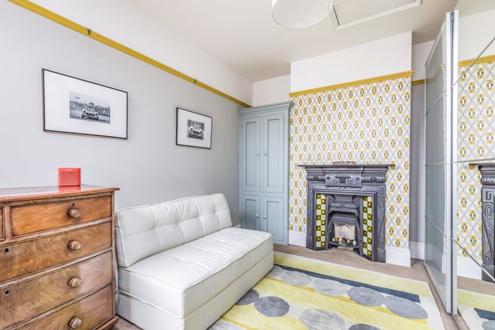
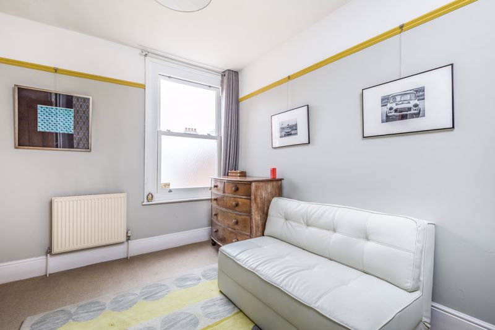
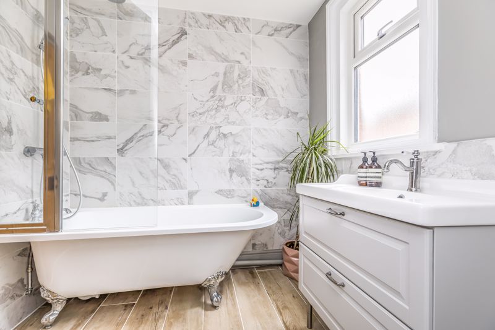
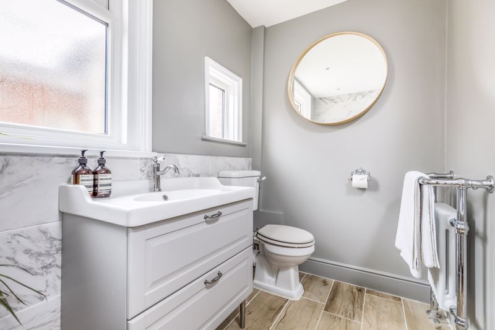
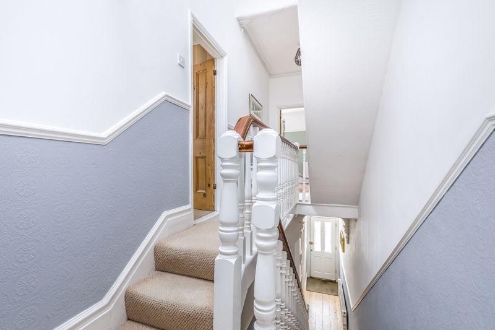
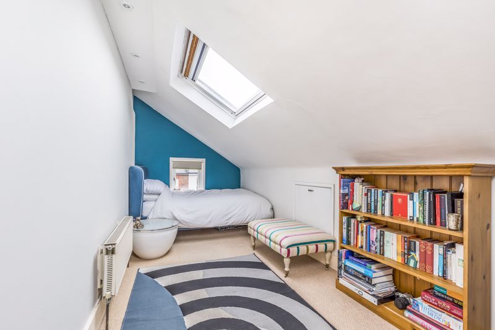
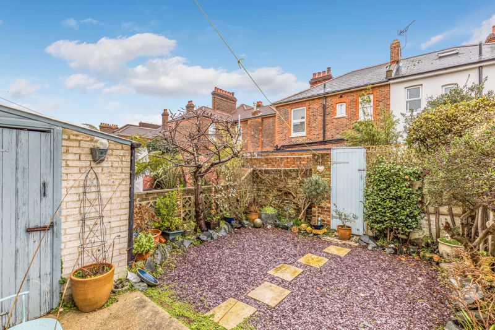
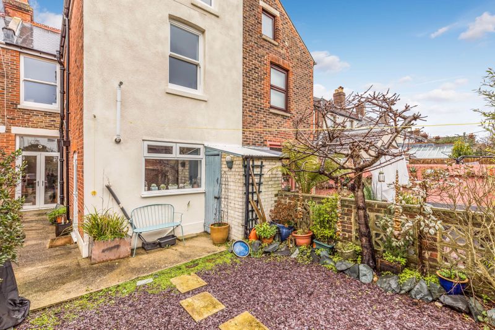
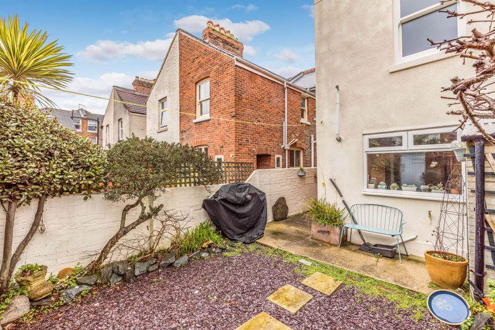



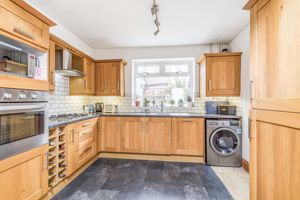


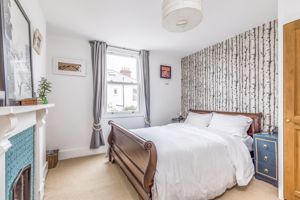

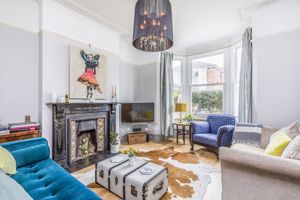



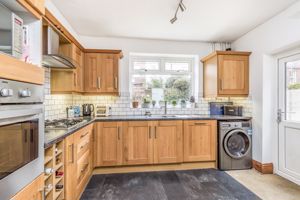
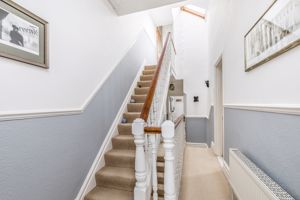












 4
4  1
1  2
2 Mortgage Calculator
Mortgage Calculator
