St. Ronans Road, Southsea
£695,000
- Beautifully Refurbished Semi Detached House
- Highly Requested Location Nr Schools & Shops
- Over 2,700 Sq.ft (254sq.m) of Accommodation
- Three Fine Reception Rooms
- Stunning Bespoke Kitchen with Roof Lantern
- Five Double Bedrooms : Three Bath/Shower Rooms
- Gas Central Heating & Double Glazing Throughout
- Enclosed Garden plus Off Road Parking for Two Cars
** VIEW OUR 360 DEGREE VIRTUAL TOUR ** Fry & Kent has pleasure in marketing for sale this BEAUTIFULLY restored Edwardian Semi-Detached Residence situated in one of Southsea's highly requested locations within a short walk of local shopping, schools, Canoe Lake and Seafront. Once inside, you will be greeted by over 2,700 sq.ft (254 sq.m) of accommodation spanning three principle floors which have been extensively REFURBISHED over recent years while retaining many of the original features including period fireplaces and STUNNING stained glass windows. This perfect family home comprises; entrance porch, reception hall, cloakroom, living room, dining room, family room and a fabulous BESPOKE kitchen with integrated appliances and roof lantern. The two main bedrooms will be found on the first floor including an en-suite shower room plus IMPRESSIVE family bathroom with his & hers wash basins. The top floor features three further double bedrooms and bathroom. Externally, there is an enclosed garden with decking plus driveway parking for two cars. Book early to avoid disappointment.
Click to enlarge
| Name | Location | Type | Distance |
|---|---|---|---|

Southsea PO4 0PP




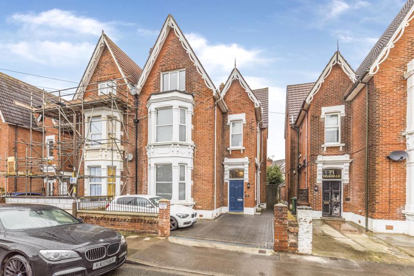
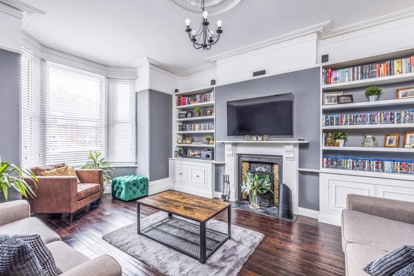
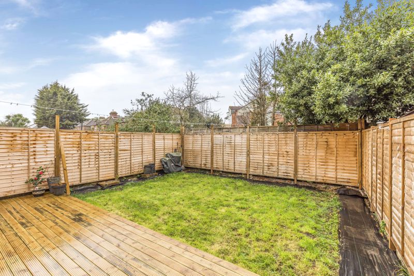
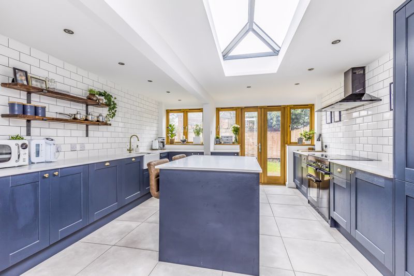
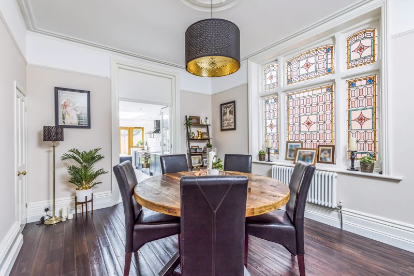
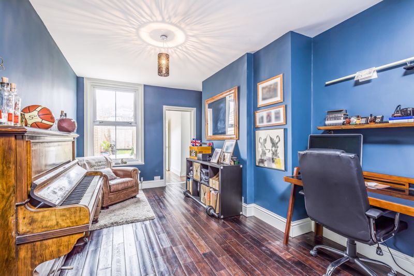
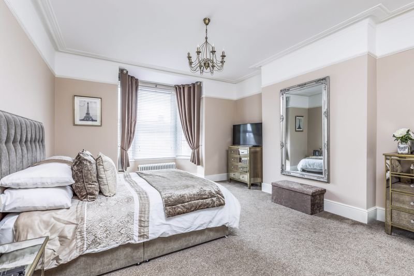

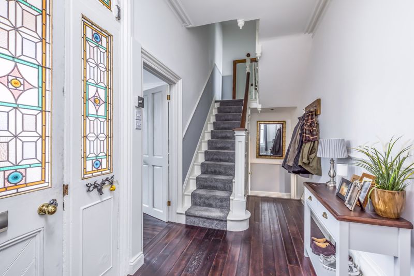
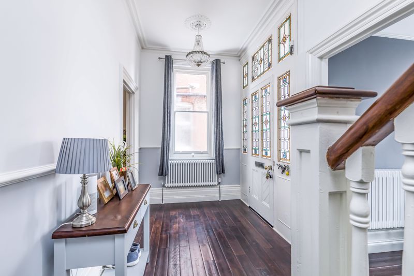
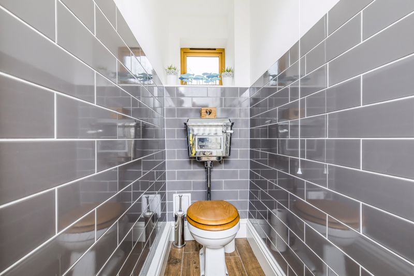
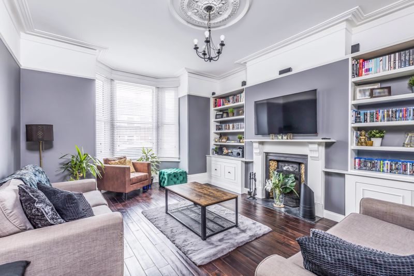
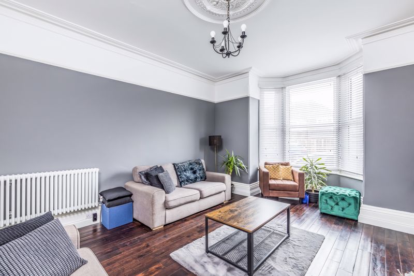
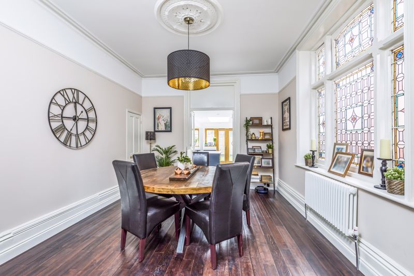
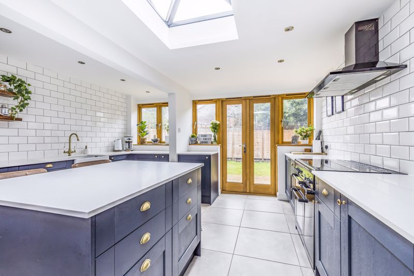
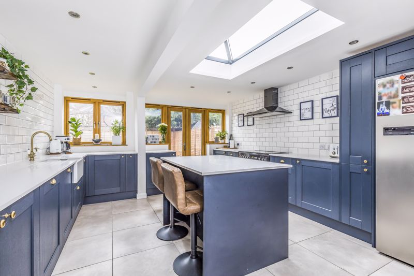
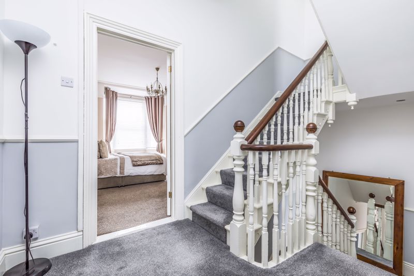

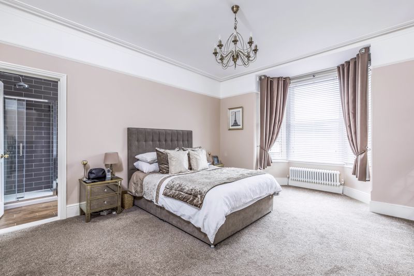
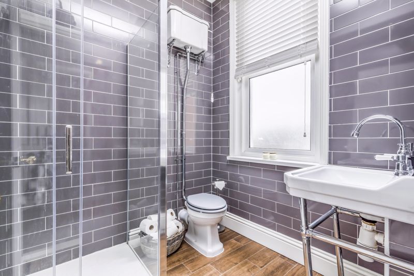
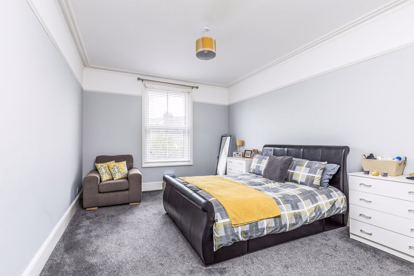
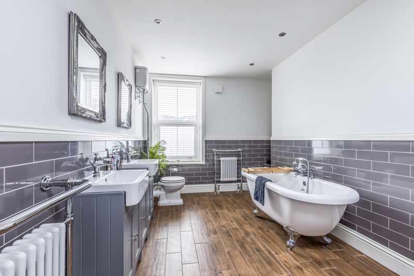
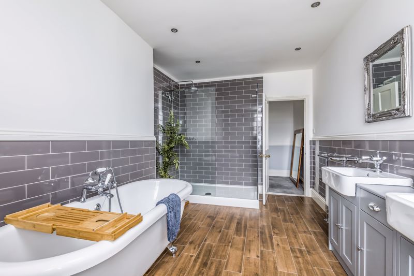
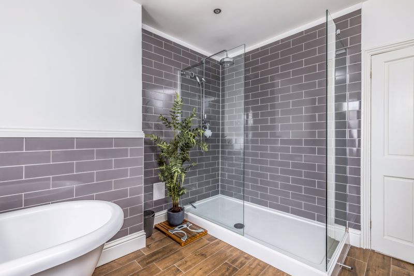

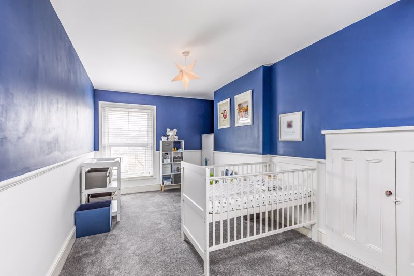
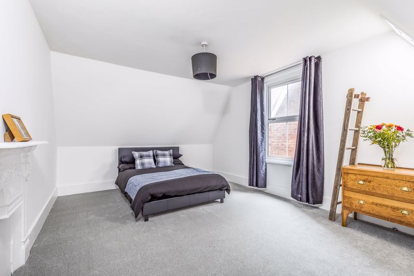
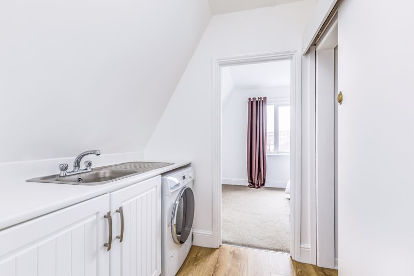
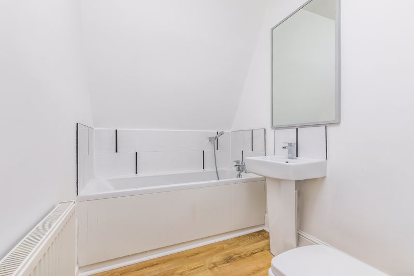
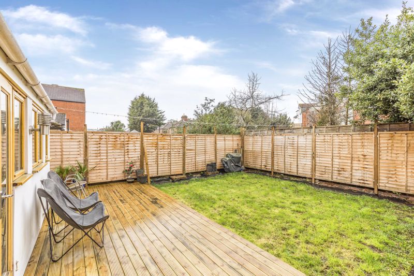
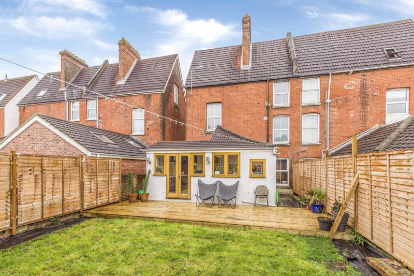







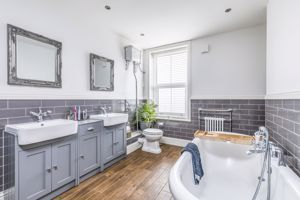









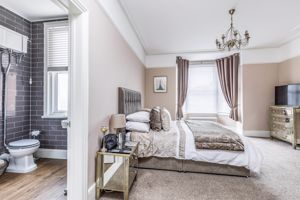














 5
5  3
3  3
3 Mortgage Calculator
Mortgage Calculator
