13 Castle Road, Southsea
£975,000
- Fabulous 'Contemporary' Family Residence
- Excellent Central Southsea Location near Seafront
- Many High-Tech Features Throughout inc CCTV
- Four Double Bedrooms (Three with En-Suite Facilities)
- Stunning 25ft Kitchen/Dining Room with Quality Appliances
- Impressive Sitting Room Internal Gallery overlooking Garden
- 70ft x 35ft (approx) South easterly Facing Landscaped Garden
- Double Garage plus additional Parking via Electric Gates
** VIEW OUR 360 VIRTUAL TOUR ** Fry & Kent has pleasure in marketing for sale this fabulous 'CONTEMPORARY' semi-detached family residence situated in one of Southsea's oldest and more fashionable locations within the Castle Road CONSERVATION Area. With an eclectic mix of antique and art shops, this centrally located home is just a stroll from Southsea Common and SEAFRONT while only a short walk to the highly requested schooling of Portsmouth Grammer, The High School and St. Johns College along with the main shopping precinct at Palmerston Road. Full of High-Tech communications including 'smart' remote controlled LED lighting, underfloor heating, alarm system with CCTV and INTEGRATED sound system, the house is approached via electric gates leading to ample parking and a double garage. The moment you walk inside, you are greeted by a bright and spacious layout of almost 3,000 sq.ft spanning four floors comprising; reception hall, cloakroom, sitting room, principle living room which doubles up as a cinema room with feature gallery and two-storey windows overlooking the rear garden. Steps lead down to a stunning 25ft kitchen/dining room with central work station and quality integrated appliances, family room, study, laundry room and second cloakroom. On the first floor there is an IMPRESSIVE master bedroom with vaulted ceiling and a LOVELY en-suite bathroom plus a second bedroom with en-suite shower together with a further two double bedrooms and en-suite on the upper floor. Externally, the mature LANDSCAPED rear garden of approx 75ft x 35ft overall featuring a lower terrace with BBQ and pizza oven perfect for al-fresco dining.
Click to enlarge
| Name | Location | Type | Distance |
|---|---|---|---|
.jpg)
Southsea PO5 3DE




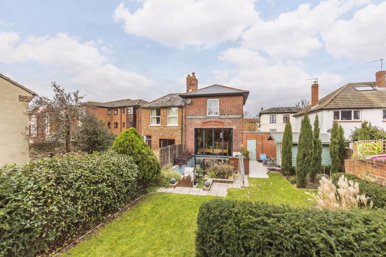
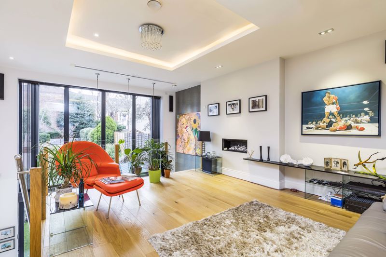
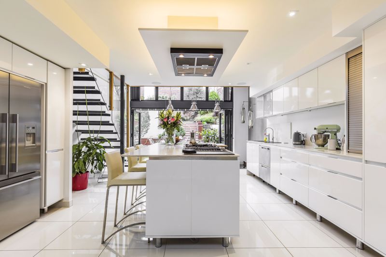
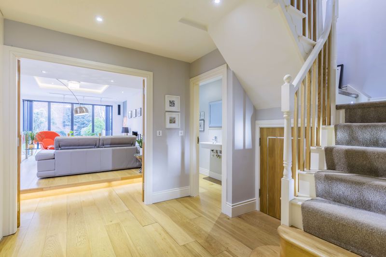
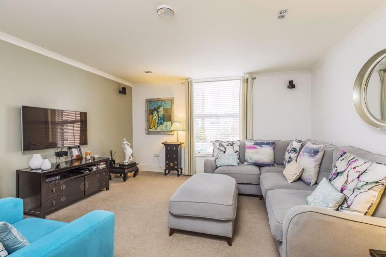
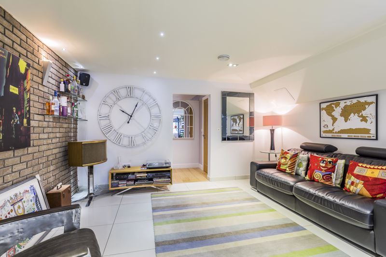
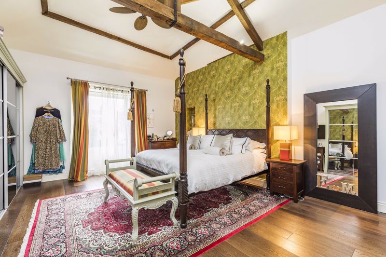
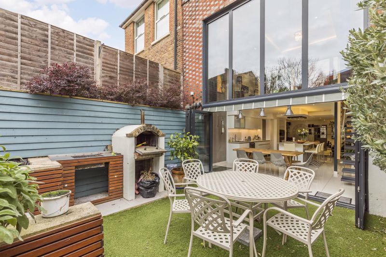
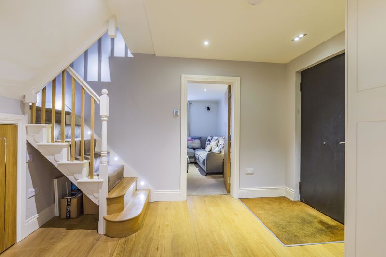
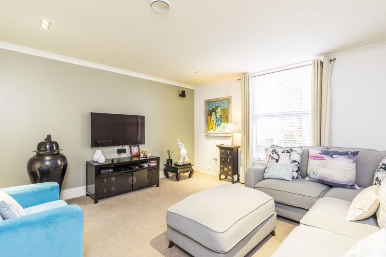
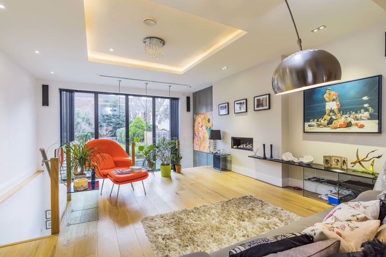
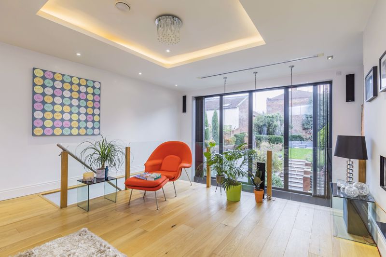
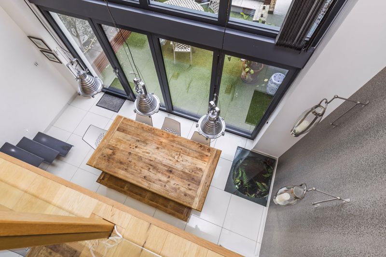
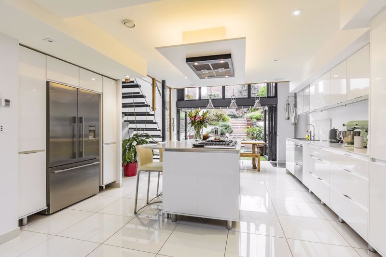
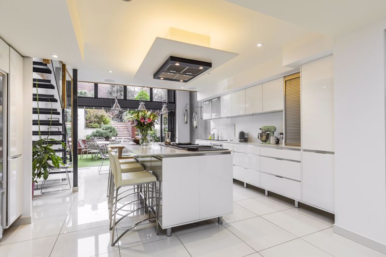
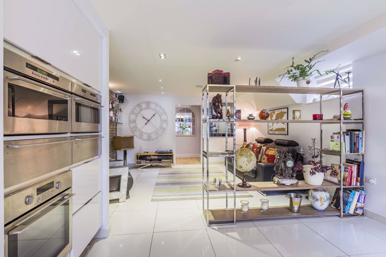

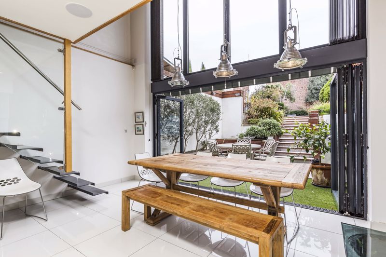
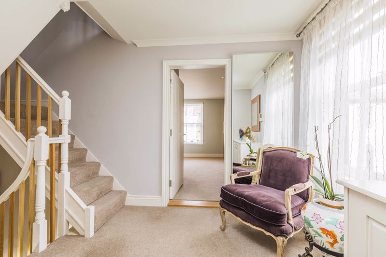
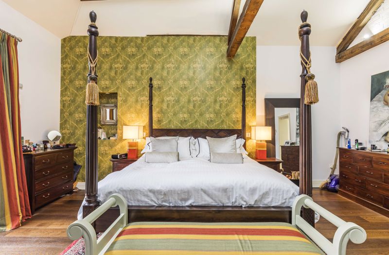
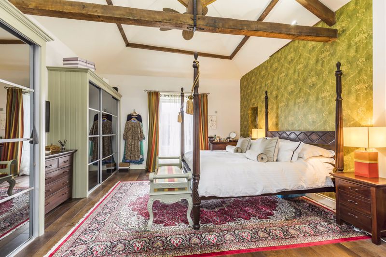
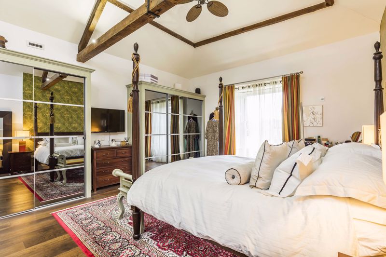
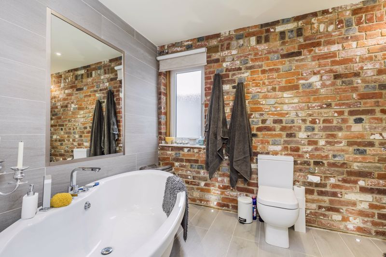
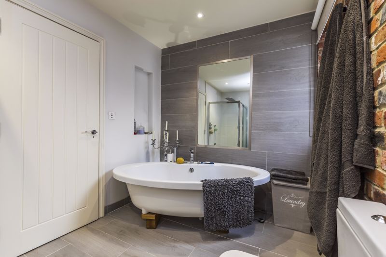
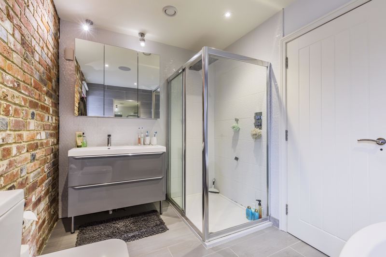
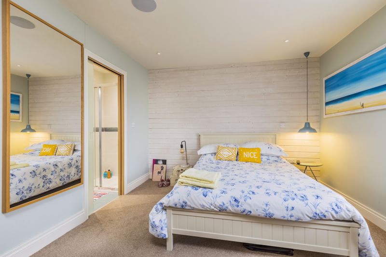
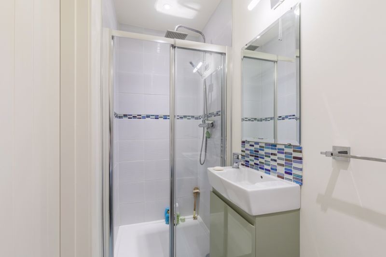
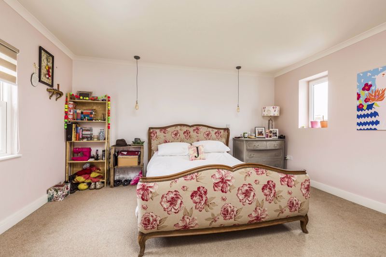
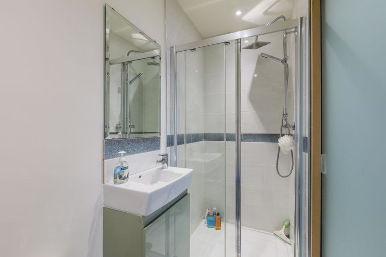
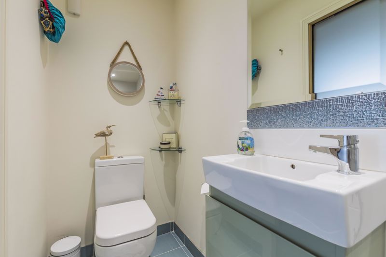
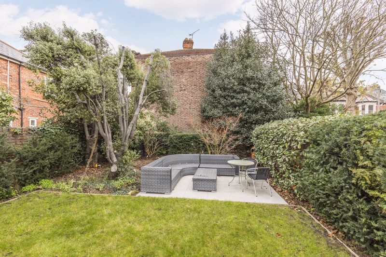
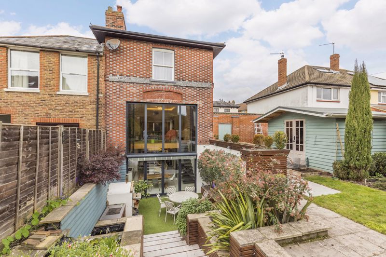
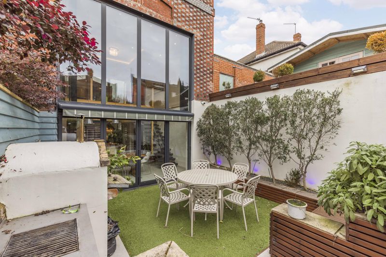
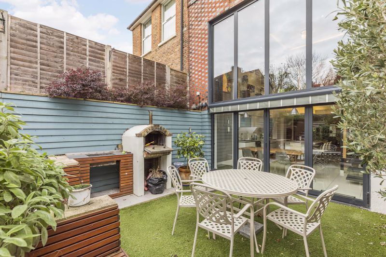
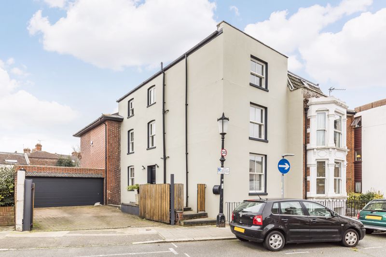
















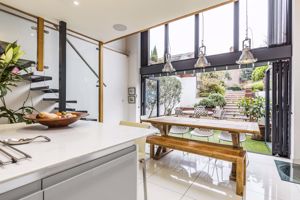



















 4
4  3
3  4
4 Mortgage Calculator
Mortgage Calculator
