White Hart Road, Old Portsmouth
£500,000
- Luxuriously Appointed End Terrace Town House
- Highly Requested Old Portsmouth Location
- Stroll of Waterfront, Spice Island & Gunwharf Quays
- Superb Open Plan Family Room and Quality Kitchen
- Master Bedroom with En-Suite Shower : Family Bathroom
- Ground Floor Utility/Study plus Cloakroom
- Gas Central Heating and Double Glazing Throughout
- Integral Carport : Garage : Beautifully Landscaped Garden
** VIEW OUR 360 VIRTUAL TOUR** MUST BE SEEN! Fry & Kent has pleasure in marketing for sale this beautifully presented End of Terrace TOWN HOUSE situated within the conservation city of Old Portsmouth just a few hundred yards from the WATERFRONT at The Hot Walls (Beach) and hostelries of Spice Island. The marina, leisure and shopping complex found at Gunwharf Quays along with EXCELLENT private schooling, Portsmouth Historic Dockyard and main line railway service to London (Waterloo) will also be found nearby. As part of the well-kept King James Development and at around 1,300 sq.ft (121 sq.m) over three floors, this SUPERB home has been transformed into a LUXURIOUS two bedroom (formally three) home finished to a high standard throughout and ready to move in to. No expense has been spared throughout the gas centrally heated and double glazed interior which comprises; entrance hall, cloakroom, utility room/study on the ground floor. The whole of the first floor features an IMPRESSIVE open plan 'L' shaped family/dining/kitchen with high gloss cabinets and a range of integrated appliances while on the second floor are two DOUBLE bedrooms and family bathroom with the master benefiting from an en-suite shower room. Externally, there is a driveway approach leading to an integral CARPORT plus GARAGE with door leading to a lovely LANDSCAPED garden with rear gate access. Viewings are an absolute must to avoid disappointment and no forward chain is offered!
Click to enlarge
| Name | Location | Type | Distance |
|---|---|---|---|

Old Portsmouth PO1 2TY




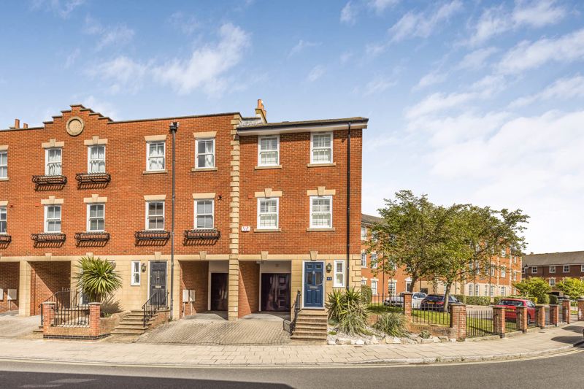

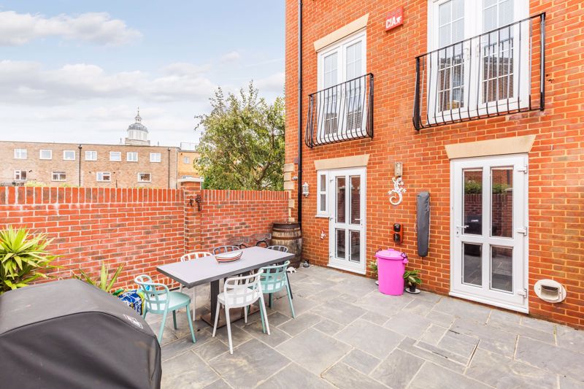
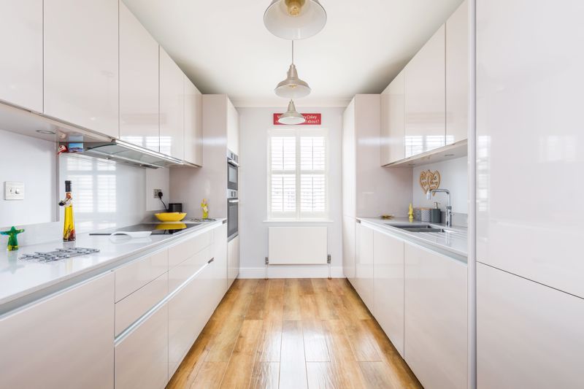


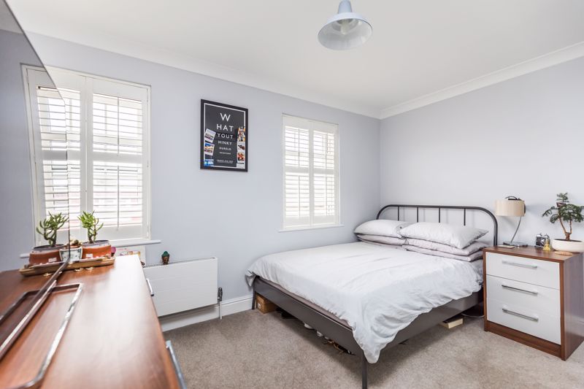
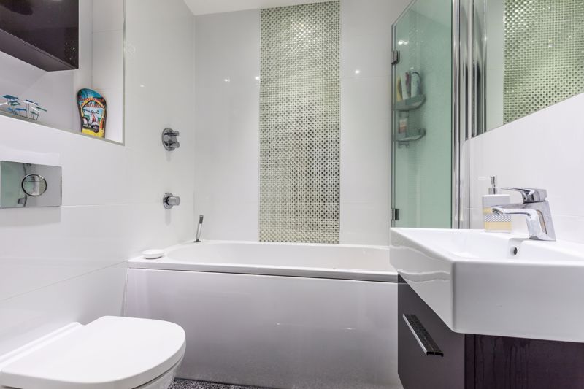
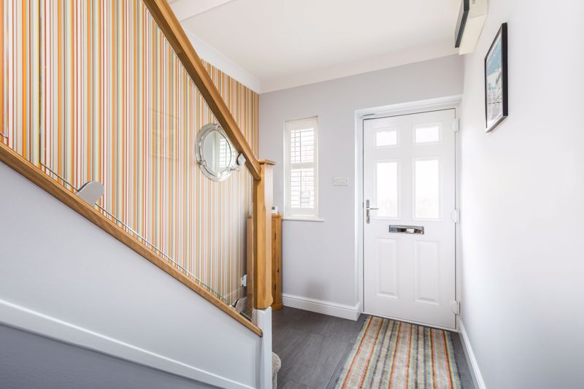
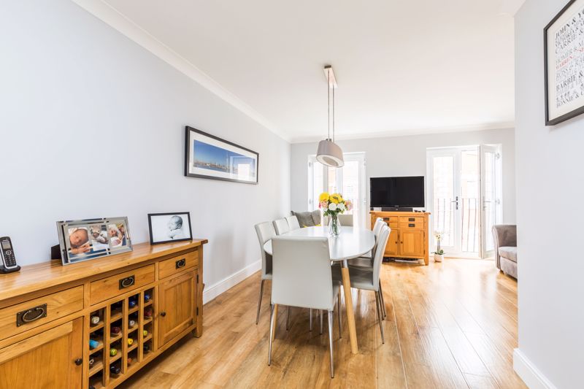
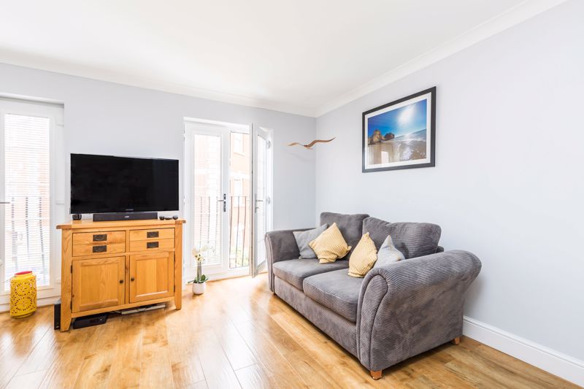
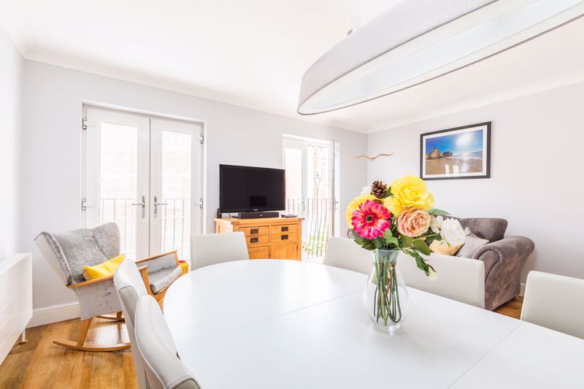

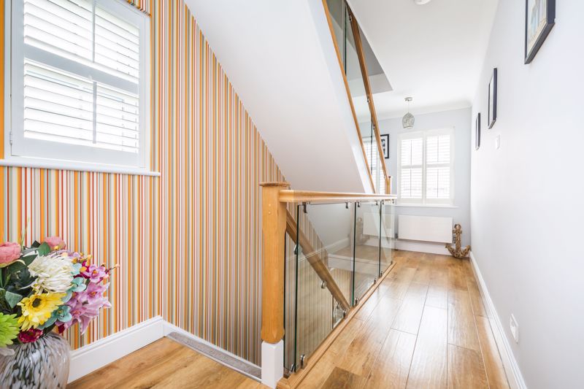
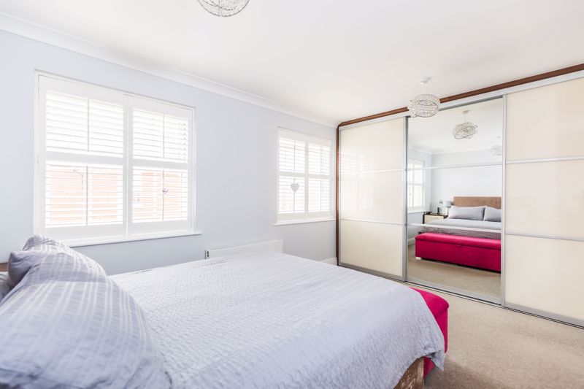
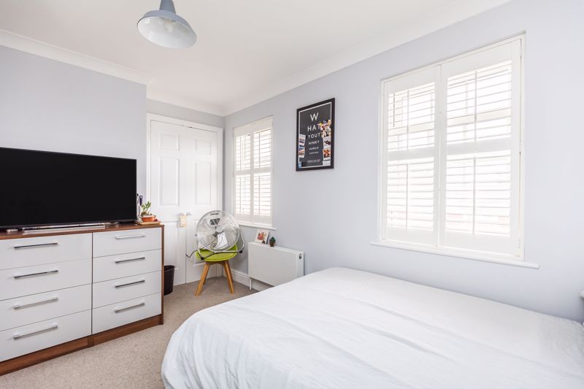
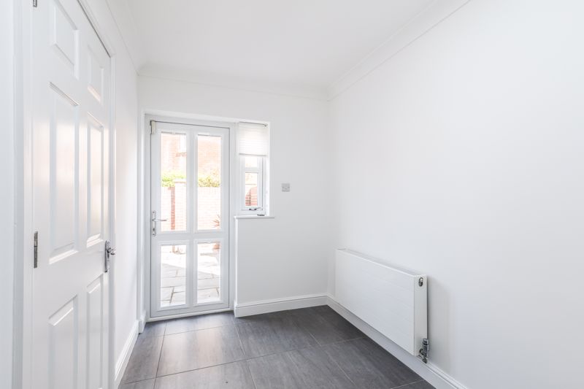
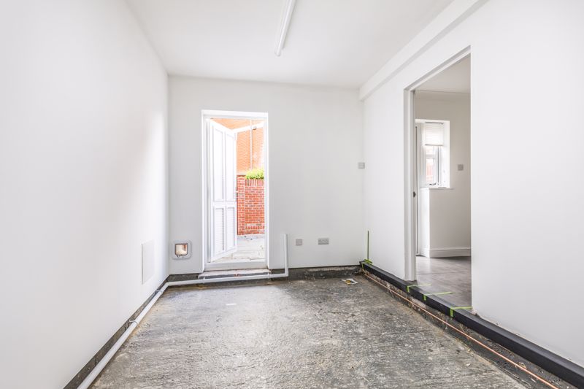

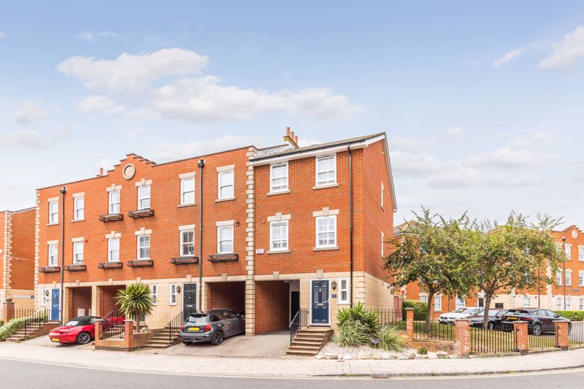

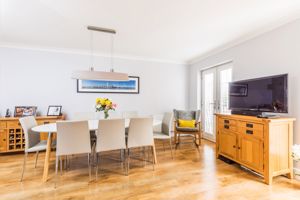


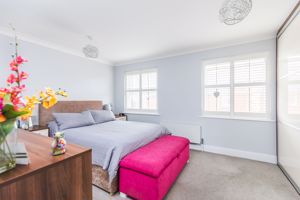
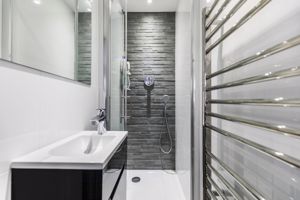






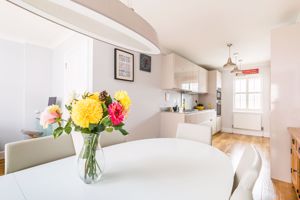





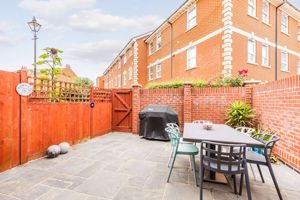


 2
2  2
2  2
2 Mortgage Calculator
Mortgage Calculator
