Clovelly Road, Southsea
£340,000
- Delightful Three Bedroom Bay & Forecourt House
- Highly Requested Location Close to Shops & Schools
- Open Plan Kitchen & Dining Room with Log-Burner
- Kitchen complete with 6-Burner Cooker Range
- Rear Facing Living Room with Period Open Fireplace
- Beautiful Bathroom with Claw-Foot Bath
- External Utility and W.C : Gas Central Heating
- Enclosed Garden with Decking & Rear Access Gate
** VIEW OUR 360 VIRTUAL TOUR** Fry & Kent has pleasure in marketing for sale this LOVELY bay & forecourt family home situated along a tree-lined road in one of Southsea's HIGHLY REQUESTED locations within a short walk of Milton Park, local shopping and nearby infant and junior schooling. At just over 1,100 sq.ft (105.9 sq.m), the spacious interior features an IMPRESSIVE open plan kitchen complete with 6-burner cooker range, dishwasher and drawer fridge plus dining room with period fireplace and LOG-BURNER. To the rear of the house is a cosy living room with open fireplace with French doors leading to an enclosed garden with raised decking, artificial lawn, shed and useful rear gate access. On the first floor there is a galleried landing leading to three good size bedrooms, two having ORIGINAL fireplaces together with a beautiful bathroom complete with oval claw-foot bath and feature high level w.c. Externally, there is a lean-to with access to a utility with plumbing for washing machine plus an adjoining w.c. With gas central heating, a GREAT location perfect for families and no forward chain, your earliest inspection is strongly recommended to avoid disappointment.
Click to enlarge
| Name | Location | Type | Distance |
|---|---|---|---|

Southsea PO4 8DL




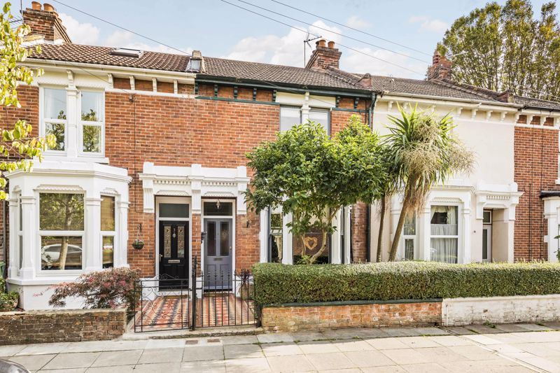
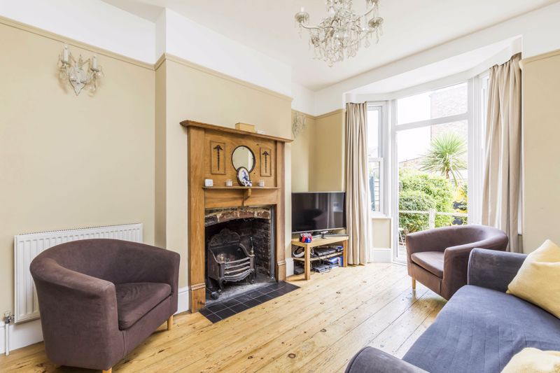
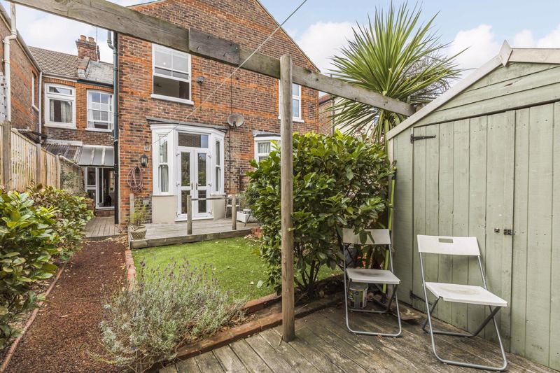


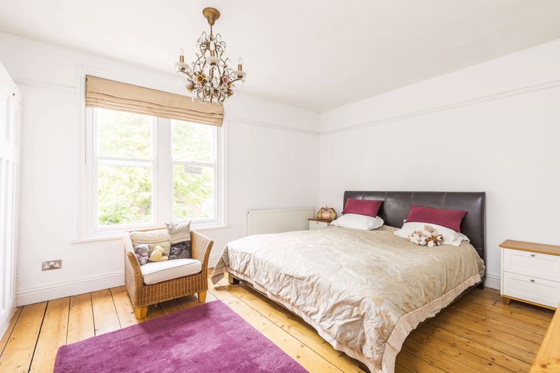
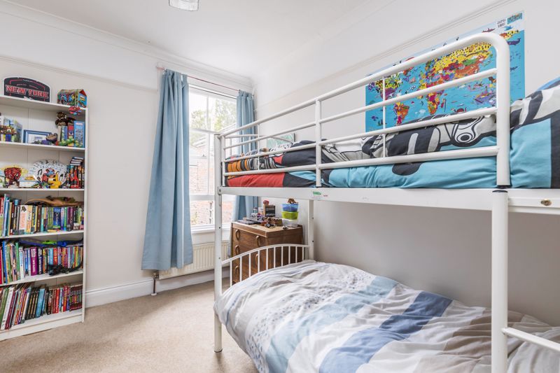
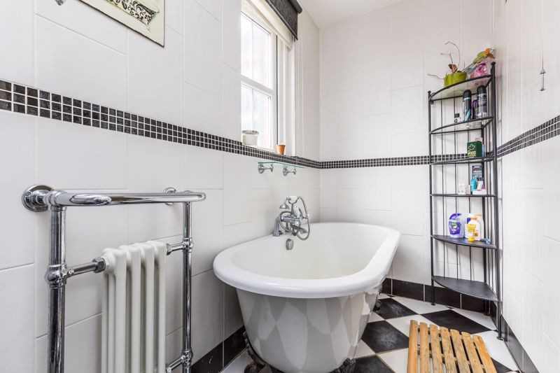

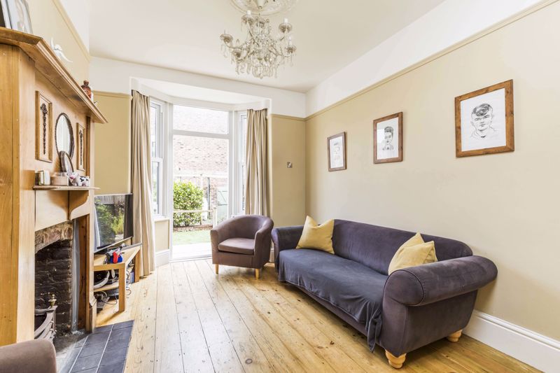
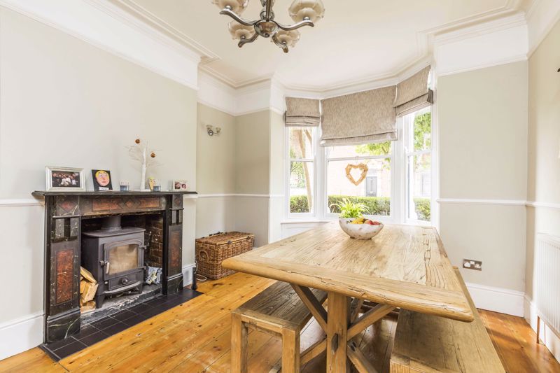
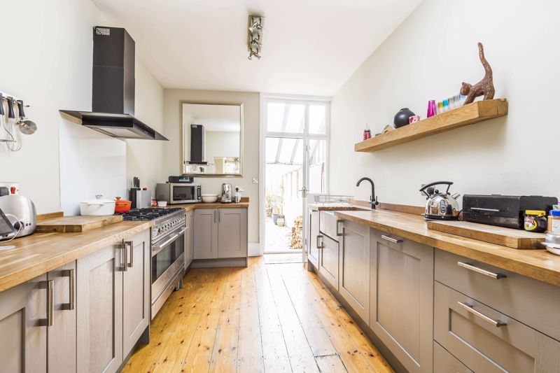

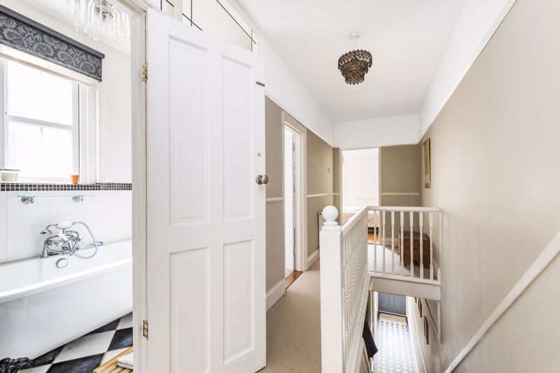

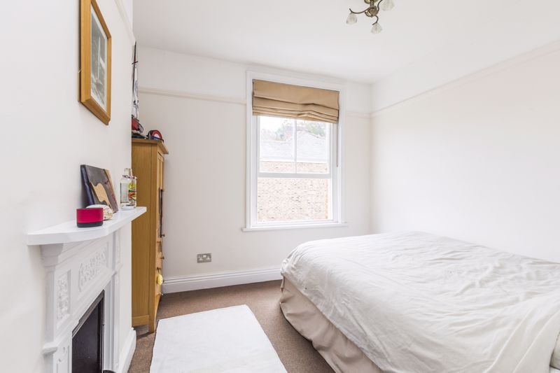
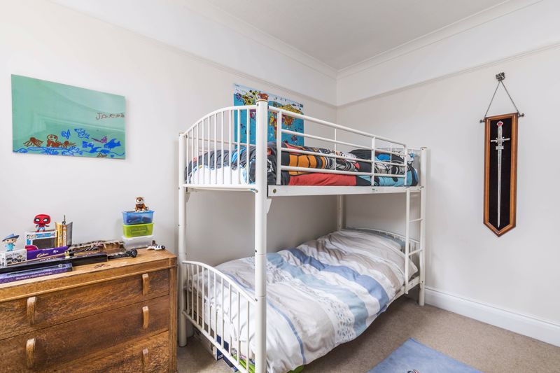

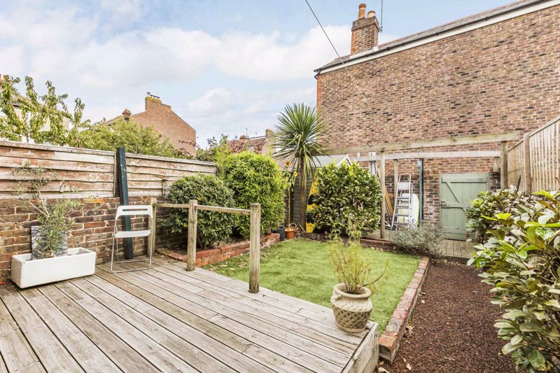
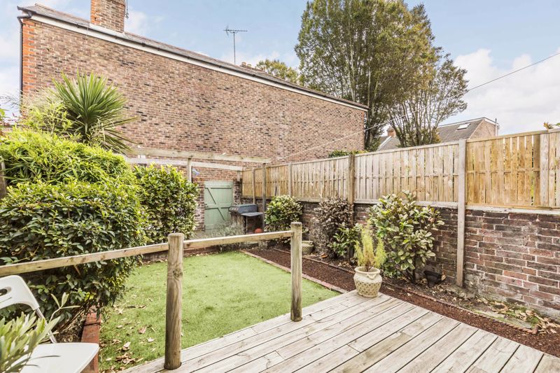
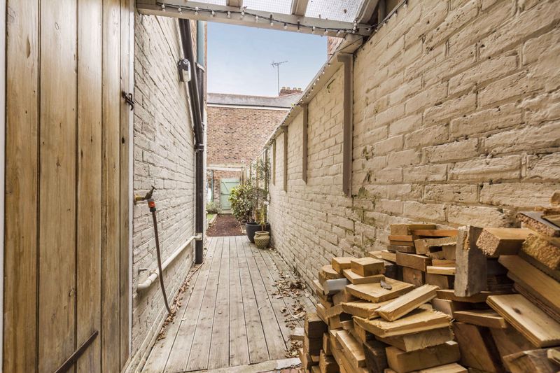




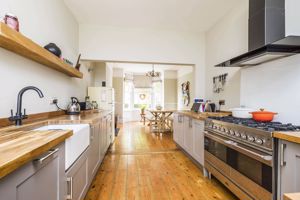
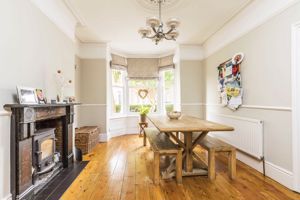



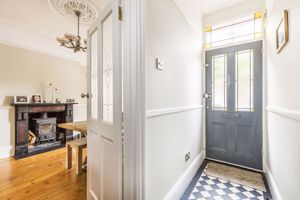



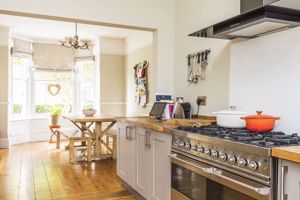

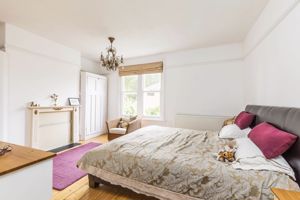


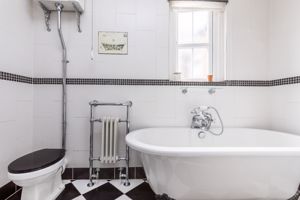



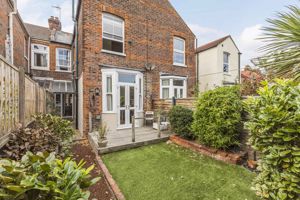

 3
3  1
1  2
2 Mortgage Calculator
Mortgage Calculator
